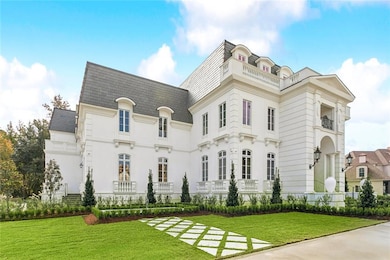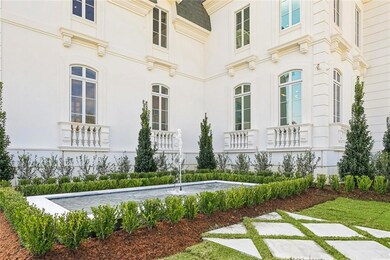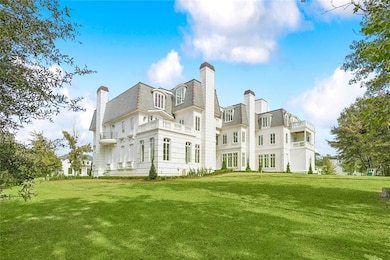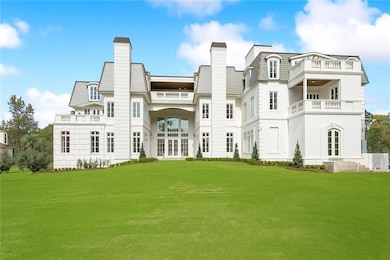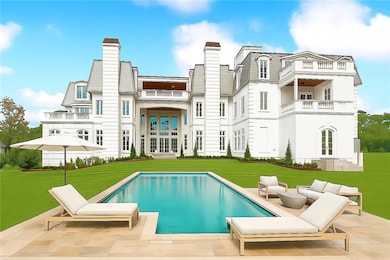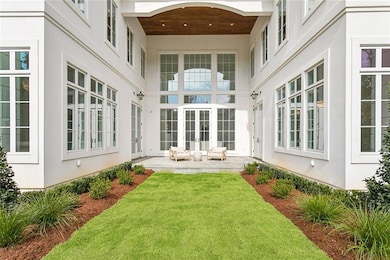60 Preserve Ln Mandeville, LA 70471
Estimated payment $31,657/month
Highlights
- Gated Community
- 1.1 Acre Lot
- French Provincial Architecture
- Pontchartrain Elementary School Rated A
- Clubhouse
- Stone Countertops
About This Home
I am honored to reintroduce 60 Preserve Lane in The Sanctuary. Originally inspired by Hotel Salomon de Rothschild, this French estate, freshly named “Belle Maison,” boasts over 55 rooms within its 17,100 sf of living space, and offers a completely renovated interior that now effortlessly reflects timeless and transitional design elements that have been accentuated by the beautiful staging of Lesle Veca of V Home & Interiors. This magnificent property was methodically designed to support the evolving needs of both a modern highly-productive family or perfectly accommodate a multi-generational family. The first floor is home to the formal and casual living spaces, the voluminous master suite and offers private quarters for a live-in house manager. The second floor was designed for a growing family as the west wing offers a bedroom suite with an adjacent guest suite that accommodates overnight friends, and the east wing that offers four additional bedroom suites that are anchored by a spacious living room. The fantastic home theater and bar are smartly positioned on the south wing of this floor. The third floor is a truly flexible space that can be used as additional living and entertaining venues or, as designed, to be a “home within a home” for senior parents, as there is a living room, covered terrace, a secondary master suite, kitchen and breakfast room. There is an additional suite for an au pair or live-in healthcare provider, a dedicated room that is ideal for a home gym and a spacious playroom. Belle Maison’s back yard offers plenty of space for a custom swimming pool and pool house, but if more land and privacy is desired, the 1.95 acre adjacent homesite to the south can be acquired via the recently secured First Right of Refusal. Belle Maison – the perfect balance of quality, privacy, luxury and elegance. The Sanctuary is an environmentally planned community only minutes from The Causeway Bridge and home to miles of nature trails, a Health & Activity Center, fitness center, tournament-size swimming pool, three tennis courts, a ball field and an active homeowner’s association.
Listing Agent
Berkshire Hathaway HomeServices Preferred, REALTOR License #995692405 Listed on: 11/03/2025

Co-Listing Agent
Berkshire Hathaway HomeServices Preferred, REALTOR License #995703073
Home Details
Home Type
- Single Family
Year Built
- Built in 2021
Lot Details
- 1.1 Acre Lot
- Lot Dimensions are 151x197x275x367
- Permeable Paving
- Property is in excellent condition
HOA Fees
- $143 Monthly HOA Fees
Parking
- 2 Car Garage
Home Design
- French Provincial Architecture
- Slab Foundation
- Concrete Block And Stucco Construction
Interior Spaces
- 17,104 Sq Ft Home
- Property has 3 Levels
- Elevator
- Gas Fireplace
- Carbon Monoxide Detectors
- Washer and Dryer Hookup
Kitchen
- Butlers Pantry
- Oven
- Range
- Microwave
- Dishwasher
- Stainless Steel Appliances
- Stone Countertops
Bedrooms and Bathrooms
- 10 Bedrooms
Outdoor Features
- Balcony
- Porch
Location
- City Lot
Schools
- Www.Stpsb.Org Elementary School
Utilities
- Multiple cooling system units
- Multiple Heating Units
Listing and Financial Details
- Home warranty included in the sale of the property
- Tax Lot 248
- Assessor Parcel Number 60984
Community Details
Overview
- The Sanctuary Subdivision
Additional Features
- Clubhouse
- Gated Community
Map
Home Values in the Area
Average Home Value in this Area
Tax History
| Year | Tax Paid | Tax Assessment Tax Assessment Total Assessment is a certain percentage of the fair market value that is determined by local assessors to be the total taxable value of land and additions on the property. | Land | Improvement |
|---|---|---|---|---|
| 2024 | $36,468 | $287,782 | $24,500 | $263,282 |
| 2023 | $36,524 | $260,961 | $16,300 | $244,661 |
| 2022 | $3,652,409 | $260,961 | $16,300 | $244,661 |
| 2021 | $2,278 | $16,300 | $16,300 | $0 |
| 2020 | $21,944 | $157,146 | $16,300 | $140,846 |
| 2019 | $2,363 | $16,300 | $16,300 | $0 |
| 2018 | $2,366 | $16,300 | $16,300 | $0 |
| 2017 | $2,403 | $16,300 | $16,300 | $0 |
| 2016 | $2,421 | $16,300 | $16,300 | $0 |
| 2015 | $1,897 | $12,400 | $12,400 | $0 |
| 2014 | $1,938 | $12,400 | $12,400 | $0 |
| 2013 | -- | $12,400 | $12,400 | $0 |
Property History
| Date | Event | Price | List to Sale | Price per Sq Ft | Prior Sale |
|---|---|---|---|---|---|
| 11/05/2025 11/05/25 | For Sale | $5,500,000 | +3337.5% | $322 / Sq Ft | |
| 09/09/2016 09/09/16 | Sold | -- | -- | -- | View Prior Sale |
| 08/10/2016 08/10/16 | Pending | -- | -- | -- | |
| 12/11/2015 12/11/15 | For Sale | $160,000 | +0.6% | -- | |
| 11/19/2014 11/19/14 | Sold | -- | -- | -- | View Prior Sale |
| 10/20/2014 10/20/14 | Pending | -- | -- | -- | |
| 10/16/2014 10/16/14 | For Sale | $159,000 | -- | -- |
Purchase History
| Date | Type | Sale Price | Title Company |
|---|---|---|---|
| Deed | $1,500,000 | Southern Compass Title Llc | |
| Cash Sale Deed | $157,000 | -- | |
| Cash Sale Deed | $147,500 | -- |
Mortgage History
| Date | Status | Loan Amount | Loan Type |
|---|---|---|---|
| Open | $1,800,000 | Credit Line Revolving |
Source: ROAM MLS
MLS Number: 2528496
APN: 60984
- 1 Crystal Lake Ln
- 56 Preserve Ln
- 160 Sanctuary Dr
- 157 Sanctuary Dr
- 120 Tranquility Dr
- 26 Preserve Ln
- 12 Preserve Ln
- 200 Oleander Ct
- 136 Linnette Ln
- 101 Juniper Ct
- 128 Linnette Ct
- 98 Cardinal Ln
- 116 Oleander Ct
- 6 Finch Ln
- LOT 26 David Dr
- 00 Northlake Dr
- 0 Northlake Dr
- 75 Oleander Ct
- 115 Holly St
- 76 Orchid Ln
- 1206 Rue Degas None
- 1206 Rue Degas
- 217 Rue Esplanade
- 217 Rue Esplanade None
- 104 Pine Aly Unit 4
- 194 Live Oak St
- 185 Shannon Dr
- 217 Lovers Ln
- 1170 W Causeway Approach Other
- 4040 Florida St Unit 101
- 8 Caribbean Ct Unit 8
- 10 Caribbean Ct Unit 10
- 3461 E Causeway Approach Other
- 101 Tops L Dr Unit A1
- 201 Tops L Dr Unit B1
- 322 Mariners Blvd
- 4424 Highway 22
- 4420 Louisiana 22 Unit 2
- 632 Village Ln S
- 515 Cedarwood Dr Unit 515

