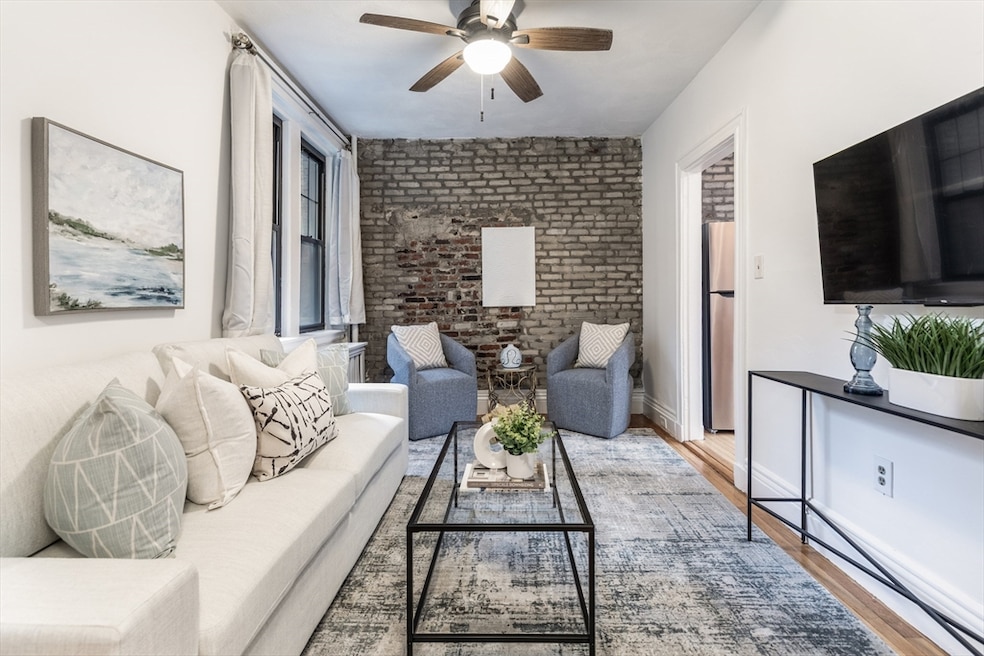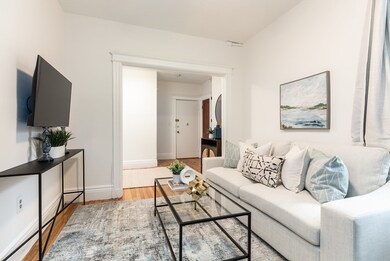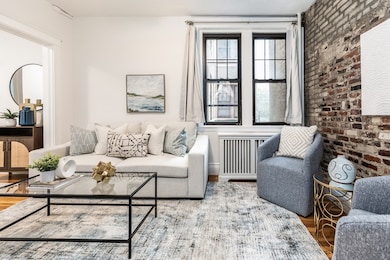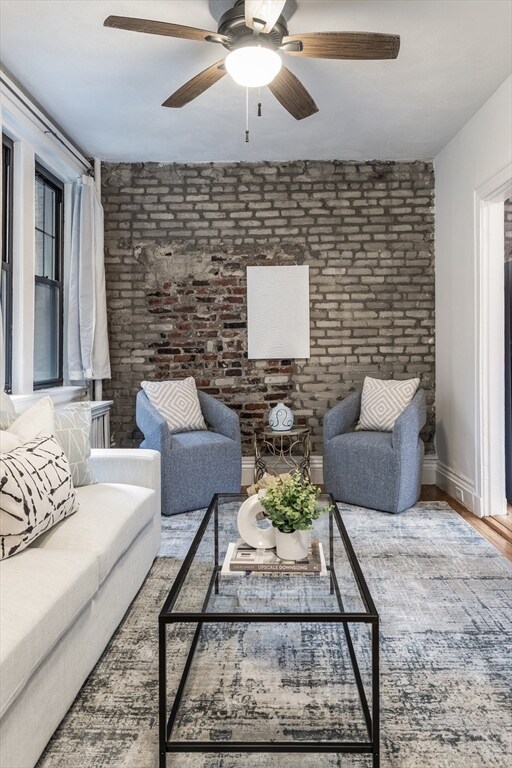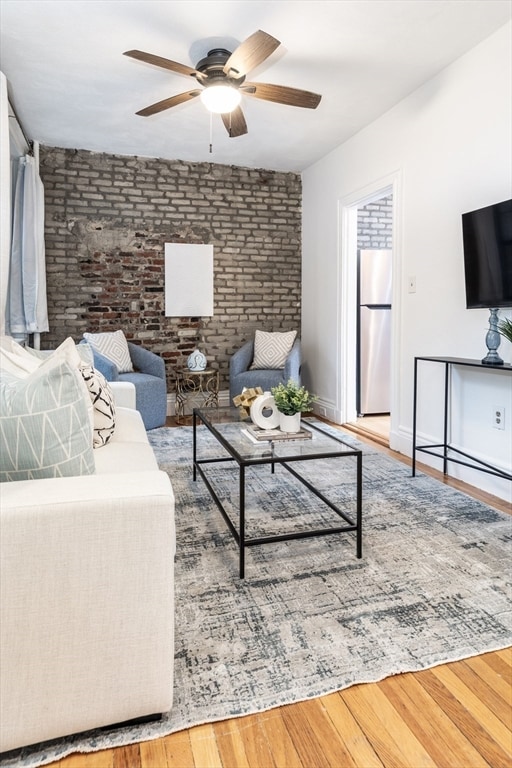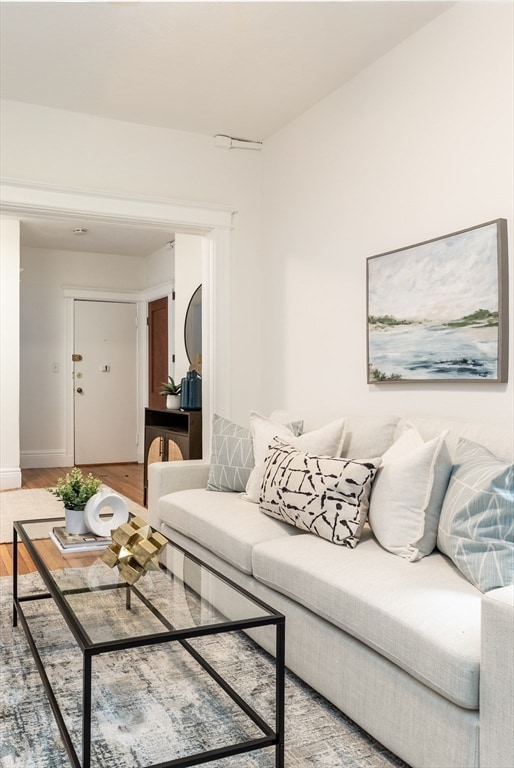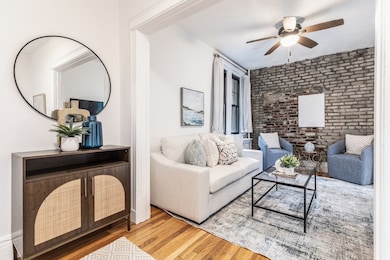60 Queensberry St Unit 8 Boston, MA 02215
Fenway NeighborhoodEstimated payment $3,847/month
Highlights
- Medical Services
- Wood Flooring
- Window Unit Cooling System
- Property is near public transit
- Jogging Path
- 2-minute walk to Peterborough Street Playground
About This Home
Nestled on a charming tree-lined street in one of Boston’s most dynamic & evolving neighborhoods, this spacious 1BR condo offers the perfect blend of character & modern convenience. Located on the 2nd floor, the home features an upgraded kitchen with abundant cabinetry, generous counter space & a classic subway-style backsplash. A spacious/flexible entry foyer provides the ideal spot for a home office or reading nook & opens to a comfortable living room accented by a striking wall of exposed brick. The large bedroom offers excellent natural light creating a peaceful city retreat. Additional highlights incl. hdwd floors, high ceilings, ceiling fans & tiled bath. The entire condo has been freshly painted and is ready for move in. Common Laundry, bike storage and prof.management. Offers unbeatable access to the Longwood Medical Area, Landmark Center & Time Out Market, along w/a vibrant mix of restaurants, shopping, public transportation & the green spaces of The Fens & Emerald Necklace.
Property Details
Home Type
- Condominium
Est. Annual Taxes
- $5,726
Year Built
- Built in 1930
HOA Fees
- $418 Monthly HOA Fees
Home Design
- Entry on the 2nd floor
Interior Spaces
- 552 Sq Ft Home
- 1-Story Property
Kitchen
- Range
- Microwave
- Dishwasher
Flooring
- Wood
- Tile
Bedrooms and Bathrooms
- 1 Bedroom
- 1 Full Bathroom
Parking
- On-Street Parking
- Open Parking
Location
- Property is near public transit
- Property is near schools
Utilities
- Window Unit Cooling System
- Hot Water Heating System
Listing and Financial Details
- Assessor Parcel Number W:05 P:04284 S:026,4759683
Community Details
Overview
- Association fees include heat, water, sewer, insurance, maintenance structure, trash
- 24 Units
- Low-Rise Condominium
Amenities
- Medical Services
- Shops
- Laundry Facilities
Recreation
- Park
- Jogging Path
- Bike Trail
Pet Policy
- Call for details about the types of pets allowed
Map
Home Values in the Area
Average Home Value in this Area
Tax History
| Year | Tax Paid | Tax Assessment Tax Assessment Total Assessment is a certain percentage of the fair market value that is determined by local assessors to be the total taxable value of land and additions on the property. | Land | Improvement |
|---|---|---|---|---|
| 2025 | $5,726 | $494,500 | $0 | $494,500 |
| 2024 | $5,340 | $489,900 | $0 | $489,900 |
| 2023 | $5,105 | $475,300 | $0 | $475,300 |
| 2022 | $5,072 | $466,200 | $0 | $466,200 |
| 2021 | $4,876 | $457,000 | $0 | $457,000 |
| 2020 | $4,547 | $430,600 | $0 | $430,600 |
| 2019 | $4,242 | $402,500 | $0 | $402,500 |
| 2018 | $3,907 | $372,800 | $0 | $372,800 |
| 2017 | $3,758 | $354,900 | $0 | $354,900 |
| 2016 | $3,718 | $338,000 | $0 | $338,000 |
| 2015 | $3,704 | $305,900 | $0 | $305,900 |
| 2014 | $3,262 | $259,300 | $0 | $259,300 |
Property History
| Date | Event | Price | List to Sale | Price per Sq Ft | Prior Sale |
|---|---|---|---|---|---|
| 10/15/2025 10/15/25 | For Sale | $559,000 | 0.0% | $1,013 / Sq Ft | |
| 11/11/2024 11/11/24 | Off Market | $1,995 | -- | -- | |
| 09/27/2024 09/27/24 | For Rent | $1,995 | 0.0% | -- | |
| 09/24/2021 09/24/21 | Sold | $485,000 | -4.9% | $922 / Sq Ft | View Prior Sale |
| 09/04/2021 09/04/21 | Pending | -- | -- | -- | |
| 08/04/2021 08/04/21 | Price Changed | $510,000 | -1.0% | $970 / Sq Ft | |
| 06/02/2021 06/02/21 | For Sale | $515,000 | 0.0% | $979 / Sq Ft | |
| 06/01/2020 06/01/20 | Rented | $2,395 | -1.2% | -- | |
| 04/14/2020 04/14/20 | Under Contract | -- | -- | -- | |
| 04/09/2020 04/09/20 | For Rent | $2,425 | 0.0% | -- | |
| 09/03/2013 09/03/13 | Sold | $349,000 | 0.0% | $663 / Sq Ft | View Prior Sale |
| 04/22/2013 04/22/13 | Pending | -- | -- | -- | |
| 04/18/2013 04/18/13 | For Sale | $349,000 | -- | $663 / Sq Ft |
Purchase History
| Date | Type | Sale Price | Title Company |
|---|---|---|---|
| Condominium Deed | $485,000 | None Available | |
| Deed | $349,000 | -- | |
| Deed | $210,000 | -- |
Mortgage History
| Date | Status | Loan Amount | Loan Type |
|---|---|---|---|
| Previous Owner | $143,000 | New Conventional | |
| Previous Owner | $152,500 | Purchase Money Mortgage |
Source: MLS Property Information Network (MLS PIN)
MLS Number: 73443991
APN: CBOS-000000-000005-004284-000026
- 62 Queensberry St Unit 204
- 107 Jersey St Unit 21B
- 126 Jersey St Unit 201
- 51 Park Dr Unit 25
- 11 Park Dr Unit 28
- 188 Brookline Ave Unit 20J
- 188 Brookline Ave Unit 23C
- 188 Brookline Ave Unit 29D
- 188 Brookline Ave Unit 27A/C
- 188 Brookline Ave Unit PH29A
- 188 Brookline Ave Unit 21B
- 188 Brookline Ave Unit 22E
- 188 Brookline Ave Unit 20H
- 116 Riverway Unit 14
- 70 Fenway Unit 51
- 16 Miner St Unit 501
- 102 & 108 Gainsborough St Unit 406W
- 566 Commonwealth Ave Unit L101
- 566 Commonwealth Ave Unit 804
- 566 Commonwealth Ave Unit 710
- 28 Queensberry St Unit D
- 60 Queensberry St
- 60 Queensberry St
- 60 Queensberry St
- 60 Queensberry St
- 60 Queensberry St
- 52 Queensberry St
- 52 Queensberry St
- 52 Queensberry St
- 52 Queensberry St Unit 4
- 52 Queensberry St
- 52 Queensberry St
- 52 Queensberry St
- 52 Queensberry St
- 50 Queensberry St
- 50 Queensberry St
- 50 Queensberry St
- 50 Queensberry St
- 50 Queensberry St
- 50 Queensberry St
