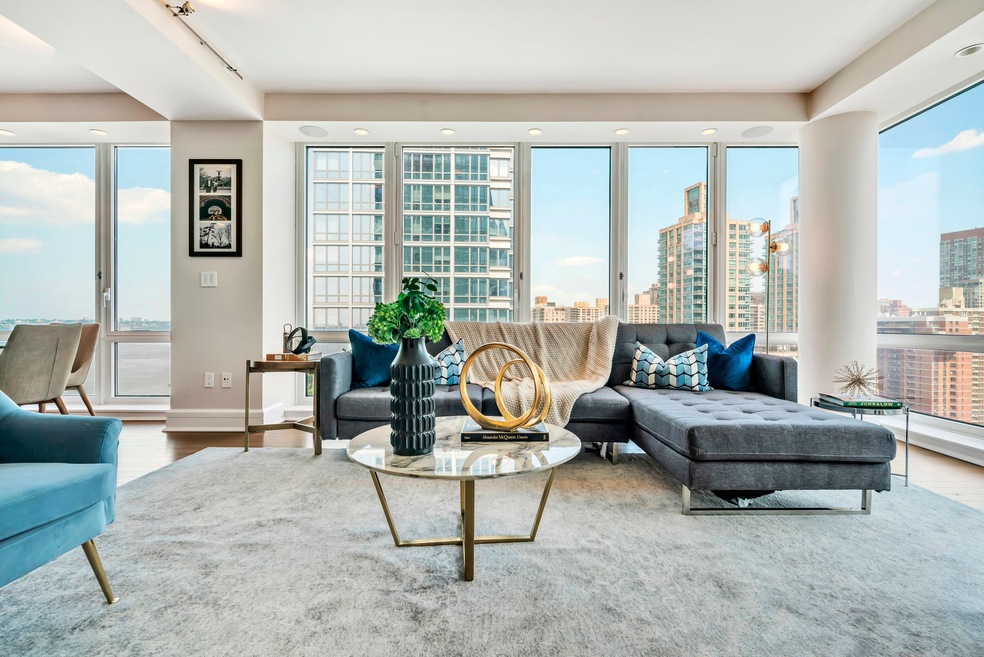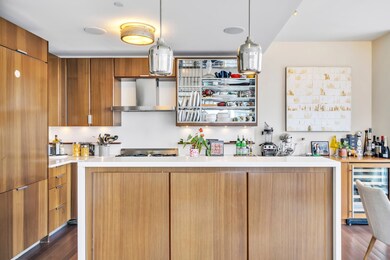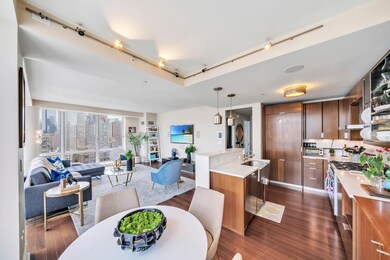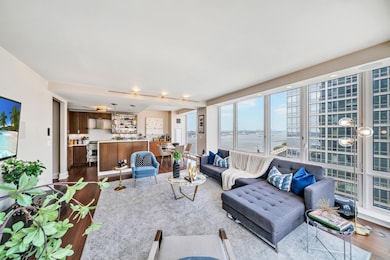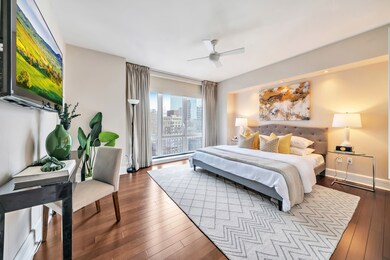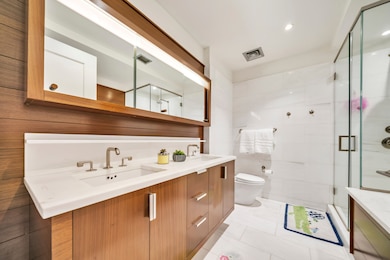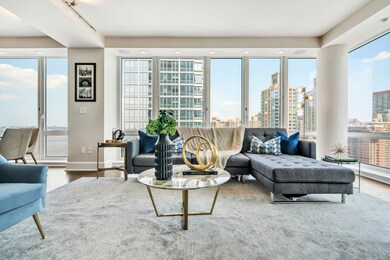60 Riverside Blvd Unit 2402 New York, NY 10069
Lincoln Square NeighborhoodEstimated payment $18,670/month
Highlights
- Rooftop Deck
- New Windows
- Garage
- River View
- Central Air
- 2-minute walk to West End Park
About This Home
Welcome to Residence #2402 at The Aldyn an impeccably maintained, high-floor corner home offering dramatic Hudson River vistas, sophisticated design, and smart home convenience. Spanning over 1400 square feet, this two-bedroom, two-and-a-half-bathroom residence features floor-to-ceiling windows, rich Brazilian cherrywood floors, and exceptional natural light from triple exposures. The expansive living and dining area flows seamlessly into a windowed eat-in kitchen equipped with teak cabinetry, Quartzite countertops, and premium appliances by Miele, Bosch, and Sub-Zero. A fully integrated Crestron smart system offers remote control of lighting, temperature, sound, and electric Lutron shades, making modern living effortless. The king-size primary suite includes a custom walk-in closet and a spa-like bathroom with a deep soaking tub, glass-enclosed rainfall shower, and dual vanities finished in Bianco Dolomite marble. The secondary bedroom enjoys its own en-suite bath and open northern views. Additional highlights include ample closet space, a powder room, and an in-unit washer/dryer. The Aldyn is a full-service luxury condominium with over 40,000 square feet of resort-style amenities, including a 75-foot indoor pool, state-of-the-art fitness center, basketball and squash courts, bowling alley, golf simulator, rock climbing wall, spa, and more. On-site parking, private storage, and shuttle service are also available. Located along Riverside South, residents enjoy proximity to parks, waterfront paths, Lincoln Center, and the best of the Upper West Side.
Property Details
Home Type
- Condominium
Est. Annual Taxes
- $31,248
Year Built
- Built in 2011
HOA Fees
- $1,572 Monthly HOA Fees
Parking
- Garage
Property Views
- River
- City
Home Design
- Entry on the 24th floor
Interior Spaces
- 1,429 Sq Ft Home
- New Windows
Bedrooms and Bathrooms
- 2 Bedrooms
Laundry
- Laundry in unit
- Dryer
- Washer
Utilities
- Central Air
Listing and Financial Details
- Legal Lot and Block 7508 / 1171
Community Details
Overview
- High-Rise Condominium
- Lincoln Square Subdivision
- 40-Story Property
Amenities
- Rooftop Deck
- Courtyard
- Laundry Facilities
Map
Home Values in the Area
Average Home Value in this Area
Tax History
| Year | Tax Paid | Tax Assessment Tax Assessment Total Assessment is a certain percentage of the fair market value that is determined by local assessors to be the total taxable value of land and additions on the property. | Land | Improvement |
|---|---|---|---|---|
| 2025 | $31,259 | $244,064 | $21,558 | $222,506 |
| 2024 | $31,259 | $250,030 | $21,560 | $228,473 |
| 2023 | $30,614 | $249,566 | $21,559 | $228,007 |
| 2022 | $30,259 | $247,314 | $21,557 | $225,757 |
| 2021 | $31,327 | $256,879 | $21,557 | $235,322 |
| 2020 | $26,459 | $284,397 | $21,557 | $262,840 |
| 2019 | $26,812 | $278,002 | $21,557 | $256,445 |
| 2018 | $19,994 | $268,290 | $21,558 | $246,732 |
| 2017 | $18,883 | $268,094 | $21,557 | $246,537 |
| 2016 | $12,064 | $265,445 | $21,557 | $243,888 |
| 2015 | $452 | $266,988 | $21,558 | $245,430 |
| 2014 | $452 | $266,988 | $21,557 | $245,431 |
Property History
| Date | Event | Price | List to Sale | Price per Sq Ft |
|---|---|---|---|---|
| 06/13/2025 06/13/25 | For Sale | $2,750,000 | 0.0% | $1,924 / Sq Ft |
| 07/11/2016 07/11/16 | Rented | -- | -- | -- |
| 06/11/2016 06/11/16 | Under Contract | -- | -- | -- |
| 04/28/2016 04/28/16 | For Rent | -- | -- | -- |
Purchase History
| Date | Type | Sale Price | Title Company |
|---|---|---|---|
| Deed | -- | -- | |
| Deed | $2,925,000 | -- | |
| Deed | $1,965,222 | -- | |
| Deed | $1,965,222 | -- |
Mortgage History
| Date | Status | Loan Amount | Loan Type |
|---|---|---|---|
| Open | $15,869 | Purchase Money Mortgage | |
| Previous Owner | $1,100,000 | Purchase Money Mortgage |
Source: Real Estate Board of New York (REBNY)
MLS Number: RLS20031045
APN: 1171-4404
- 10 Riverside Blvd Unit 30B
- 10 Riverside Blvd Unit 28C
- 60 Riverside Blvd Unit 1708
- 60 Riverside Blvd Unit 1908
- 60 Riverside Blvd Unit 1806
- 60 Riverside Blvd Unit 1106
- 60 Riverside Blvd Unit 1508
- 60 Riverside Blvd Unit 1902
- 60 Riverside Blvd Unit 3501
- 60 Riverside Blvd Unit 1502
- 80 Riverside Blvd Unit 6-BL
- 80 Riverside Blvd Unit 4-H
- 80 Riverside Blvd Unit 5-S
- 80 Riverside Blvd Unit 3-K
- 80 Riverside Blvd Unit 12A
- 80 Riverside Blvd Unit 8D
- 80 Riverside Blvd Unit 15-K
- 80 Riverside Blvd Unit 7-A
- 80 Riverside Blvd Unit 1
- 80 Riverside Blvd Unit 15B
- 50 Riverside Blvd Unit 11J
- 50 Riverside Blvd Unit 14L
- 80 Riverside Blvd Unit 7F
- 101 W End Ave Unit FL34-ID1069
- 247 W 63rd St Unit 4D
- 1 W End Ave Unit 12G
- 1 W End Ave Unit 26C
- 10 W End Ave Unit 14A
- 140 Riverside Blvd Unit FL4-ID1883
- 160 Riverside Blvd Unit FL10-ID832
- 225 W 60th St Unit 17B
- 225 W 60th St Unit 8A
- 625 W 57th St
- 625W W 57th St Unit ID1026589P
- 625W W 57th St Unit ID1025081P
- 625W W 57th St Unit ID1025079P
- 625W W 57th St Unit ID1025095P
- 625W W 57th St Unit ID1025085P
- 10 Riverside Blvd
- 145 W 58th St Unit FL5-ID848
