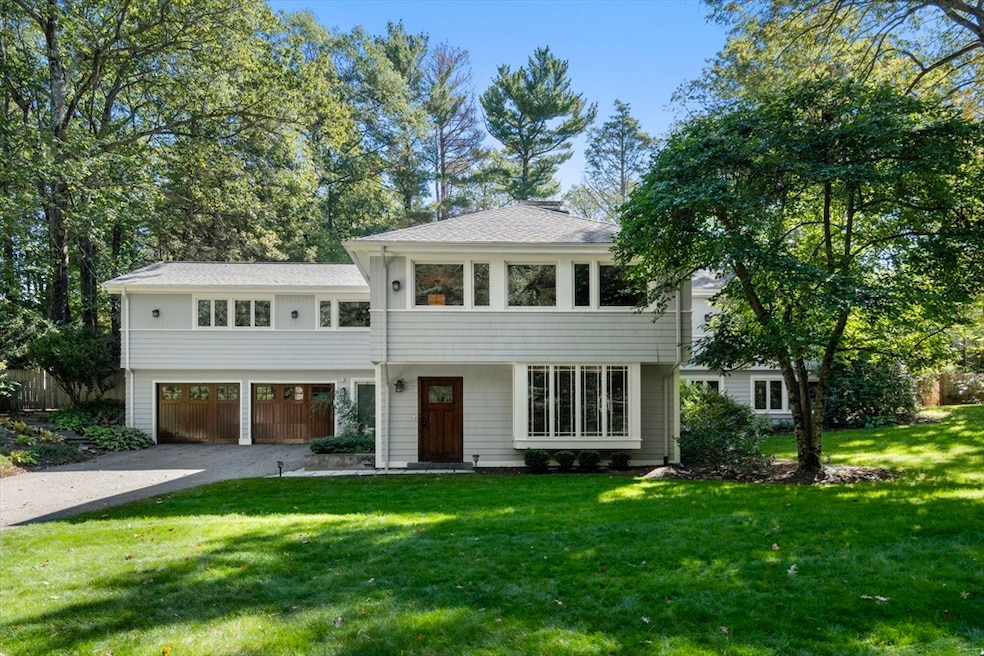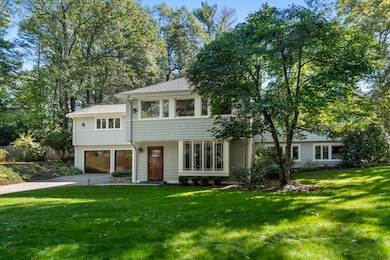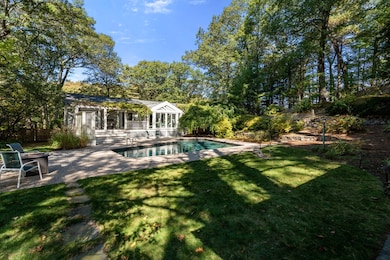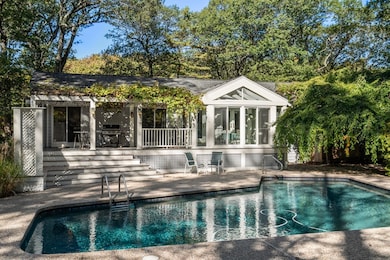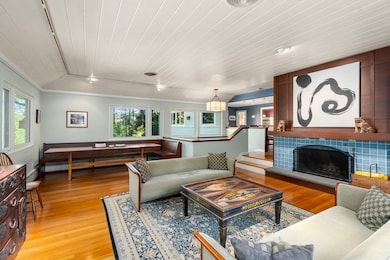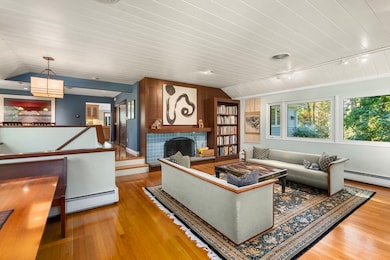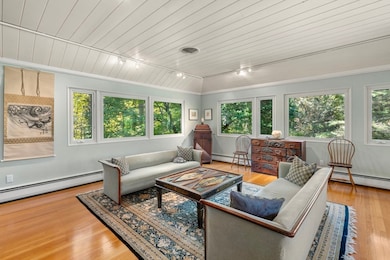60 Rolling Ln Weston, MA 02493
Estimated payment $15,143/month
Highlights
- Heated In Ground Pool
- Custom Closet System
- Contemporary Architecture
- Country Elementary School Rated A+
- Deck
- Family Room with Fireplace
About This Home
Rare opportunity to own a stunning contemporary home with a spectacular pool, nestled in one of Weston’s premier neighborhoods near the Weston Golf Club and town center. Thoughtfully renovated with exquisite details throughout, this 5-bedroom, 4-bathroom home is perfect for entertaining. The living room features a striking fireplace, while the elegant dining room boasts custom built-ins and a 19th-century Japanese warehouse door. The gourmet kitchen includes an Aga stove, center island, and French doors that open to a sunroom. A cozy family room off the kitchen offers built-in bookshelves and a gas fireplace. The lower level includes a spacious playroom with fireplace and picture window, plus a private guest suite with full bath, walk-in closet, and second kitchen—ideal for extended stays. Privately sited on over an acre, this exceptional home offers beauty, comfort, and sophistication for the most discerning buyer.
Home Details
Home Type
- Single Family
Est. Annual Taxes
- $17,263
Year Built
- Built in 1956
Lot Details
- 1.02 Acre Lot
- Level Lot
Parking
- 2 Car Attached Garage
- Off-Street Parking
Home Design
- Contemporary Architecture
- Frame Construction
- Concrete Perimeter Foundation
Interior Spaces
- Picture Window
- Sliding Doors
- Mud Room
- Family Room with Fireplace
- 3 Fireplaces
- Living Room with Fireplace
- Dining Area
- Play Room
- Sun or Florida Room
- Basement Fills Entire Space Under The House
- Kitchen Island
- Laundry on main level
Flooring
- Wood
- Wall to Wall Carpet
- Ceramic Tile
Bedrooms and Bathrooms
- 5 Bedrooms
- Primary Bedroom on Main
- Custom Closet System
- Walk-In Closet
- 4 Full Bathrooms
- Dual Vanity Sinks in Primary Bathroom
- Bathtub with Shower
- Bathtub Includes Tile Surround
- Separate Shower
Outdoor Features
- Heated In Ground Pool
- Deck
- Enclosed Patio or Porch
Schools
- Weston Elementary And Middle School
- Weston High School
Utilities
- Central Air
- 1 Cooling Zone
- 4 Heating Zones
- Heating System Uses Natural Gas
- Baseboard Heating
- 200+ Amp Service
- Gas Water Heater
- Private Sewer
Listing and Financial Details
- Assessor Parcel Number M:029.0 L:0055 S:000.0,868087
Community Details
Overview
- No Home Owners Association
Recreation
- Tennis Courts
- Community Pool
- Park
- Jogging Path
Map
Home Values in the Area
Average Home Value in this Area
Tax History
| Year | Tax Paid | Tax Assessment Tax Assessment Total Assessment is a certain percentage of the fair market value that is determined by local assessors to be the total taxable value of land and additions on the property. | Land | Improvement |
|---|---|---|---|---|
| 2025 | $17,263 | $1,555,200 | $834,000 | $721,200 |
| 2024 | $16,544 | $1,487,800 | $834,000 | $653,800 |
| 2023 | $16,016 | $1,352,700 | $834,000 | $518,700 |
| 2022 | $15,672 | $1,223,400 | $785,500 | $437,900 |
| 2021 | $88 | $1,166,000 | $748,200 | $417,800 |
| 2020 | $14,610 | $1,138,700 | $748,200 | $390,500 |
| 2019 | $13,756 | $1,092,600 | $705,600 | $387,000 |
| 2018 | $13,668 | $1,092,600 | $705,600 | $387,000 |
| 2017 | $13,499 | $1,088,600 | $705,600 | $383,000 |
| 2016 | $13,237 | $1,088,600 | $705,600 | $383,000 |
| 2015 | $12,826 | $1,044,500 | $672,200 | $372,300 |
Property History
| Date | Event | Price | List to Sale | Price per Sq Ft |
|---|---|---|---|---|
| 10/21/2025 10/21/25 | For Sale | $2,595,000 | -- | $603 / Sq Ft |
Purchase History
| Date | Type | Sale Price | Title Company |
|---|---|---|---|
| Deed | $1,138,000 | -- | |
| Deed | -- | -- | |
| Deed | $1,124,000 | -- | |
| Deed | $665,000 | -- |
Mortgage History
| Date | Status | Loan Amount | Loan Type |
|---|---|---|---|
| Open | $400,000 | Purchase Money Mortgage | |
| Previous Owner | $322,700 | Purchase Money Mortgage | |
| Previous Owner | $208,000 | No Value Available | |
| Previous Owner | $208,500 | No Value Available | |
| Previous Owner | $214,600 | No Value Available |
Source: MLS Property Information Network (MLS PIN)
MLS Number: 73445821
APN: WEST-000029-000055
- 72 Church St Unit B
- 137 Virginia Rd
- 137 Virginia Rd
- 14 Hartwell St Unit B
- 70 Charles River Rd
- 659 South St Unit 3-bed 2-bath Waltham
- 659 South St Unit 1
- 659 South St Unit 3
- 751 South St
- 1449 Main St
- 94 Charles River Rd Unit A
- 53 Angleside Rd Unit 1
- 41 Angleside Rd Unit 3
- 83 Rockridge Rd
- 110 Kodiak Way Unit FL1-ID1026
- 90 Kodiak Way Unit FL2-ID1025
- 1449 Main St Unit FL1-ID4419A
- 1449 Main St Unit FL0-ID5460A
- 1449 Main St Unit FL1-ID5355A
- 1449 Main St Unit FL2-ID3139A
