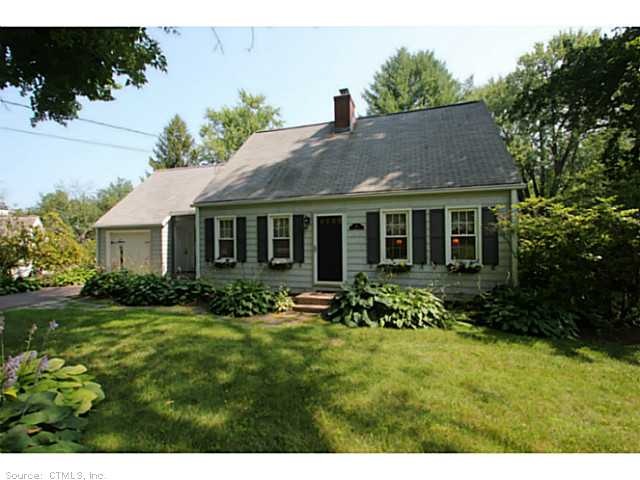
60 Russell Ave Suffield, CT 06078
Highlights
- Cape Cod Architecture
- Partially Wooded Lot
- 1 Fireplace
- Suffield Middle School Rated A-
- Attic
- Thermal Windows
About This Home
As of May 2021Improved price!! Efficiently sized w/ larger-home-feel, splendid new kitchen addition w/ sliders to trex deck. Two 1st floor brs w/full ba. Spacious-private 2nd flr mbr w/ ensuite ba, darling lr w/ fireplace.Combo mudroom&laundry, a truly special house :)
Last Agent to Sell the Property
Sarah Peters
Coldwell Banker Realty License #RES.0814463 Listed on: 08/05/2014
Last Buyer's Agent
Sarah Peters
Coldwell Banker Realty License #RES.0814463 Listed on: 08/05/2014
Home Details
Home Type
- Single Family
Est. Annual Taxes
- $3,932
Year Built
- Built in 1947
Lot Details
- 0.4 Acre Lot
- Partially Wooded Lot
- Garden
Home Design
- Cape Cod Architecture
- Wood Siding
Interior Spaces
- 1,398 Sq Ft Home
- 1 Fireplace
- Thermal Windows
- Attic or Crawl Hatchway Insulated
- Home Security System
Kitchen
- Oven or Range
- Range Hood
- Microwave
- Dishwasher
Bedrooms and Bathrooms
- 3 Bedrooms
- 2 Full Bathrooms
Laundry
- Dryer
- Washer
Unfinished Basement
- Basement Fills Entire Space Under The House
- Crawl Space
Parking
- 1 Car Attached Garage
- Automatic Garage Door Opener
- Driveway
Outdoor Features
- Patio
- Outdoor Storage
- Breezeway
Schools
- Spaulding Elementary School
- Suffield Middle School
- Mcalister Middle School
- Suf High School
Utilities
- Heating System Uses Steam
- Heating System Uses Oil
- Heating System Uses Oil Above Ground
- Electric Water Heater
- Cable TV Available
Ownership History
Purchase Details
Home Financials for this Owner
Home Financials are based on the most recent Mortgage that was taken out on this home.Purchase Details
Home Financials for this Owner
Home Financials are based on the most recent Mortgage that was taken out on this home.Purchase Details
Home Financials for this Owner
Home Financials are based on the most recent Mortgage that was taken out on this home.Purchase Details
Home Financials for this Owner
Home Financials are based on the most recent Mortgage that was taken out on this home.Similar Homes in the area
Home Values in the Area
Average Home Value in this Area
Purchase History
| Date | Type | Sale Price | Title Company |
|---|---|---|---|
| Warranty Deed | $315,000 | None Available | |
| Warranty Deed | $276,000 | -- | |
| Warranty Deed | $273,000 | -- | |
| Warranty Deed | $252,000 | -- |
Mortgage History
| Date | Status | Loan Amount | Loan Type |
|---|---|---|---|
| Open | $285,399 | Purchase Money Mortgage | |
| Previous Owner | $175,500 | No Value Available | |
| Previous Owner | $177,250 | No Value Available | |
| Previous Owner | $173,000 | No Value Available | |
| Previous Owner | $226,800 | No Value Available |
Property History
| Date | Event | Price | Change | Sq Ft Price |
|---|---|---|---|---|
| 05/25/2021 05/25/21 | Sold | $315,000 | +3.3% | $195 / Sq Ft |
| 05/20/2021 05/20/21 | Pending | -- | -- | -- |
| 03/05/2021 03/05/21 | For Sale | $305,000 | +10.5% | $189 / Sq Ft |
| 04/30/2015 04/30/15 | Sold | $276,000 | -10.9% | $197 / Sq Ft |
| 02/06/2015 02/06/15 | Pending | -- | -- | -- |
| 08/05/2014 08/05/14 | For Sale | $309,900 | -- | $222 / Sq Ft |
Tax History Compared to Growth
Tax History
| Year | Tax Paid | Tax Assessment Tax Assessment Total Assessment is a certain percentage of the fair market value that is determined by local assessors to be the total taxable value of land and additions on the property. | Land | Improvement |
|---|---|---|---|---|
| 2025 | $4,556 | $194,600 | $56,910 | $137,690 |
| 2024 | $4,404 | $194,600 | $56,910 | $137,690 |
| 2023 | $4,292 | $150,010 | $56,910 | $93,100 |
| 2022 | $4,292 | $150,010 | $56,910 | $93,100 |
| 2021 | $4,296 | $150,010 | $56,910 | $93,100 |
| 2020 | $4,268 | $149,030 | $56,910 | $92,120 |
| 2019 | $4,280 | $149,030 | $56,910 | $92,120 |
| 2018 | $4,251 | $144,970 | $57,120 | $87,850 |
| 2017 | $4,188 | $144,970 | $57,120 | $87,850 |
| 2016 | $4,088 | $144,970 | $57,120 | $87,850 |
| 2015 | $4,027 | $144,970 | $57,120 | $87,850 |
| 2014 | -- | $144,970 | $57,120 | $87,850 |
Agents Affiliated with this Home
-

Seller's Agent in 2021
Robin Zatony
Dowd Realty Group, Inc.
(860) 214-8624
68 in this area
98 Total Sales
-
K
Buyer's Agent in 2021
Kathleen Neilsen
Real Broker CT, LLC
(855) 450-0442
4 in this area
104 Total Sales
-
S
Seller's Agent in 2015
Sarah Peters
Coldwell Banker Realty
Map
Source: SmartMLS
MLS Number: G691934
APN: SUFF-000041H-000029-000064
- 0 Suffield St Unit 24093452
- 0 Suffield St Unit 24057050
- 22 Brookside Dr
- 401 Russell Ave
- 741 Mapleton Ave
- 11 Oxford Dr
- 190 Shadow Pond Ln
- 197 Shadow Pond Ln
- 62 3rd St
- 879 Russell Ave
- 6 Dylan Dr
- Lot 54 North St
- 0 Stone St S Unit 24039713
- 700 Thrall Ave
- 764 Hill St
- 145 Silver Creek Dr
- 55 Hydrangea Ln
- 59 Poole Rd
- 112 Cold Spring Ln
- 810 Thompsonville Rd
