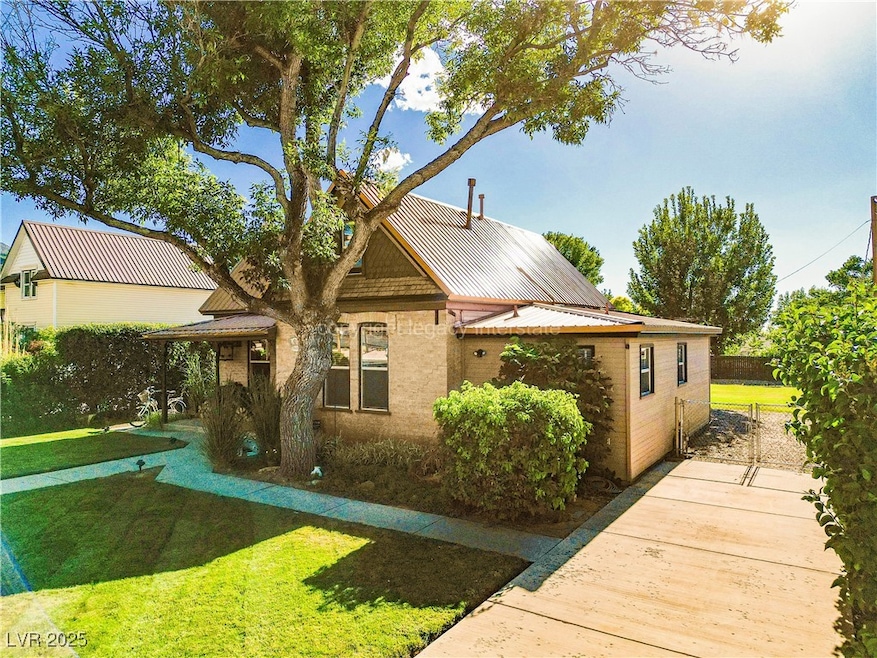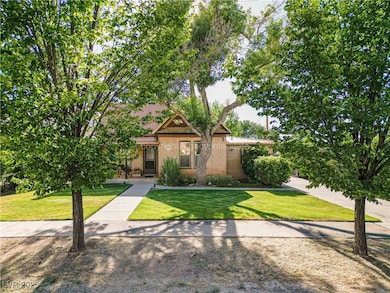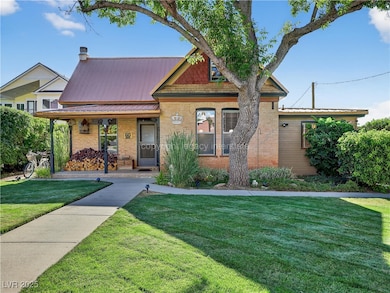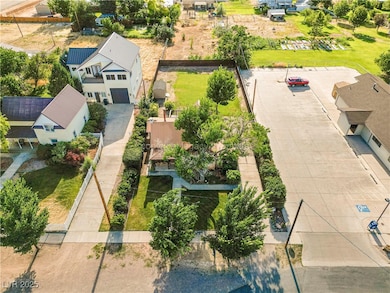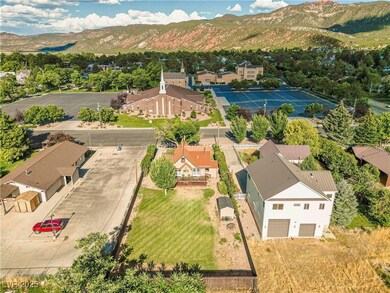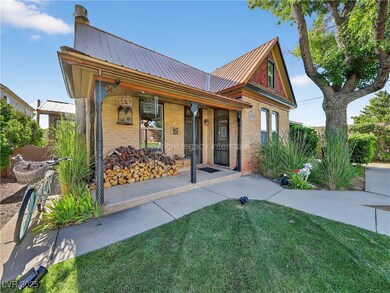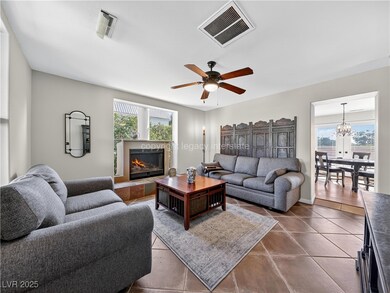60 S 100 W Parowan, UT 84761
Estimated payment $2,315/month
Highlights
- RV Access or Parking
- Deck
- Main Floor Primary Bedroom
- Mountain View
- Wood Flooring
- 4-minute walk to Main Street Park
About This Home
This charming, remodeled 2-bed, 2-bath home in the heart of historic Parowan (Mother Town of the Southwest) blends turn-of-the-century charm with modern comfort & can be used as a nightly rental. Enjoy updated heating, A/C, new luxury vinyl bedroom flooring, & a cozy gas stove in the sun-filled living room. The bright kitchen features panoramic windows & an antique wood burning stove perfect for entertaining. The primary suite offers a private entrance, large vanity area, & nearby spacious laundry room with ample storage. Guests will love stepping out French doors onto the west-facing deck. The large fenced yard has mature trees, RV parking space, & a new garden shed. Extra upstairs room ideal for office or crafts. Across from the park & near Main Street shops, dining, & Parowan's famous landmarks, Brian Head skiing, & The Gap petroglyphs.
Listing Agent
BHHS Nevada Properties Brokerage Email: southernnevadainfo@gmail.com License #S.0166945 Listed on: 08/08/2025

Home Details
Home Type
- Single Family
Est. Annual Taxes
- $1,079
Year Built
- Built in 1903
Lot Details
- 0.26 Acre Lot
- East Facing Home
- Wood Fence
- Chain Link Fence
- Landscaped
- Front and Back Yard Sprinklers
- Back Yard Fenced
Home Design
- Metal Roof
Interior Spaces
- 1,340 Sq Ft Home
- 1.5-Story Property
- Furnished or left unfurnished upon request
- Ceiling Fan
- Gas Fireplace
- Double Pane Windows
- Blinds
- Living Room with Fireplace
- Mountain Views
Kitchen
- Gas Cooktop
- Disposal
Flooring
- Wood
- Laminate
- Tile
Bedrooms and Bathrooms
- 2 Bedrooms
- Primary Bedroom on Main
Laundry
- Laundry Room
- Laundry on main level
- Dryer
- Washer
Parking
- Open Parking
- RV Access or Parking
Eco-Friendly Details
- Energy-Efficient Windows
Outdoor Features
- Deck
- Shed
- Porch
Utilities
- Central Heating and Cooling System
- Heating System Uses Gas
- Heating System Uses Wood
- Programmable Thermostat
- Underground Utilities
- Above Ground Utilities
- Gas Water Heater
Community Details
- No Home Owners Association
Map
Home Values in the Area
Average Home Value in this Area
Tax History
| Year | Tax Paid | Tax Assessment Tax Assessment Total Assessment is a certain percentage of the fair market value that is determined by local assessors to be the total taxable value of land and additions on the property. | Land | Improvement |
|---|---|---|---|---|
| 2025 | $1,184 | $146,999 | $47,222 | $99,777 |
| 2023 | $1,079 | $118,320 | $42,160 | $76,160 |
| 2022 | $928 | $96,915 | $38,330 | $58,585 |
| 2021 | $852 | $82,540 | $23,955 | $58,585 |
| 2020 | $839 | $77,380 | $18,795 | $58,585 |
| 2019 | $848 | $74,630 | $18,795 | $55,835 |
| 2018 | $838 | $72,180 | $16,345 | $55,835 |
| 2017 | $772 | $64,925 | $16,345 | $48,580 |
| 2016 | $758 | $60,335 | $16,345 | $43,990 |
| 2015 | $743 | $55,855 | $0 | $0 |
| 2014 | $791 | $56,725 | $0 | $0 |
Property History
| Date | Event | Price | List to Sale | Price per Sq Ft |
|---|---|---|---|---|
| 08/08/2025 08/08/25 | For Sale | $425,000 | -- | $317 / Sq Ft |
Purchase History
| Date | Type | Sale Price | Title Company |
|---|---|---|---|
| Warranty Deed | -- | Cedar Land Title | |
| Warranty Deed | -- | Cedar Land Title | |
| Interfamily Deed Transfer | -- | Accommodation | |
| Interfamily Deed Transfer | -- | -- | |
| Warranty Deed | -- | -- |
Mortgage History
| Date | Status | Loan Amount | Loan Type |
|---|---|---|---|
| Previous Owner | $110,000 | New Conventional | |
| Previous Owner | $15,000 | Purchase Money Mortgage | |
| Previous Owner | $130,000 | New Conventional |
Source: Las Vegas REALTORS®
MLS Number: 2707243
APN: A-0177-0001-0000
- 45 W 100 S
- 82 W Pioneer Ave
- 259 W 200 S
- 65 E 300 St S
- 60 S 200 E
- 10 ACFT Water Right: 75-2258 Unit 1917 Priority
- 47 W 400 S
- 25 S 200 E
- 177 S 500 W
- 1 ACFT Water Right: 75-251 Unit 1915 Priority
- 56 S 500 W
- 285 S 200 E
- 390 N 200 W
- 434 W 300 N
- 219 N 300 E
- 220 N 300 E
- Red Hills E 125 S Lot 14
- 390 E 300 S Unit 3A
- 345 N 575 W
- 651 S Snowflake Ln Unit 203
- 4616 N Tumbleweed Dr
- 2620 175 W
- 535 W 2530 N Unit 10
- 535 W 2530 N Unit 8
- 535 W 2530 N Unit 7
- 535 W 2530 N
- 535 W 2350 N Unit 4
- 2782 N Clark Pkwy
- 1673 Northfield Rd
- 1673 Northfield Rd Unit 1673 Northfield Rd Cedar
- 1148 Northfield Rd
- 1260 N 650 W
- 703 W 1225 N
- 576 W 1045 N Unit B12
- 780 W 1125 N
- 939 Ironwood Dr
- 333 N 400 W Unit Brick Haven Apt - Unit #2
- 589 W 200 N
