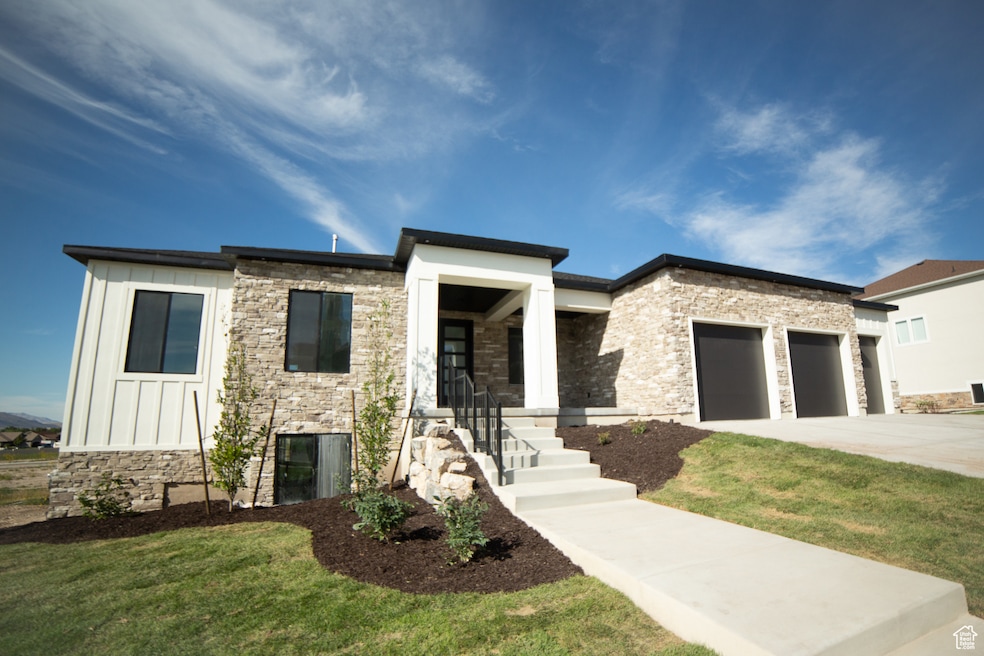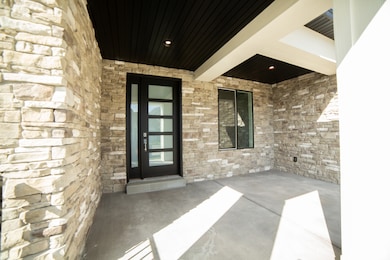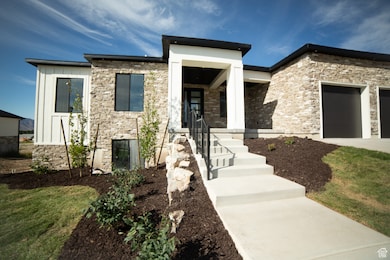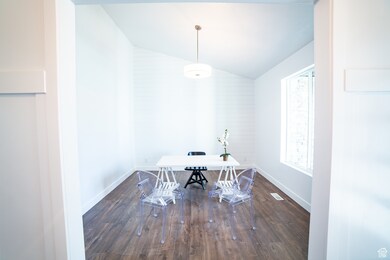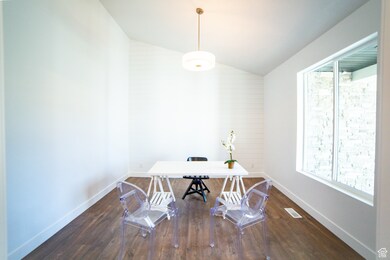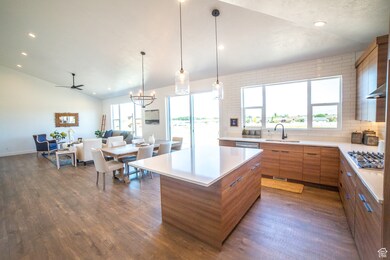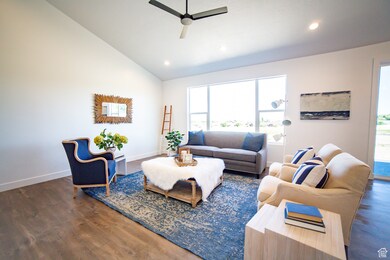
60 S Main St Glenwood, UT 84730
Estimated payment $5,212/month
Total Views
1,130
3
Beds
2.5
Baths
4,188
Sq Ft
$191
Price per Sq Ft
Highlights
- New Construction
- Vaulted Ceiling
- Main Floor Primary Bedroom
- Updated Kitchen
- Rambler Architecture
- 1 Fireplace
About This Home
This is a sample "Lawrence" plan. Photos from build done at another site. The quality craftsmanship and design are reflected in the following three must-haves in any modern home: Luxurious Master Suite, Gourmet Kitchen, Spacious Bedrooms all on the main floor. Call today to begin to make this home yours. Other ploor plans available. Your builder or ours. Square footage figures are provided as a courtesy estimate only and were obtained from building plans. Buyer is advised to obtain an independent measurement.
Home Details
Home Type
- Single Family
Year Built
- Built in 2025 | New Construction
Lot Details
- 0.51 Acre Lot
- Landscaped
- Property is zoned Single-Family
Parking
- 3 Car Attached Garage
Home Design
- Rambler Architecture
- Stone Siding
- Stucco
Interior Spaces
- 4,188 Sq Ft Home
- 2-Story Property
- Vaulted Ceiling
- 1 Fireplace
- Double Pane Windows
- Sliding Doors
- Great Room
- Den
- Natural lighting in basement
- Electric Dryer Hookup
Kitchen
- Updated Kitchen
- Double Oven
- Range Hood
- Disposal
Flooring
- Carpet
- Laminate
- Tile
Bedrooms and Bathrooms
- 3 Main Level Bedrooms
- Primary Bedroom on Main
- Walk-In Closet
- Bathtub With Separate Shower Stall
Schools
- Ashman Elementary School
- Red Hills Middle School
- Richfield High School
Utilities
- Forced Air Heating and Cooling System
- Natural Gas Connected
Additional Features
- Reclaimed Water Irrigation System
- Porch
Community Details
- No Home Owners Association
Listing and Financial Details
- Home warranty included in the sale of the property
- Assessor Parcel Number 2-G7-57
Map
Create a Home Valuation Report for This Property
The Home Valuation Report is an in-depth analysis detailing your home's value as well as a comparison with similar homes in the area
Home Values in the Area
Average Home Value in this Area
Property History
| Date | Event | Price | Change | Sq Ft Price |
|---|---|---|---|---|
| 05/22/2025 05/22/25 | For Sale | $799,000 | +626.4% | $191 / Sq Ft |
| 05/12/2025 05/12/25 | For Sale | $110,000 | -- | -- |
| 05/07/2025 05/07/25 | Off Market | -- | -- | -- |
Source: UtahRealEstate.com
Similar Homes in Glenwood, UT
Source: UtahRealEstate.com
MLS Number: 2086802
Nearby Homes
