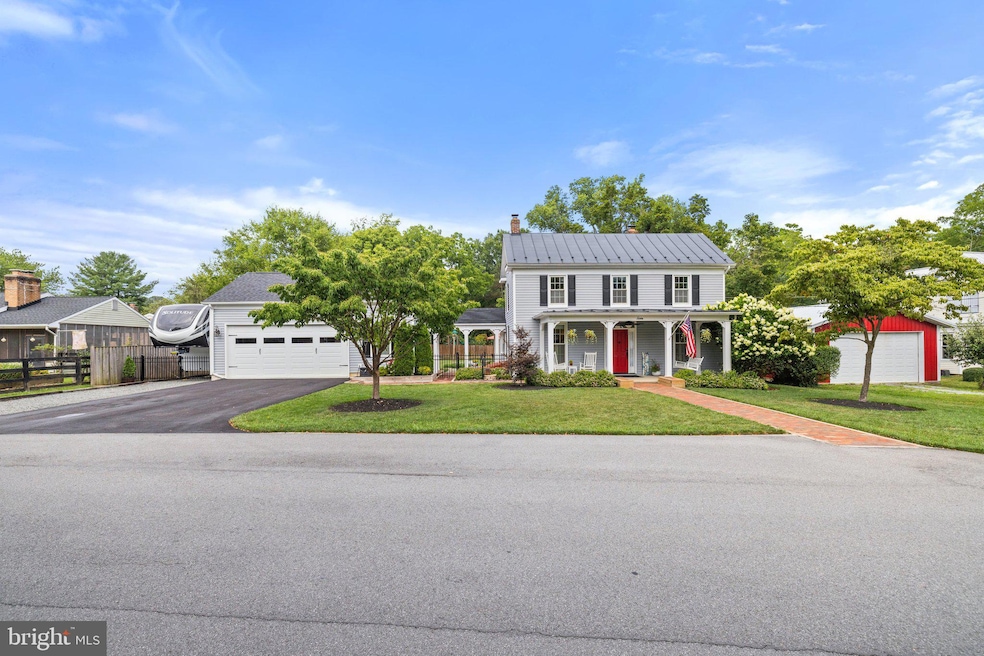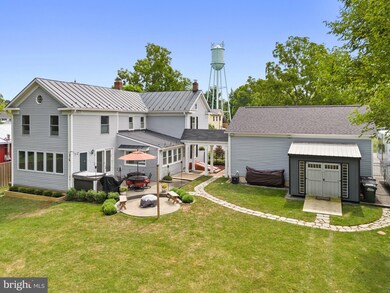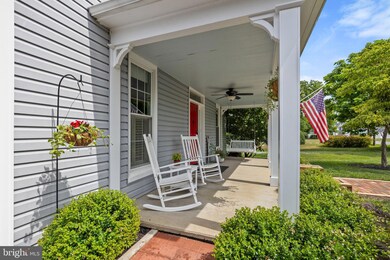
60 S Rogers St Hamilton, VA 20158
Highlights
- Spa
- Colonial Architecture
- Attic
- Hamilton Elementary School Rated A-
- Wood Flooring
- 2-minute walk to Hamilton Community Park
About This Home
As of October 2024Old home enthusiasts will delight at this charming historic home in the heart of Hamilton VA, where classic architecture meets modern updates. The main part of home was built in the 1890's and has been lovingly restored with rooms added over the years. Nestled on a picturesque street, this home has been completely renovated from top to bottom and now has an oversized 2 car garage addition. The main level welcomes you with hardwood floors and the handsome colonial staircase adorned with turned newel posts and period finials. Many original touches including doorknobs, latches and the glass sunburst window preserved in the dining room addition. There is an abundance of natural light streaming through updated windows. The gourmet kitchen combines old-world charm with contemporary convenience, featuring stainless steel appliances and granite countertops and a large island. The family room addition is a cozy spot to sit and unwind after a busy day. Upstairs, discover 3 spacious bedrooms. The primary suite addition offers a peaceful retreat with an en suite bathroom and walk-in closet. The laundry and 2 more bedrooms and second full bath are on the upper level. Do not miss the walk up attic with plenty of room for storage. Outside, the expansive backyard is an oasis for relaxation and entertainment, with a patio, hot tub and beautiful gardens. Perfect for hosting gatherings or enjoying quiet evenings. The garage and breezeway were added by the current owner as well as a driveway for an RV or boat with 50 amp electric hookup and wifi that works in the garage. The garage is 24 x 30 and allows parking for large vehicles, storage, workshop and more. There are approximately 11 parking spaces with the garage, driveways and in front of home parking. Shed located behind garage for lawn and garden equipment. Located in historic Hamilton, residents enjoy the best of both worlds — a serene small-town atmosphere with easy access to urban amenities. Back gate opens to community park. Within walking distance to Hamilton Elementary. Commuting is a breeze with nearby major highways and Dulles Airport is about a 25 minute drive. Don't miss this rare opportunity to own a piece of history while enjoying the comforts of modern living. Love Where You Live!
Last Agent to Sell the Property
Berkshire Hathaway HomeServices PenFed Realty License #0225065562 Listed on: 07/25/2024

Home Details
Home Type
- Single Family
Est. Annual Taxes
- $7,415
Year Built
- Built in 1890 | Remodeled in 2021
Lot Details
- 0.5 Acre Lot
- Property is Fully Fenced
- Property is zoned HA:R2
Parking
- 2 Car Direct Access Garage
- 9 Driveway Spaces
- Oversized Parking
- Front Facing Garage
- Gravel Driveway
Home Design
- Colonial Architecture
- Permanent Foundation
- Metal Roof
- Vinyl Siding
Interior Spaces
- 2,328 Sq Ft Home
- Property has 3 Levels
- Family Room
- Living Room
- Dining Room
- Den
- Wood Flooring
- Home Security System
- Attic
Kitchen
- Stove
- Microwave
- Ice Maker
- Dishwasher
- Disposal
Bedrooms and Bathrooms
- 3 Bedrooms
- En-Suite Primary Bedroom
Laundry
- Laundry Room
- Laundry on upper level
- Dryer
- Washer
Unfinished Basement
- Basement Fills Entire Space Under The House
- Connecting Stairway
- Interior and Side Basement Entry
Outdoor Features
- Spa
- Patio
- Shed
- Breezeway
- Porch
Schools
- Hamilton Elementary School
- Blue Ridge Middle School
- Loudoun Valley High School
Utilities
- Central Air
- Heat Pump System
- Electric Water Heater
Community Details
- No Home Owners Association
- Town Of Hamilton Subdivision
Listing and Financial Details
- Assessor Parcel Number 418295826000
Ownership History
Purchase Details
Home Financials for this Owner
Home Financials are based on the most recent Mortgage that was taken out on this home.Purchase Details
Purchase Details
Home Financials for this Owner
Home Financials are based on the most recent Mortgage that was taken out on this home.Purchase Details
Home Financials for this Owner
Home Financials are based on the most recent Mortgage that was taken out on this home.Purchase Details
Home Financials for this Owner
Home Financials are based on the most recent Mortgage that was taken out on this home.Similar Homes in Hamilton, VA
Home Values in the Area
Average Home Value in this Area
Purchase History
| Date | Type | Sale Price | Title Company |
|---|---|---|---|
| Deed | $837,500 | Old Republic National Title In | |
| Deed | -- | Oreilly & Mark Pc | |
| Warranty Deed | $575,000 | Oreilly Title & Escrow Llc | |
| Warranty Deed | $480,000 | Attorney | |
| Warranty Deed | $335,000 | -- |
Mortgage History
| Date | Status | Loan Amount | Loan Type |
|---|---|---|---|
| Open | $667,520 | VA | |
| Previous Owner | $325,000 | New Conventional | |
| Previous Owner | $445,300 | New Conventional | |
| Previous Owner | $453,100 | New Conventional | |
| Previous Owner | $245,000 | New Conventional | |
| Previous Owner | $110,000 | Construction | |
| Previous Owner | $154,728 | New Conventional |
Property History
| Date | Event | Price | Change | Sq Ft Price |
|---|---|---|---|---|
| 10/18/2024 10/18/24 | Sold | $837,500 | -1.5% | $360 / Sq Ft |
| 09/04/2024 09/04/24 | Pending | -- | -- | -- |
| 08/24/2024 08/24/24 | Price Changed | $849,900 | -2.9% | $365 / Sq Ft |
| 07/25/2024 07/25/24 | For Sale | $875,000 | +54.9% | $376 / Sq Ft |
| 07/11/2020 07/11/20 | For Sale | $564,900 | -1.8% | $243 / Sq Ft |
| 07/10/2020 07/10/20 | Sold | $575,000 | +19.8% | $247 / Sq Ft |
| 06/11/2020 06/11/20 | Pending | -- | -- | -- |
| 05/16/2018 05/16/18 | Sold | $480,000 | +1.1% | $201 / Sq Ft |
| 03/15/2018 03/15/18 | Pending | -- | -- | -- |
| 02/16/2018 02/16/18 | For Sale | $475,000 | -- | $199 / Sq Ft |
Tax History Compared to Growth
Tax History
| Year | Tax Paid | Tax Assessment Tax Assessment Total Assessment is a certain percentage of the fair market value that is determined by local assessors to be the total taxable value of land and additions on the property. | Land | Improvement |
|---|---|---|---|---|
| 2025 | $6,015 | $747,180 | $212,500 | $534,680 |
| 2024 | $5,652 | $653,360 | $212,500 | $440,860 |
| 2023 | $5,596 | $639,510 | $187,500 | $452,010 |
| 2022 | $5,687 | $638,990 | $162,500 | $476,490 |
| 2021 | $5,339 | $544,800 | $132,500 | $412,300 |
| 2020 | $4,812 | $464,900 | $132,500 | $332,400 |
| 2019 | $4,612 | $441,360 | $127,500 | $313,860 |
| 2018 | $4,611 | $424,980 | $127,500 | $297,480 |
| 2017 | $4,728 | $420,270 | $127,500 | $292,770 |
| 2016 | $4,700 | $410,500 | $0 | $0 |
| 2015 | $4,490 | $268,100 | $0 | $268,100 |
| 2014 | $4,282 | $243,200 | $0 | $243,200 |
Agents Affiliated with this Home
-
Kelly Gaitten

Seller's Agent in 2024
Kelly Gaitten
BHHS PenFed (actual)
(703) 966-7036
138 Total Sales
-
Jacqueline Lawlor

Buyer's Agent in 2024
Jacqueline Lawlor
Jack Lawlor Realty Company
(703) 909-1540
102 Total Sales
-
datacorrect BrightMLS
d
Seller's Agent in 2020
datacorrect BrightMLS
Non Subscribing Office
-
Juanita Tool

Buyer's Agent in 2020
Juanita Tool
Atoka Properties | Middleburg Real Estate
(703) 967-0431
48 Total Sales
-
Brian Agee

Buyer Co-Listing Agent in 2020
Brian Agee
Atoka Properties | Middleburg Real Estate
(571) 442-1099
12 Total Sales
-
Linda Culbert

Seller's Agent in 2018
Linda Culbert
Long & Foster
(703) 431-1724
48 Total Sales
Map
Source: Bright MLS
MLS Number: VALO2075982
APN: 418-29-5826
- 100 E Colonial Hwy
- 120 W Colonial Hwy
- 105 S Saint Paul St
- 44 Sydnor St
- 423 W Colonial Hwy
- 60 N Tavenner Ln
- TBD Bates Dr
- 17628 Bates Dr
- 39100 E Colonial Hwy
- Millwright II Plan at Woodside Acres
- Aquinnah Plan at Woodside Acres
- Chapman Plan at Woodside Acres
- Robey Plan at Woodside Acres
- Hillsboro Plan at Woodside Acres
- 16943 Heather Knolls Place
- 17029 Hamilton Station Rd
- 38344 Midnight Sky Place
- 39335 E Colonial Hwy
- 16775 Huntwick Place
- 15334 Berlin Turnpike






