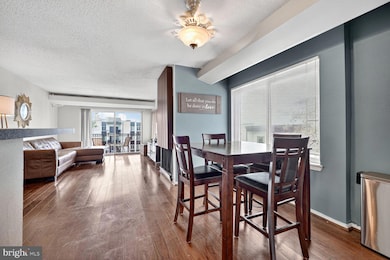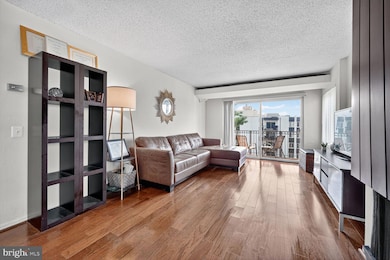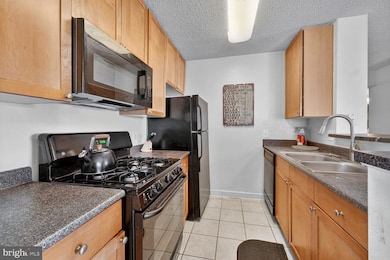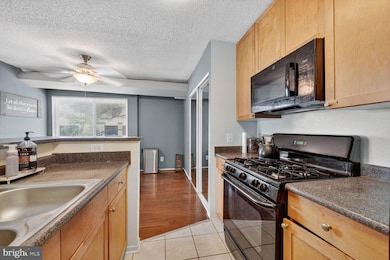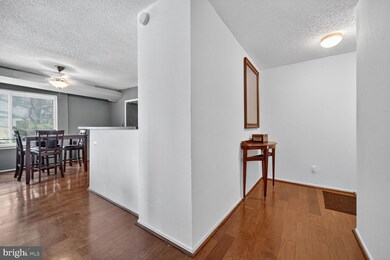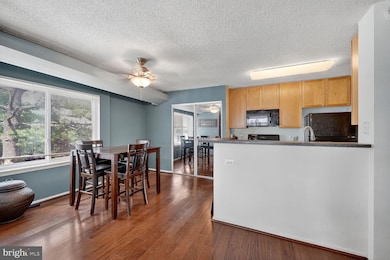60 S Van Dorn St, Unit 519 Floor 5 Alexandria, VA 22304
Landmark NeighborhoodHighlights
- Fitness Center
- Penthouse
- Open Floorplan
- Transportation Service
- View of Trees or Woods
- 5-minute walk to Wiggley Field Dog Park
About This Home
Utilities INCLUDED! In-Unit All-in-One Washer & Dryer. Pet-case by case, No cats! Experience the ease of living with utilities included and enjoy the convenience of in-unit laundry. Welcome to your new haven—a delightful one-bedroom, one-bathroom residence where comfort and convenience converge. This home offers an exceptional blend of style and functionality. As you step inside, you are greeted by an inviting living space bathed in natural light. The open layout seamlessly unites the living and dining areas, creating an ideal environment for both relaxation and entertaining. The well-equipped kitchen boasts nice appliances and ample storage, simplifying meal preparation. This property presents a dynamic lifestyle with a wide range of amenities right at your doorstep, including an outdoor pool, fitness center, clubhouse, BBQ/picnic area, tennis, and sand volleyball courts. Ideally situated in the heart of Alexandria, it offers quick access to I-395 and is just one mile from the Metro, with shopping, restaurants, and entertainment nearby. Schedule a viewing today and start experiencing the best of Alexandria living! Move-in fee $300.
Listing Agent
(571) 405-4581 4tamarakemp@gmail.com Compass License #SP98371569 Listed on: 08/23/2025

Condo Details
Home Type
- Condominium
Est. Annual Taxes
- $2,326
Year Built
- Built in 2005
HOA Fees
- $563 Monthly HOA Fees
Property Views
- Woods
- Courtyard
Home Design
- Penthouse
- Entry on the 5th floor
- Brick Exterior Construction
Interior Spaces
- 843 Sq Ft Home
- Property has 1 Level
- Open Floorplan
- Combination Dining and Living Room
Kitchen
- Stove
- Built-In Microwave
- Dishwasher
Bedrooms and Bathrooms
- 1 Main Level Bedroom
- 1 Full Bathroom
- Bathtub with Shower
Parking
- 1 Open Parking Space
- 1 Parking Space
- Parking Lot
- Off-Site Parking
Utilities
- Forced Air Heating and Cooling System
- Natural Gas Water Heater
Additional Features
- Balcony
- Property is in very good condition
Listing and Financial Details
- Residential Lease
- Security Deposit $1,985
- $300 Move-In Fee
- Requires 1 Month of Rent Paid Up Front
- Tenant pays for cable TV, internet
- The owner pays for association fees
- Rent includes electricity, gas, sewer, water
- No Smoking Allowed
- 12-Month Lease Term
- Available 10/1/25
- $50 Application Fee
- Assessor Parcel Number 60004940
Community Details
Overview
- Association fees include common area maintenance, snow removal, electricity, gas, sewer, trash, water
- Mid-Rise Condominium
- West End Condominium Condos
- Eos Twenty One Community
- Eos Twenty One Subdivision
Amenities
- Transportation Service
- Day Care Facility
- Picnic Area
- Clubhouse
- Laundry Facilities
- Convenience Store
- Elevator
Recreation
- Community Playground
- Fitness Center
- Community Pool
- Dog Park
Pet Policy
- Limit on the number of pets
- Pet Size Limit
- Pet Deposit Required
- Dogs Allowed
Map
About This Building
Source: Bright MLS
MLS Number: VAAX2048748
APN: 048.03-0A-6.519
- 75 S Reynolds St Unit 411
- 75 S Reynolds St Unit 413
- 60 S Van Dorn St Unit 314
- 244 S Reynolds St Unit 403
- 16 S Van Dorn St Unit 604
- 4 S Van Dorn St Unit 101
- 250 S Reynolds St Unit 508
- 250 S Reynolds St Unit 703
- 250 S Reynolds St Unit 206
- 275 S Pickett St Unit 102
- 267 S Pickett St Unit 102
- 5250 Valley Forge Dr Unit 315
- 5250 Valley Forge Dr Unit 802
- 1 Canterbury Square Unit 101
- 5340 Holmes Run Pkwy Unit 217
- 5340 Holmes Run Pkwy Unit 107
- 5340 Holmes Run Pkwy Unit 1215
- 5340 Holmes Run Pkwy Unit 700
- 5340 Holmes Run Pkwy Unit 804
- 5340 Holmes Run Pkwy Unit 1119
- 16 S Van Dorn St Unit 308
- 75 S Reynolds St Unit 418
- 4 S Van Dorn St Unit 503
- 8 S Van Dorn St Unit 201
- 12 S Van Dorn St Unit 501
- 140 S Van Dorn St
- 240 S Reynolds St Unit 306
- 240 S Reynolds St Unit 304
- 250 S Reynolds St Unit 105
- 301 S Reynolds St Unit 607
- 5250 Duke St
- 260 S Reynolds St
- 5375 Duke St
- 101 N Ripley St
- 273 S Pickett St Unit 101
- 5250 Valley Forge Dr Unit 103
- 5250 Valley Forge Dr Unit 306
- 375 S Reynolds St
- 205 Century Place
- 5340 Holmes Run Pkwy Unit 1118

