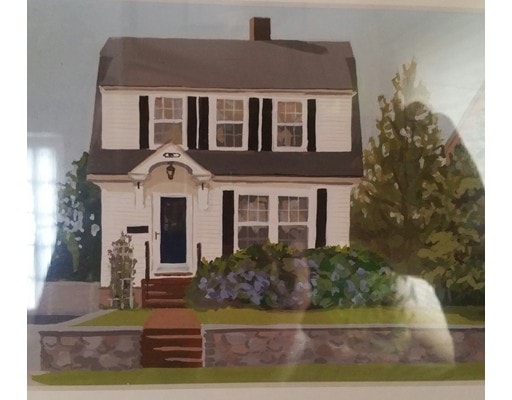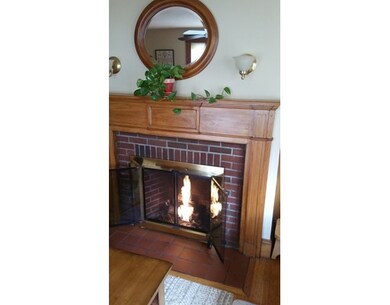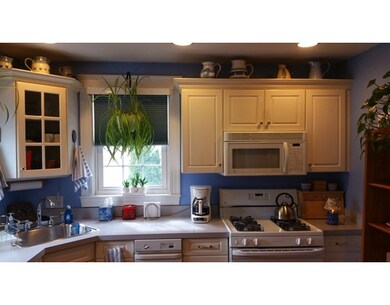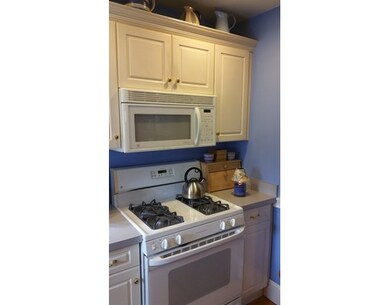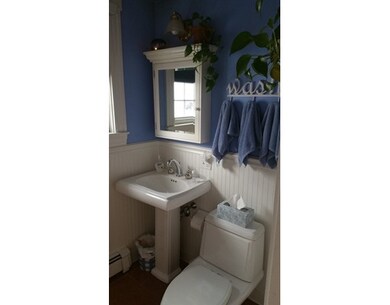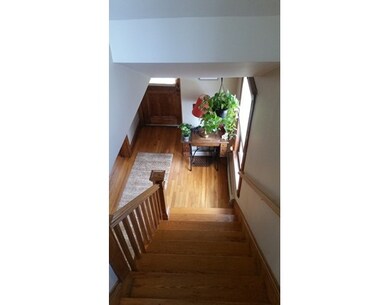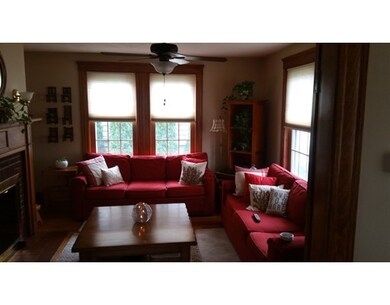
60 Sanderson Ave Dedham, MA 02026
Oakdale NeighborhoodAbout This Home
As of July 2021Lovingly cared for home in sought after neighborhood. Oakdale School District. Sun filled rooms, newer kitchen and baths. All appliances included! Detached Garage, BIG backyard, Nice entertainment size deck, storage shed for garden. .Walk up attic to 3rd bedroom or extended living space, 3 Zone Gas Heat. Beautiful Hardwood floors and natural woodwork, pocket doors. Gorgeous Garden! Walk to Commuter rail, and area amenities, location, location, location! The Seller has cared for this home & garden and it shows.
Home Details
Home Type
Single Family
Est. Annual Taxes
$8,351
Year Built
1927
Lot Details
0
Listing Details
- Lot Description: Paved Drive
- Property Type: Single Family
- Other Agent: 1.00
- Lead Paint: Unknown
- Special Features: None
- Property Sub Type: Detached
- Year Built: 1927
Interior Features
- Appliances: Dishwasher, Disposal, Refrigerator, Washer / Dryer Combo
- Fireplaces: 1
- Has Basement: Yes
- Fireplaces: 1
- Number of Rooms: 6
- Amenities: Public Transportation, Shopping, Park, Walk/Jog Trails, House of Worship, Private School, Public School, T-Station, Medical Facility, Highway Access
- Electric: Circuit Breakers
- Flooring: Wood, Tile
- Insulation: Fiberglass
- Basement: Full, Partially Finished, Walk Out, Interior Access, Sump Pump
Exterior Features
- Roof: Asphalt/Fiberglass Shingles
- Exterior: Vinyl
- Exterior Features: Deck - Vinyl, Gutters, Storage Shed, Fenced Yard, Stone Wall, Garden Area
- Foundation: Concrete Block
Garage/Parking
- Garage Parking: Detached, Garage Door Opener, Storage, Carriage Shed
- Garage Spaces: 1
- Parking: Off-Street, Paved Driveway
- Parking Spaces: 4
Utilities
- Cooling: Window AC
- Heating: Hot Water Baseboard, Gas
- Heat Zones: 3
- Hot Water: Natural Gas
- Utility Connections: for Gas Range, for Gas Dryer
- Sewer: City/Town Sewer
- Water: City/Town Water
Schools
- Elementary School: Oakdale
Lot Info
- Zoning: res
Ownership History
Purchase Details
Home Financials for this Owner
Home Financials are based on the most recent Mortgage that was taken out on this home.Purchase Details
Home Financials for this Owner
Home Financials are based on the most recent Mortgage that was taken out on this home.Similar Homes in the area
Home Values in the Area
Average Home Value in this Area
Purchase History
| Date | Type | Sale Price | Title Company |
|---|---|---|---|
| Not Resolvable | $595,000 | None Available | |
| Not Resolvable | $460,000 | -- |
Mortgage History
| Date | Status | Loan Amount | Loan Type |
|---|---|---|---|
| Open | $476,000 | Purchase Money Mortgage | |
| Closed | $135,000 | Second Mortgage Made To Cover Down Payment | |
| Previous Owner | $385,600 | Stand Alone Refi Refinance Of Original Loan | |
| Previous Owner | $414,000 | New Conventional | |
| Previous Owner | $85,000 | No Value Available | |
| Previous Owner | $30,000 | No Value Available | |
| Previous Owner | $75,000 | No Value Available | |
| Previous Owner | $178,000 | No Value Available | |
| Previous Owner | $137,250 | No Value Available |
Property History
| Date | Event | Price | Change | Sq Ft Price |
|---|---|---|---|---|
| 07/29/2021 07/29/21 | Sold | $595,000 | +3.5% | $520 / Sq Ft |
| 06/19/2021 06/19/21 | Pending | -- | -- | -- |
| 06/16/2021 06/16/21 | For Sale | $575,000 | +25.0% | $503 / Sq Ft |
| 05/19/2016 05/19/16 | Sold | $460,000 | +4.8% | $400 / Sq Ft |
| 04/04/2016 04/04/16 | Pending | -- | -- | -- |
| 03/24/2016 03/24/16 | For Sale | $439,000 | -- | $382 / Sq Ft |
Tax History Compared to Growth
Tax History
| Year | Tax Paid | Tax Assessment Tax Assessment Total Assessment is a certain percentage of the fair market value that is determined by local assessors to be the total taxable value of land and additions on the property. | Land | Improvement |
|---|---|---|---|---|
| 2025 | $8,351 | $661,700 | $365,400 | $296,300 |
| 2024 | $8,014 | $641,100 | $336,300 | $304,800 |
| 2023 | $7,387 | $575,300 | $312,100 | $263,200 |
| 2022 | $6,882 | $515,500 | $285,500 | $230,000 |
| 2021 | $6,623 | $484,500 | $285,500 | $199,000 |
| 2020 | $6,156 | $448,700 | $252,500 | $196,200 |
| 2019 | $5,721 | $404,300 | $220,900 | $183,400 |
| 2018 | $5,619 | $386,200 | $202,800 | $183,400 |
| 2017 | $5,156 | $349,300 | $176,100 | $173,200 |
| 2016 | $5,562 | $359,100 | $183,700 | $175,400 |
| 2015 | $5,156 | $324,900 | $165,500 | $159,400 |
| 2014 | $4,925 | $306,300 | $155,500 | $150,800 |
Agents Affiliated with this Home
-
Patricia Hornblower

Seller's Agent in 2021
Patricia Hornblower
Coldwell Banker Realty - Westwood
(617) 429-3486
1 in this area
28 Total Sales
-
John Mahoney
J
Buyer's Agent in 2021
John Mahoney
Streetcar Realty
(617) 845-8884
1 in this area
40 Total Sales
-
Jerome McDermott
J
Seller's Agent in 2016
Jerome McDermott
McDermott Realty Associates
(617) 599-2026
10 Total Sales
Map
Source: MLS Property Information Network (MLS PIN)
MLS Number: 71977275
APN: DEDH-000127-000000-000013
- 94 Madison St
- 147 Quincy Ave
- 78 Woodleigh Rd
- 8 Oakdale Ave
- 86 Pratt Ave
- 94 Border St
- 254 Madison St
- 62 Abbott Rd
- 85 Whiting Ave
- 3 S Stone Mill Dr Unit 221
- 414 Cedar St
- 17 Savin St
- 7 S Stone Mill Dr Unit 514
- 7 S Stone Mill Dr Unit 522
- 36 N Stone Mill Dr Unit 1224
- 108 High St
- 16 N Stone Mill Dr Unit 1014
- 56 Mount Vernon St
- 15 Ohio St
- 8 Gibson Ave
