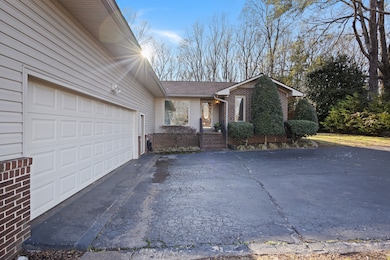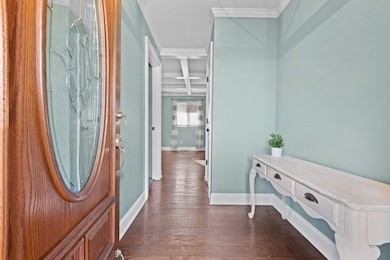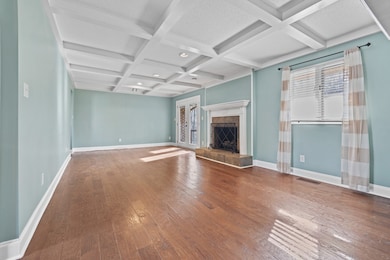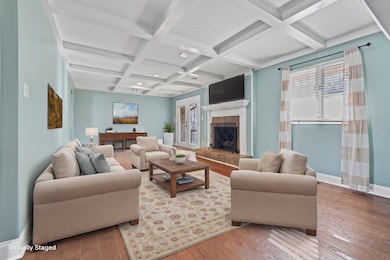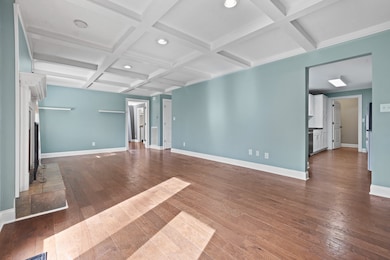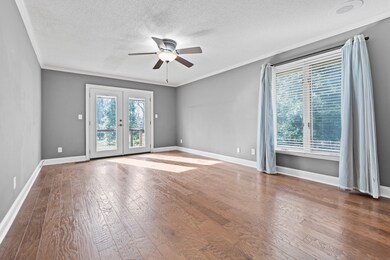60 Sharp Cir Winchester, TN 37398
Estimated payment $2,132/month
Highlights
- 0.65 Acre Lot
- Private Lot
- Wood Flooring
- Deck
- Living Room with Fireplace
- No HOA
About This Home
$5,000 seller concessions offered for buyer closing expenses or discount points! This cozy 3-bed, 3-bath home offers the perfect blend of style, space, and location! Step inside to a warm and welcoming foyer before making your way into the spacious living room, where coffered ceilings and a propane fireplace create an inviting atmosphere. The galley style kitchen shines with granite countertops, stainless appliances, and a walk-in pantry—perfect for the home chef! Enjoy meals with a view from the dining room, where a large picture window frames the beautiful front yard. The private primary suite is a true retreat, featuring direct access to the back deck and a cedar-lined closet. Across the home, two guest rooms are separated by a full bath, offering privacy for family or visitors. A large 2-vehicle garage connects conveniently to the laundry room. But the real surprise? The basement! With a snack bar, potbelly stove, full bath, and two extra rooms for an office, hobby space, or storage, this level is full of possibilities. A sliding glass door leads to the covered patio and fenced backyard, making outdoor entertaining a breeze! All of this sits just minutes from Tims Ford Lake for endless boating and fishing adventures and only 1.7 miles from downtown Winchester Square, where shopping, dining, and entertainment await!
Listing Agent
EXIT Noble Realty Group Brokerage Phone: 9313079171 License #333446 Listed on: 08/25/2025
Home Details
Home Type
- Single Family
Est. Annual Taxes
- $1,917
Year Built
- Built in 1978
Lot Details
- 0.65 Acre Lot
- Lot Dimensions are 125x227
- Back Yard Fenced
- Private Lot
- Level Lot
Parking
- 2 Car Attached Garage
- 4 Open Parking Spaces
- Front Facing Garage
- Garage Door Opener
- Driveway
Home Design
- Brick Exterior Construction
- Shingle Roof
Interior Spaces
- Property has 2 Levels
- Ceiling Fan
- Wood Burning Fireplace
- Self Contained Fireplace Unit Or Insert
- Gas Fireplace
- Entrance Foyer
- Living Room with Fireplace
- 2 Fireplaces
- Recreation Room with Fireplace
- Sewing Room
- Finished Basement
- Basement Fills Entire Space Under The House
Kitchen
- Built-In Electric Oven
- Microwave
- Dishwasher
- Stainless Steel Appliances
- Disposal
Flooring
- Wood
- Carpet
- Concrete
- Tile
Bedrooms and Bathrooms
- 3 Main Level Bedrooms
- Walk-In Closet
- 3 Full Bathrooms
- Double Vanity
Laundry
- Laundry Room
- Washer and Electric Dryer Hookup
Home Security
- Smart Thermostat
- Fire and Smoke Detector
Eco-Friendly Details
- Energy-Efficient Thermostat
Outdoor Features
- Deck
- Covered Patio or Porch
- Storm Cellar or Shelter
Schools
- Clark Memorial Elementary School
- East Lincoln Elementary Middle School
- Franklin Co High School
Utilities
- Forced Air Heating and Cooling System
- Heating System Uses Natural Gas
- Heating System Uses Wood
- Septic Tank
- High Speed Internet
Community Details
- No Home Owners Association
- Shelley Heights Subdivision
Listing and Financial Details
- Assessor Parcel Number 065C C 01400 000
Map
Home Values in the Area
Average Home Value in this Area
Tax History
| Year | Tax Paid | Tax Assessment Tax Assessment Total Assessment is a certain percentage of the fair market value that is determined by local assessors to be the total taxable value of land and additions on the property. | Land | Improvement |
|---|---|---|---|---|
| 2025 | -- | $74,575 | $13,750 | $60,825 |
| 2024 | -- | $74,575 | $13,750 | $60,825 |
| 2023 | $1,918 | $74,575 | $13,750 | $60,825 |
| 2022 | $1,880 | $74,575 | $13,750 | $60,825 |
| 2021 | $1,181 | $74,575 | $13,750 | $60,825 |
| 2020 | $1,630 | $46,100 | $5,025 | $41,075 |
| 2019 | $1,630 | $46,100 | $5,025 | $41,075 |
| 2018 | $1,535 | $46,100 | $5,025 | $41,075 |
| 2017 | $1,535 | $46,100 | $5,025 | $41,075 |
| 2016 | $1,447 | $43,475 | $5,025 | $38,450 |
| 2015 | $1,421 | $43,475 | $5,025 | $38,450 |
| 2014 | $1,421 | $43,483 | $0 | $0 |
Property History
| Date | Event | Price | List to Sale | Price per Sq Ft | Prior Sale |
|---|---|---|---|---|---|
| 02/05/2026 02/05/26 | Price Changed | $379,000 | -6.4% | $128 / Sq Ft | |
| 10/23/2025 10/23/25 | For Sale | $405,000 | 0.0% | $137 / Sq Ft | |
| 10/23/2025 10/23/25 | Off Market | $405,000 | -- | -- | |
| 10/13/2025 10/13/25 | Price Changed | $405,000 | -1.2% | $137 / Sq Ft | |
| 08/25/2025 08/25/25 | For Sale | $410,000 | +86.4% | $139 / Sq Ft | |
| 08/25/2020 08/25/20 | Off Market | $220,000 | -- | -- | |
| 08/09/2020 08/09/20 | For Sale | $1,100 | -99.5% | $0 / Sq Ft | |
| 06/15/2018 06/15/18 | Sold | $220,000 | -- | $74 / Sq Ft | View Prior Sale |
Purchase History
| Date | Type | Sale Price | Title Company |
|---|---|---|---|
| Warranty Deed | $220,000 | Stones River Title Llc | |
| Warranty Deed | $179,900 | -- | |
| Deed | $186,000 | -- | |
| Deed | $125,000 | -- | |
| Deed | -- | -- | |
| Deed | -- | -- | |
| Deed | -- | -- |
Mortgage History
| Date | Status | Loan Amount | Loan Type |
|---|---|---|---|
| Open | $220,000 | New Conventional | |
| Previous Owner | $192,666 | New Conventional | |
| Previous Owner | $100,000 | No Value Available |
Source: Realtracs
MLS Number: 2980827
APN: 065C-C-014.00
- 67 Summerset Dr
- 405 Sharp Springs Rd
- 249 Lookout Dr
- 201 Lookout Dr
- 0 Sharp Springs Rd Unit RTC2980057
- 66 Edgefield Ct
- 67 Edgefield Ct
- 0 Lookout Dr Unit RTC3015909
- 0 Lookout Dr Unit RTC3015905
- 170 Brandi Cir
- 148 Brandi Way
- 0 Spring Hill Dr
- 0 Lakeview Way
- 208 Tammy Dr
- 119 Highland Dr
- 111 Dogwood Ln
- 105 Lakeview Dr
- 209 Franklin Park
- 102 Dogwood Ln
- 103 Lisa Cir
- 208 Franklin Park
- 102 Dogwood Ln
- 1010 N High St
- 110 Allen Dr Unit A
- 203 3rd Ave NE
- 622 River Watch Way
- 75 Sunshine Cir
- 44 S Jefferson St Unit Suite 204
- 311 3rd Ave NW Unit B
- 414 Charles Ave
- 115 Heath Ln
- 65 Duncan Ln
- 44 Anderton Dr
- 216 8th Ave SW
- 317 N Diagonal St
- 37 Raspberry Dr
- 2965 Old Tullahoma Rd
- 570 Wilkerson Ln Unit 572
- 427 Favre Cir
- 396 Harris Chapel Dr

