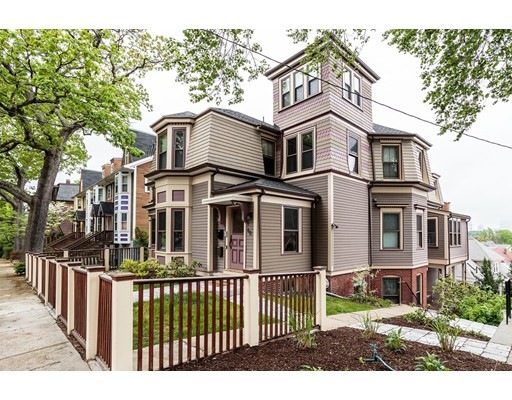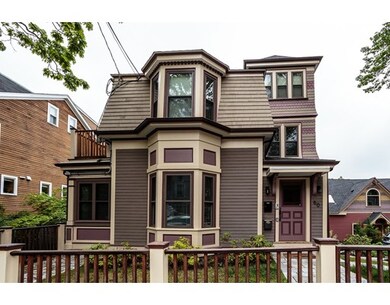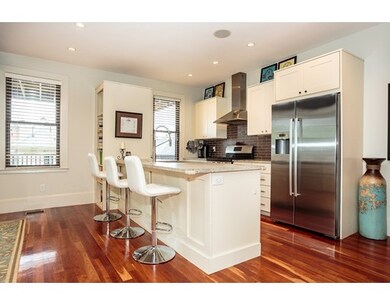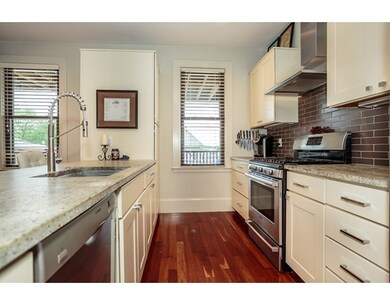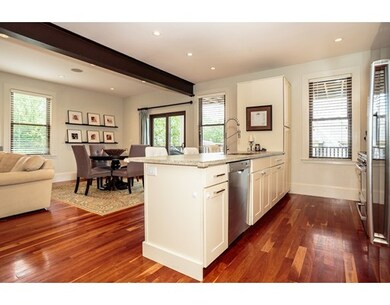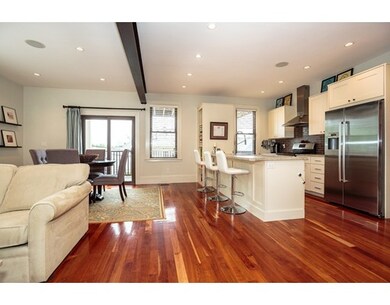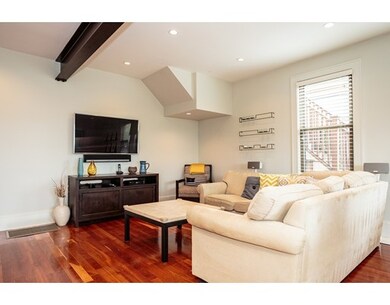
60 Sheridan St Unit 1 Jamaica Plain, MA 02130
Jamaica Plain NeighborhoodAbout This Home
As of August 2016Live and entertain in this high-end 3 bedroom condominium with impeccable attention to detail, both inside and outside. This open concept home has a designer granite and Bosch stainless chef's kitchen and includes a substantial island for perfect flow. Spa-inspired master bath has custom cabinetry, frame-less glass shower door, topped off with a pocket door. Thoughtful design choices when the bedroom and living space were imagined. Two additional bedrooms allow for flexibility and creativity when you make this home your own. Expansive mahogany deck off of the open living space looks onto quaint yard. Private entrance, in-unit laundry, 2 full baths, two private decks and off-street parking make this a gem! This street is a favorite of many. Set on a rolling hill, and lined with character-filled homes, it is tucked between Whole Foods and the Orange line train and surrounded by miles of run/walk trails winding into Boston. Steps to medical area...
Property Details
Home Type
Condominium
Est. Annual Taxes
$10,168
Year Built
1905
Lot Details
0
Listing Details
- Unit Level: 1
- Unit Placement: Street
- Property Type: Condominium/Co-Op
- Other Agent: 2.50
- Lead Paint: Unknown
- Year Round: Yes
- Special Features: None
- Property Sub Type: Condos
- Year Built: 1905
Interior Features
- Appliances: Range, Dishwasher, Refrigerator, Washer, Dryer
- Has Basement: Yes
- Primary Bathroom: Yes
- Number of Rooms: 6
- Amenities: Public Transportation, Shopping, Swimming Pool, Park, Walk/Jog Trails, Golf Course, Medical Facility, Bike Path, Conservation Area, T-Station, University
- Electric: Circuit Breakers
- Energy: Insulated Windows, Storm Doors
- Flooring: Wood, Tile, Stone / Slate
- Insulation: Full
- Interior Amenities: Cable Available, French Doors
- Bedroom 2: First Floor
- Bedroom 3: First Floor
- Bathroom #1: First Floor
- Bathroom #2: First Floor
- Kitchen: First Floor
- Laundry Room: First Floor
- Living Room: First Floor
- Master Bedroom: First Floor
- Master Bedroom Description: Bathroom - 3/4, Closet/Cabinets - Custom Built, Flooring - Hardwood, Window(s) - Bay/Bow/Box, Main Level, Remodeled
- Dining Room: First Floor
- No Living Levels: 1
Exterior Features
- Roof: Asphalt/Fiberglass Shingles
- Construction: Frame
- Exterior: Clapboard, Wood
- Exterior Unit Features: Porch, Deck - Wood, Screens
Garage/Parking
- Parking: Off-Street
- Parking Spaces: 1
Utilities
- Cooling: Central Air
- Heating: Forced Air, Gas
- Hot Water: Natural Gas
- Utility Connections: for Gas Range
- Sewer: City/Town Sewer
- Water: City/Town Water
Condo/Co-op/Association
- Association Fee Includes: Water, Sewer, Master Insurance, Landscaping
- Management: Owner Association
- Pets Allowed: Yes
- No Units: 4
- Unit Building: 1
Fee Information
- Fee Interval: Monthly
Lot Info
- Assessor Parcel Number: W:19 P:00099 S:002
- Zoning: RES
Ownership History
Purchase Details
Home Financials for this Owner
Home Financials are based on the most recent Mortgage that was taken out on this home.Purchase Details
Home Financials for this Owner
Home Financials are based on the most recent Mortgage that was taken out on this home.Purchase Details
Home Financials for this Owner
Home Financials are based on the most recent Mortgage that was taken out on this home.Similar Homes in Jamaica Plain, MA
Home Values in the Area
Average Home Value in this Area
Purchase History
| Date | Type | Sale Price | Title Company |
|---|---|---|---|
| Not Resolvable | $729,950 | -- | |
| Deed | $1,050,000 | -- | |
| Deed | $442,500 | -- |
Mortgage History
| Date | Status | Loan Amount | Loan Type |
|---|---|---|---|
| Open | $541,000 | Stand Alone Refi Refinance Of Original Loan | |
| Closed | $584,000 | Adjustable Rate Mortgage/ARM | |
| Closed | $523,250 | Unknown | |
| Previous Owner | $370,000 | Adjustable Rate Mortgage/ARM | |
| Previous Owner | $465,750 | New Conventional | |
| Previous Owner | $398,250 | Purchase Money Mortgage |
Property History
| Date | Event | Price | Change | Sq Ft Price |
|---|---|---|---|---|
| 04/01/2024 04/01/24 | Rented | $3,650 | +4.3% | -- |
| 03/25/2024 03/25/24 | Under Contract | -- | -- | -- |
| 03/19/2024 03/19/24 | For Rent | $3,500 | 0.0% | -- |
| 03/16/2024 03/16/24 | Off Market | $3,500 | -- | -- |
| 03/16/2024 03/16/24 | For Rent | $3,500 | 0.0% | -- |
| 08/01/2016 08/01/16 | Sold | $729,950 | -1.2% | $539 / Sq Ft |
| 06/12/2016 06/12/16 | Pending | -- | -- | -- |
| 05/31/2016 05/31/16 | For Sale | $739,000 | -- | $545 / Sq Ft |
Tax History Compared to Growth
Tax History
| Year | Tax Paid | Tax Assessment Tax Assessment Total Assessment is a certain percentage of the fair market value that is determined by local assessors to be the total taxable value of land and additions on the property. | Land | Improvement |
|---|---|---|---|---|
| 2025 | $10,168 | $878,100 | $0 | $878,100 |
| 2024 | $9,412 | $863,500 | $0 | $863,500 |
| 2023 | $8,830 | $822,200 | $0 | $822,200 |
| 2022 | $8,439 | $775,600 | $0 | $775,600 |
| 2021 | $7,882 | $738,700 | $0 | $738,700 |
| 2020 | $7,471 | $707,500 | $0 | $707,500 |
| 2019 | $7,168 | $680,100 | $0 | $680,100 |
| 2018 | $6,920 | $660,300 | $0 | $660,300 |
| 2017 | $6,598 | $623,000 | $0 | $623,000 |
| 2016 | $6,405 | $582,300 | $0 | $582,300 |
| 2015 | $6,532 | $539,400 | $0 | $539,400 |
| 2014 | $6,399 | $508,700 | $0 | $508,700 |
Agents Affiliated with this Home
-

Seller's Agent in 2024
Bell Petrini Group
Coldwell Banker Realty - Boston
(617) 206-3333
96 Total Sales
-
A
Seller Co-Listing Agent in 2024
Angelea Correale
Compass
-

Buyer's Agent in 2024
Katie Grealish
William Raveis R.E. & Home Services
(617) 512-9036
7 in this area
27 Total Sales
-

Seller's Agent in 2016
Kpsells Team
Insight Realty Group, Inc
(617) 903-7355
49 in this area
105 Total Sales
-

Buyer's Agent in 2016
Donna Fessler
Berkshire Hathaway HomeServices Town and Country Real Estate
(617) 584-2355
15 Total Sales
Map
Source: MLS Property Information Network (MLS PIN)
MLS Number: 72013735
APN: JAMA-000000-000019-000099-000002
- 38 Sheridan St
- 361 Centre St
- 55 Mozart St Unit 3
- 66 Mozart St
- 36-38 Priesing St
- 20 Boylston St Unit 3
- 27 Round Hill St
- 31 Evergreen St Unit 2
- 31 Evergreen St
- 31 Evergreen St Unit 1
- 59 Perkins St Unit A
- 33 Evergreen St Unit 2
- 33 Evergreen St Unit 1
- 343 S Huntington Ave Unit 7
- 264 S Huntington Ave Unit 2
- 90 Boylston St Unit 1
- 12 Zamora St
- 68 Perkins St Unit 1
- 335 S Huntington Ave Unit 12
- 90 Bynner St Unit 12
