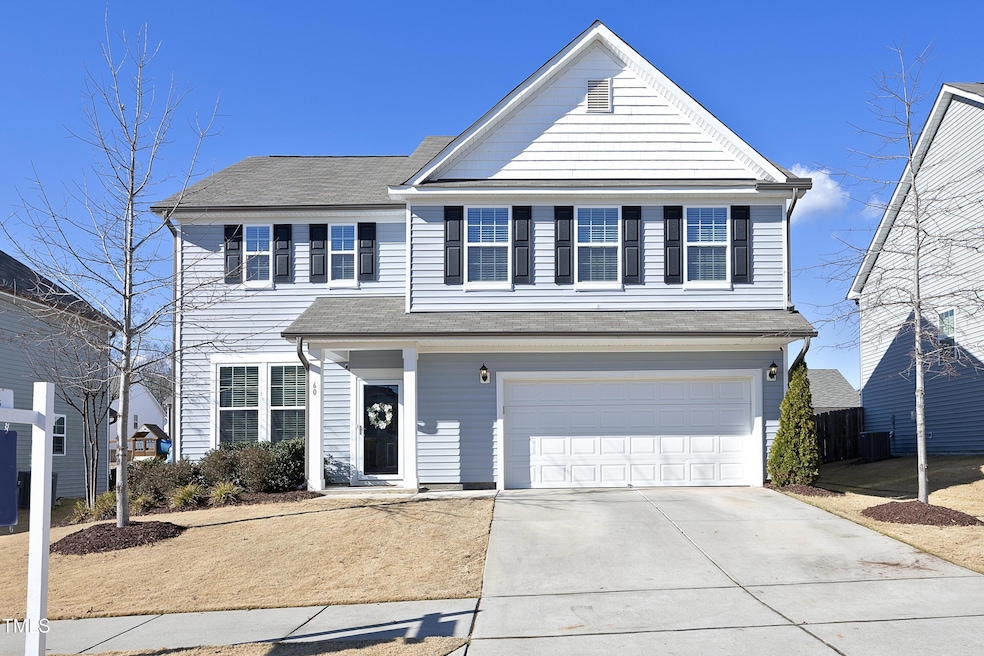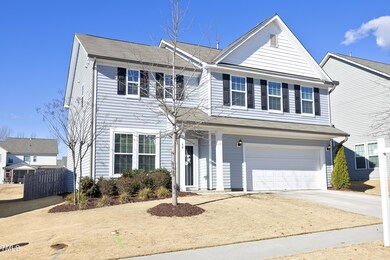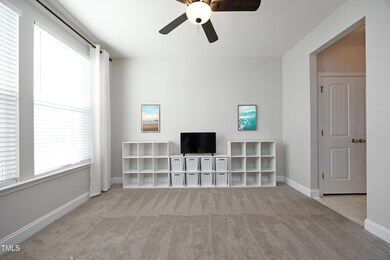
60 Shining Amber Way Franklinton, NC 27525
Highlights
- Open Floorplan
- Bonus Room
- Breakfast Room
- Transitional Architecture
- Sun or Florida Room
- Front Porch
About This Home
As of February 2025Beautiful 2 Story...Better than New...in Much Desired ''Whispering Pines'' will Not Disappoint! Shows Like a Model...3 Bedrooms/2.5 Baths, Open Floor Plan w/Gourmet Chef's Kitchen w/ Island/SS Appliances, Breakfast & Sunroom opens to Large Family Rm, Great for Family Gatherings!! Formal Dining, Gorgeous Primary Bedroom on 2nd Floor with Spa Bath/Dual Vanity, Bonus, 2 additional Bedrooms & Full Bath, with Laundry Rm and Floored Attic! Fenced Backyard w/Patio and Playset is ready to go for new homeowner! Make this home yours today!
Last Agent to Sell the Property
Coldwell Banker HPW License #182840 Listed on: 12/31/2024

Home Details
Home Type
- Single Family
Est. Annual Taxes
- $2,089
Year Built
- Built in 2019
Lot Details
- 8,712 Sq Ft Lot
- Wood Fence
- Back Yard Fenced
HOA Fees
- $48 Monthly HOA Fees
Parking
- 2 Car Attached Garage
- Front Facing Garage
- Garage Door Opener
- 2 Open Parking Spaces
Home Design
- Transitional Architecture
- Slab Foundation
- Shingle Roof
- Vinyl Siding
Interior Spaces
- 2,384 Sq Ft Home
- 2-Story Property
- Open Floorplan
- Tray Ceiling
- Ceiling Fan
- Recessed Lighting
- Entrance Foyer
- Family Room
- Breakfast Room
- Dining Room
- Bonus Room
- Sun or Florida Room
Kitchen
- Electric Range
- Microwave
- Dishwasher
- Kitchen Island
- Disposal
Flooring
- Carpet
- Vinyl
Bedrooms and Bathrooms
- 3 Bedrooms
- Double Vanity
- Bathtub with Shower
- Walk-in Shower
Laundry
- Laundry Room
- Laundry on upper level
Attic
- Attic Floors
- Pull Down Stairs to Attic
Home Security
- Storm Doors
- Fire and Smoke Detector
Outdoor Features
- Front Porch
Schools
- Franklinton Elementary School
- Cedar Creek Middle School
- Franklinton High School
Utilities
- Forced Air Heating and Cooling System
- Heating System Uses Natural Gas
- Electric Water Heater
- Cable TV Available
Community Details
- Charleston Management Association, Phone Number (919) 847-3003
- Whispering Pines Subdivision
Listing and Financial Details
- Assessor Parcel Number 1864-38-8107
Ownership History
Purchase Details
Home Financials for this Owner
Home Financials are based on the most recent Mortgage that was taken out on this home.Purchase Details
Home Financials for this Owner
Home Financials are based on the most recent Mortgage that was taken out on this home.Similar Homes in Franklinton, NC
Home Values in the Area
Average Home Value in this Area
Purchase History
| Date | Type | Sale Price | Title Company |
|---|---|---|---|
| Warranty Deed | $388,000 | None Listed On Document | |
| Special Warranty Deed | $237,000 | None Available |
Mortgage History
| Date | Status | Loan Amount | Loan Type |
|---|---|---|---|
| Open | $380,200 | FHA | |
| Previous Owner | $232,707 | FHA |
Property History
| Date | Event | Price | Change | Sq Ft Price |
|---|---|---|---|---|
| 02/21/2025 02/21/25 | Sold | $387,900 | 0.0% | $163 / Sq Ft |
| 01/14/2025 01/14/25 | Pending | -- | -- | -- |
| 12/31/2024 12/31/24 | For Sale | $387,900 | -- | $163 / Sq Ft |
Tax History Compared to Growth
Tax History
| Year | Tax Paid | Tax Assessment Tax Assessment Total Assessment is a certain percentage of the fair market value that is determined by local assessors to be the total taxable value of land and additions on the property. | Land | Improvement |
|---|---|---|---|---|
| 2024 | $2,089 | $350,310 | $68,250 | $282,060 |
| 2023 | $2,113 | $231,590 | $30,000 | $201,590 |
| 2022 | $2,080 | $231,590 | $30,000 | $201,590 |
| 2021 | $2,103 | $231,590 | $30,000 | $201,590 |
| 2020 | $2,116 | $231,590 | $30,000 | $201,590 |
Agents Affiliated with this Home
-

Seller's Agent in 2025
Grace Goins
Coldwell Banker HPW
(919) 637-2705
1 in this area
57 Total Sales
-

Buyer's Agent in 2025
Jennifer Spencer
Spencer Properties
(919) 602-7411
3 in this area
352 Total Sales
Map
Source: Doorify MLS
MLS Number: 10068638
APN: 045133
- 168 Copperleaf Ct
- Elmhurst Plan at Whispering Pines
- Cameron Plan at Whispering Pines
- Wynwood Plan at Whispering Pines
- Cooper 3 Plan at Whispering Pines
- Pelham Plan at Whispering Pines
- Jordan Plan at Whispering Pines
- Drayton Plan at Whispering Pines
- Devon Plan at Whispering Pines
- Wagener Plan at Whispering Pines
- Middleton Plan at Whispering Pines
- 135 Harmony Ranch Ln
- 145 Sugar Pine Dr
- 120 Misty Grove Trail
- 173 Copperleaf Ct
- 40 Bourne Dr
- 170 Sugar Pine Dr
- 115 Sugar Pine Dr
- 155 Sugar Pine Dr
- 199 Sugar Pine Dr






