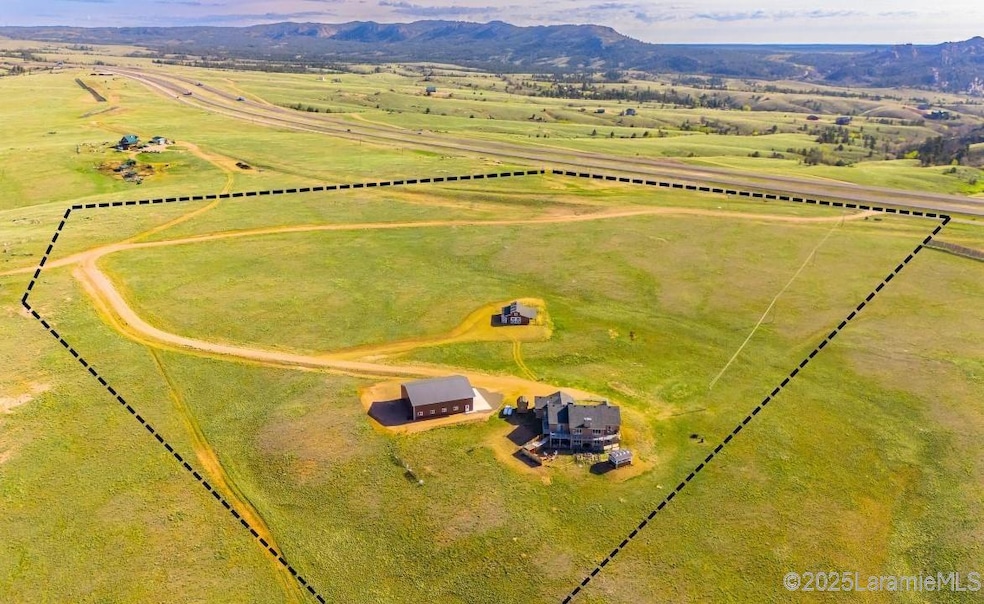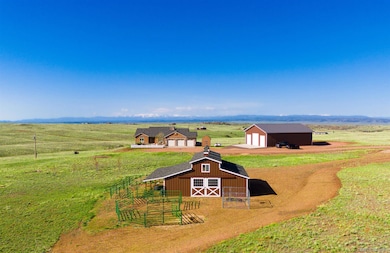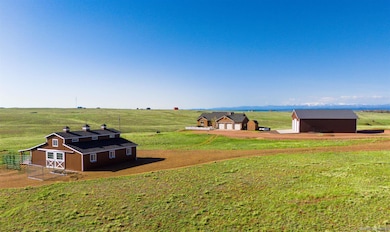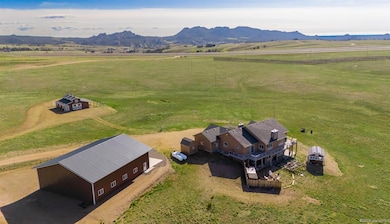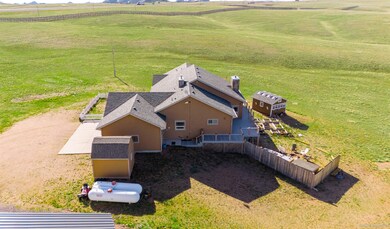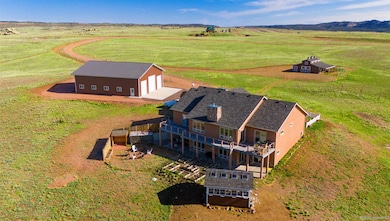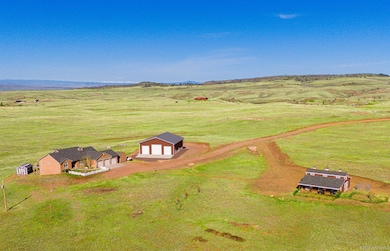60 Snowflake Buford, WY 82052
Estimated payment $7,171/month
Highlights
- Horses Allowed On Property
- RV Access or Parking
- Mountain View
- Greenhouse
- 35 Acre Lot
- Deck
About This Home
Experience the tranquility of nature in this custom-built executive home on 35 acres, just 16 minutes from downtown Laramie. Super close to over 55,000 acres of Medicine Bow National Forest, this serene retreat offers convenient access to the iconic Vedauwoo climbing area and scenic Turtle Rock trails. Built in 2003, this elegant residence features two master suites, three spacious bedrooms, a theater room, and a game room with a wet bar, perfect for entertaining. Enjoy the warmth of two gas fireplaces and a three-car garage with attic storage and new doors. Recent upgrades include a new roof and carpeting, making it move-in ready. The estate also includes three new outbuildings: a 3,000-square-foot insulated shop, a 36 x 36 horse barn with a tack room, and a 12 x 16 greenhouse, ideal for gardening at 8,400 feet. This remarkable property beautifully combines luxury and practicality in a stunning natural setting.
Home Details
Home Type
- Single Family
Est. Annual Taxes
- $6,454
Year Built
- Built in 2003
Lot Details
- 35 Acre Lot
- Hunting Land
- Kennel
- Fenced
- Landscaped
- Rock Outcropping
- Secluded Lot
- Hillside Location
- Meadow
- Garden
Home Design
- Ranch Style House
- Shingle Roof
- Wood Siding
- Stucco
- Stone
Interior Spaces
- Wet Bar
- Vaulted Ceiling
- Whole House Fan
- Ceiling Fan
- Track Lighting
- Multiple Fireplaces
- Gas Fireplace
- Formal Dining Room
- Wood Flooring
- Mountain Views
- Pull Down Stairs to Attic
- Fire and Smoke Detector
Kitchen
- Built-In Gas Range
- Microwave
- Dishwasher
- Granite Countertops
- Utility Sink
- Disposal
Bedrooms and Bathrooms
- 5 Bedrooms
- 4 Bathrooms
- Dual Sinks
- Hydromassage or Jetted Bathtub
- Bathtub with Shower
- Separate Shower
Laundry
- Laundry Room
- Dryer
- Washer
Finished Basement
- Walk-Out Basement
- Stone or Rock in Basement
Parking
- 828 Car Attached Garage
- Workshop in Garage
- Garage Door Opener
- RV Access or Parking
Outdoor Features
- Balcony
- Deck
- Covered Patio or Porch
- Greenhouse
- Pole Barn
- Storage Shed
- Outbuilding
Utilities
- Forced Air Heating System
- Heating System Uses Gas
- Propane
- Well
- Private or Community Septic Tank
Additional Features
- Pasture
- Horses Allowed On Property
Listing and Financial Details
- Exclusions: Owners' personal property
Map
Tax History
| Year | Tax Paid | Tax Assessment Tax Assessment Total Assessment is a certain percentage of the fair market value that is determined by local assessors to be the total taxable value of land and additions on the property. | Land | Improvement |
|---|---|---|---|---|
| 2025 | $6,454 | $75,611 | $5,517 | $70,094 |
| 2024 | $65 | $94,915 | $7,073 | $87,842 |
| 2023 | $5,451 | $80,160 | $7,073 | $73,087 |
| 2022 | $4,113 | $63,485 | $5,874 | $57,611 |
| 2021 | $3,756 | $58,230 | $5,589 | $52,641 |
| 2020 | $3,640 | $56,528 | $4,501 | $52,027 |
| 2019 | $3,608 | $56,058 | $4,406 | $51,652 |
| 2018 | $3,485 | $54,245 | $5,035 | $49,210 |
| 2017 | $3,486 | $54,267 | $5,747 | $48,520 |
| 2016 | $3,564 | $55,409 | $3,842 | $51,567 |
| 2015 | $3,355 | $52,344 | $4,378 | $47,966 |
| 2014 | $3,013 | $47,313 | $0 | $0 |
Property History
| Date | Event | Price | List to Sale | Price per Sq Ft |
|---|---|---|---|---|
| 01/20/2026 01/20/26 | Price Changed | $1,249,900 | 0.0% | $260 / Sq Ft |
| 11/17/2025 11/17/25 | Price Changed | $1,250,000 | -6.6% | $260 / Sq Ft |
| 09/15/2025 09/15/25 | Price Changed | $1,339,000 | -0.8% | $279 / Sq Ft |
| 05/22/2025 05/22/25 | For Sale | $1,349,950 | -- | $281 / Sq Ft |
Purchase History
| Date | Type | Sale Price | Title Company |
|---|---|---|---|
| Warranty Deed | -- | None Listed On Document |
Mortgage History
| Date | Status | Loan Amount | Loan Type |
|---|---|---|---|
| Open | $800,000 | New Conventional |
Source: Laramie Board of REALTORS® MLS
MLS Number: 250308
APN: 05-1472-13-3-01-003.00
- 87 Bitterroot Rd
- 175 Honey Tree Loop
- Tbd Culpepper Rd
- Tbd Indian Springs Rd
- 163 Stevenson Rd
- 122 Stevenson Rd
- 71 Goeman Ranch Rd
- Lot 2A Vista Grande Estates
- 5110 Summit Dr
- 3210 Evergreen Dr
- 1191 Granite Springs Unit 8
- 1191 Granite Springs Unit 42
- TBD Stallion Dr
- 99 Old Wagon Rd
- 4746 E Skyline Dr Unit 110
- 4746 E Skyline Dr Unit 31
- 4615 Oriole Ln
- TBD Sherman Hill Rd
- 4609 Meadowlark Ln
- TBD Valor Rd
