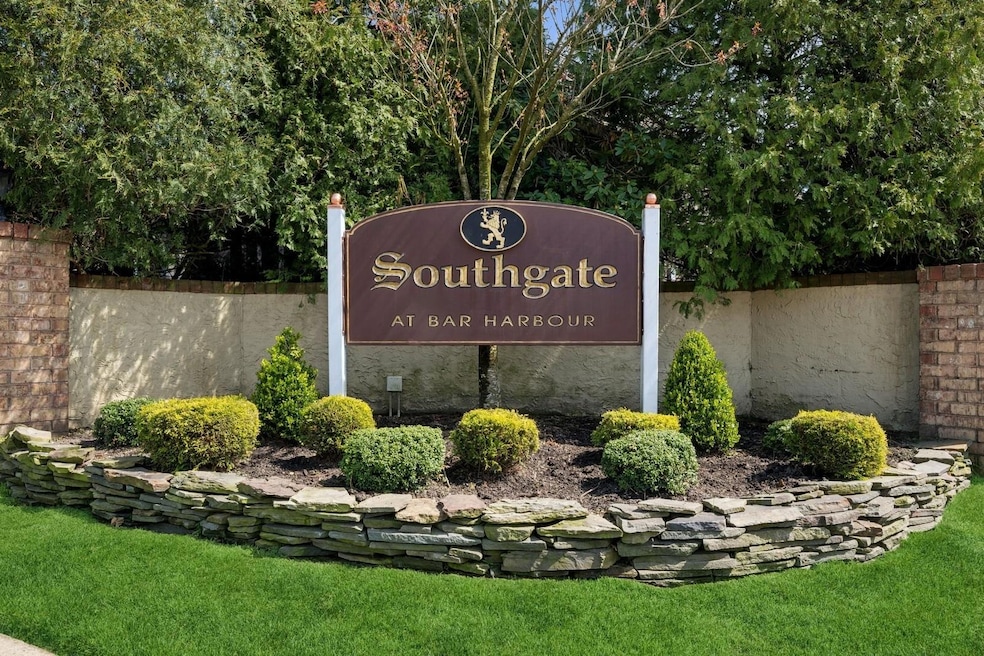
60 Southgate Cir Massapequa Park, NY 11762
Estimated payment $6,255/month
Highlights
- Fitness Center
- Outdoor Pool
- Wood Flooring
- Berner Middle School Rated A
- Clubhouse
- Marble Countertops
About This Home
Experience The Lifestyle You Deserve! Welcome Home .... Enjoy Living At The Prestigious Southgate Condominiums Of Bar Harbour! No Need To Vacation When You Have It All!! This Beautiful Updated "EXCELSIOR" 2 Story Townhouse, The Most Desirable & Largest Model Features 3 Bedrooms, 2.5 Bathrooms, Attached Garage, Driveway & Storage Attic. Impressive Large Eat-In-Kitchen Boasts Custom Bone Cabinetry, Granite Countertops & Island, Tumbled Marble Backsplash, Stainless Appliances, & Porcelain Tile Floors. The Large Sunken Living Room Has Oak Flooring, Sliders To The Backyard & Paver Patio. A Grand Formal Dining Room Can Seat 12 For Holiday Entertaining. The First Floor Also Includes a 1/2 Bathroom, Laundry Area & Attached Garage. The 2nd Floor L-Shaped Primary King Sized En-Suite Includes a Large Sitting Area, Recently Updated Full Bathroom & A Walk-In Closet. Also Unique Is The 8 Ft x 10 Ft 2nd Floor Hallway Walk-In Closet Which Adds Tons Of Storage. There Are 2 Additional Bedrooms & Recently Updated Black & White Center Hall Bathroom. Additional Amenities Include 4 Year New Heating System, Crown Moldings, Hi-Hats & Skylight. This Community Offers A Clubhouse, Gym, Outdoor Pool & Tennis Courts All In Award Winning Massapequa SD# 23. Why Buy A Second Car When Shopping, Schools, Supermarket, Restaurants & Library Are A 5 Minute Walk & The LIRR A 10 Minute Walk! Real Estate Taxes Are $14,302.41 + Village Of $827.11 = $15,129.59. Hurry! Don't Miss Out!!
Listing Agent
Douglas Elliman Real Estate Brokerage Phone: 516-795-3456 License #40GO0291988 Listed on: 04/24/2025

Co-Listing Agent
Douglas Elliman Real Estate Brokerage Phone: 516-795-3456 License #30GO0810237
Townhouse Details
Home Type
- Townhome
Est. Annual Taxes
- $15,130
Year Built
- Built in 1981
Lot Details
- 1,562 Sq Ft Lot
- West Facing Home
HOA Fees
- $623 Monthly HOA Fees
Parking
- 1 Car Garage
- Driveway
Home Design
- Brick Exterior Construction
- Frame Construction
- Cedar
Interior Spaces
- 2,080 Sq Ft Home
- 2-Story Property
- Crown Molding
- Tray Ceiling
- Entrance Foyer
Kitchen
- Eat-In Kitchen
- Convection Oven
- Dishwasher
- Stainless Steel Appliances
- Kitchen Island
- Marble Countertops
- Granite Countertops
Flooring
- Wood
- Carpet
- Ceramic Tile
Bedrooms and Bathrooms
- 3 Bedrooms
- En-Suite Primary Bedroom
Laundry
- Dryer
- Washer
Outdoor Features
- Outdoor Pool
- Patio
Schools
- Birch Lane Elementary School
- Berner Middle School
- Massapequa High School
Utilities
- Central Air
- Heating Available
- Electric Water Heater
Listing and Financial Details
- Legal Lot and Block 52 / 251
- Assessor Parcel Number 2417-65-251-00-0052-0
Community Details
Overview
- Association fees include common area maintenance, exterior maintenance, grounds care, pool service, snow removal, trash
- Excelsior
Amenities
- Clubhouse
Recreation
- Tennis Courts
- Fitness Center
- Community Pool
Pet Policy
- Dogs and Cats Allowed
Map
Home Values in the Area
Average Home Value in this Area
Tax History
| Year | Tax Paid | Tax Assessment Tax Assessment Total Assessment is a certain percentage of the fair market value that is determined by local assessors to be the total taxable value of land and additions on the property. | Land | Improvement |
|---|---|---|---|---|
| 2025 | $3,359 | $534 | $220 | $314 |
| 2024 | $3,359 | $534 | $220 | $314 |
| 2023 | $10,054 | $534 | $220 | $314 |
| 2022 | $10,054 | $534 | $220 | $314 |
| 2021 | $10,183 | $515 | $212 | $303 |
| 2020 | $10,193 | $907 | $583 | $324 |
| 2019 | $11,108 | $907 | $583 | $324 |
| 2018 | $10,044 | $907 | $0 | $0 |
| 2017 | $5,698 | $907 | $583 | $324 |
| 2016 | $8,790 | $907 | $583 | $324 |
| 2015 | $2,583 | $907 | $583 | $324 |
| 2014 | $2,583 | $907 | $583 | $324 |
| 2013 | $2,406 | $907 | $583 | $324 |
Property History
| Date | Event | Price | Change | Sq Ft Price |
|---|---|---|---|---|
| 06/02/2025 06/02/25 | Pending | -- | -- | -- |
| 04/24/2025 04/24/25 | For Sale | $798,500 | -- | $384 / Sq Ft |
Purchase History
| Date | Type | Sale Price | Title Company |
|---|---|---|---|
| Deed | $519,000 | -- |
Similar Home in Massapequa Park, NY
Source: OneKey® MLS
MLS Number: 848502
APN: 2417-65-251-00-0052-0






