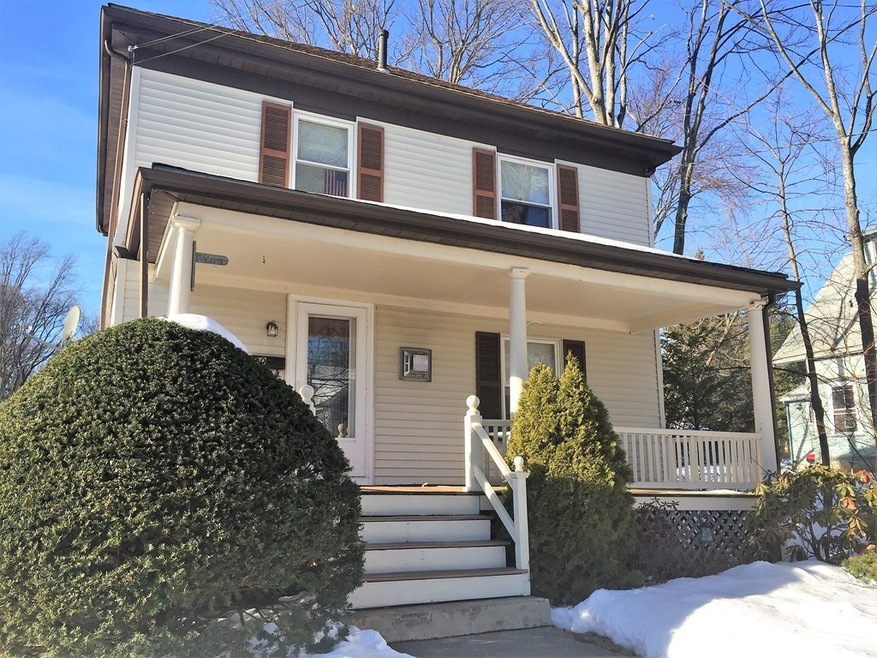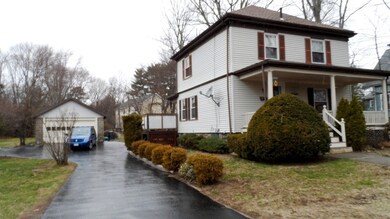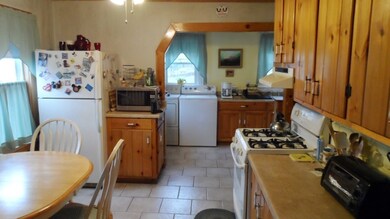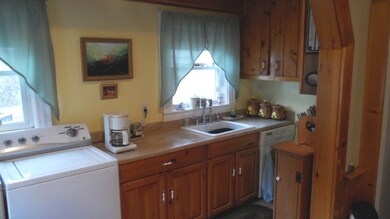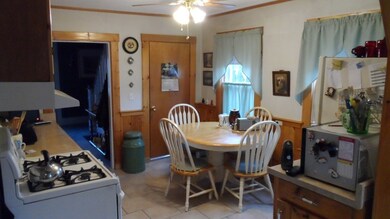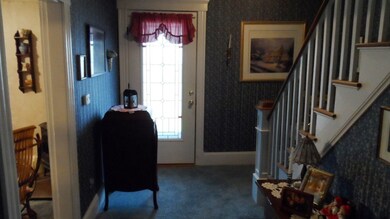
60 Speen St Natick, MA 01760
Highlights
- Deck
- Wood Flooring
- Forced Air Heating System
- Natick High School Rated A
- Porch
About This Home
As of November 2023Welcome home to this very attractive Colonial with character and charm. Spacious rooms with high ceilings and ceiling fans in most rooms. Formal dining room with built in cabinet. Office space overlooking level back yard which would be great for gardening. Plenty of space for entertaining on your back deck and a country style front porch. Large two car garage and driveway for plenty of parking. Hardwood flooring under new carpeting throughout. Convenient to all major highways shopping restaurants and town golf course.
Last Agent to Sell the Property
John Zabriskie
Berkshire Hathaway HomeServices Commonwealth Real Estate Listed on: 04/03/2018

Home Details
Home Type
- Single Family
Est. Annual Taxes
- $8,322
Year Built
- Built in 1920
Lot Details
- Year Round Access
- Property is zoned RSA
Parking
- 2 Car Garage
Kitchen
- Range
- Dishwasher
- Disposal
Flooring
- Wood
- Wall to Wall Carpet
- Tile
- Vinyl
Laundry
- Dryer
- Washer
Outdoor Features
- Deck
- Porch
Utilities
- Forced Air Heating System
- Heating System Uses Gas
- Water Holding Tank
- Natural Gas Water Heater
- Cable TV Available
Additional Features
- Basement
Listing and Financial Details
- Assessor Parcel Number M:00000049 P:00000166
Ownership History
Purchase Details
Home Financials for this Owner
Home Financials are based on the most recent Mortgage that was taken out on this home.Similar Homes in the area
Home Values in the Area
Average Home Value in this Area
Purchase History
| Date | Type | Sale Price | Title Company |
|---|---|---|---|
| Quit Claim Deed | -- | None Available |
Mortgage History
| Date | Status | Loan Amount | Loan Type |
|---|---|---|---|
| Open | $640,000 | Stand Alone Refi Refinance Of Original Loan | |
| Previous Owner | $640,300 | Purchase Money Mortgage | |
| Previous Owner | $418,159 | Stand Alone Refi Refinance Of Original Loan | |
| Previous Owner | $427,000 | Stand Alone Refi Refinance Of Original Loan | |
| Previous Owner | $433,800 | New Conventional | |
| Previous Owner | $200,000 | Credit Line Revolving | |
| Previous Owner | $200,000 | No Value Available |
Property History
| Date | Event | Price | Change | Sq Ft Price |
|---|---|---|---|---|
| 11/17/2023 11/17/23 | Sold | $674,000 | -3.0% | $446 / Sq Ft |
| 10/09/2023 10/09/23 | Pending | -- | -- | -- |
| 10/04/2023 10/04/23 | Price Changed | $695,000 | -2.8% | $460 / Sq Ft |
| 09/19/2023 09/19/23 | For Sale | $715,000 | +48.3% | $474 / Sq Ft |
| 05/24/2018 05/24/18 | Sold | $482,000 | +0.6% | $319 / Sq Ft |
| 04/24/2018 04/24/18 | Pending | -- | -- | -- |
| 04/18/2018 04/18/18 | Price Changed | $479,000 | -4.0% | $317 / Sq Ft |
| 04/10/2018 04/10/18 | Price Changed | $499,000 | -5.0% | $330 / Sq Ft |
| 04/03/2018 04/03/18 | For Sale | $525,000 | -- | $348 / Sq Ft |
Tax History Compared to Growth
Tax History
| Year | Tax Paid | Tax Assessment Tax Assessment Total Assessment is a certain percentage of the fair market value that is determined by local assessors to be the total taxable value of land and additions on the property. | Land | Improvement |
|---|---|---|---|---|
| 2025 | $8,322 | $695,800 | $390,000 | $305,800 |
| 2024 | $7,425 | $605,600 | $367,100 | $238,500 |
| 2023 | $7,284 | $576,300 | $352,600 | $223,700 |
| 2022 | $6,994 | $524,300 | $319,900 | $204,400 |
| 2021 | $6,689 | $491,500 | $301,700 | $189,800 |
| 2020 | $4,353 | $476,200 | $288,000 | $188,200 |
| 2019 | $6,053 | $476,200 | $288,000 | $188,200 |
| 2018 | $0 | $467,400 | $304,700 | $162,700 |
| 2017 | $5,673 | $420,500 | $260,900 | $159,600 |
| 2016 | $5,402 | $398,100 | $239,900 | $158,200 |
| 2015 | $5,325 | $385,300 | $239,900 | $145,400 |
Agents Affiliated with this Home
-

Seller's Agent in 2023
Diane Stone
Coldwell Banker Realty - Framingham
(617) 835-2664
3 in this area
6 Total Sales
-

Buyer's Agent in 2023
Kristin Brannon
Coldwell Banker Realty - Westwood
2 in this area
94 Total Sales
-
J
Seller's Agent in 2018
John Zabriskie
Berkshire Hathaway HomeServices Commonwealth Real Estate
Map
Source: MLS Property Information Network (MLS PIN)
MLS Number: 72302153
APN: NATI-000049-000000-000166
- 4 Lookout Ave
- 4 Sylvia Ave
- 226 Pond St Unit 3
- 91 Speen St
- 12 Carlson Cir
- 35 Stacey St Unit 35
- 3 Post Oak Ln Unit 1
- 4 Post Oak Ln Unit 15
- 1 Post Oak Ln Unit 21
- 29 Belmore Rd
- 7 Village Way Unit 4
- 93 Mill St
- 5 H F Brown Way Unit 5
- 43 Kendall Ave Unit G-03
- 2 Village Hill Ln Unit 3
- 3 Village Rock Ln Unit 1
- 9 Village Rock Ln Unit 11
- 5 Village Rock Ln Unit 24
- 11 Village Hill Ln Unit 9
- 10 Tamarack Rd
