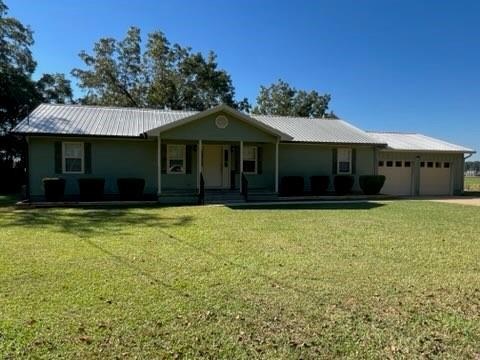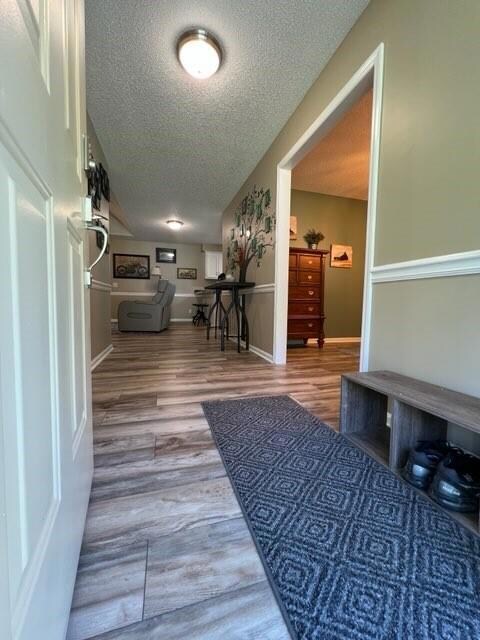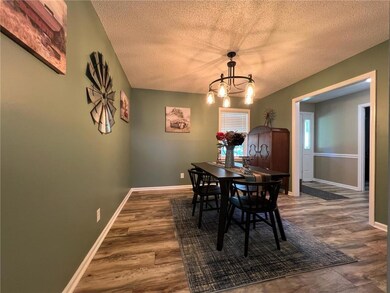60 Strawberry Rd Hawkinsville, GA 31036
Estimated payment $1,230/month
Highlights
- View of Trees or Woods
- Private Lot
- Solid Surface Countertops
- Deck
- Ranch Style House
- Home Office
About This Home
Welcome to your dream home in the charming town of Hawkinsville, GA! This adorable three-bedroom, two-bath residence situated on 1.37 acres offers serene country living. As you step through the inviting entry foyer, you'll be greeted by luxurious LVP flooring that extends throughout the living spaces, while plush carpeting adds comfort to each bedroom. Retreat to the primary suite equipped with a walk-in closet and ensuite bathroom. Two additional well-appointed bedrooms ensure plenty of space for family or guests. Designed for both relaxation and entertainment, the open floor plan seamlessly connects the kitchen, dining room and the cozy family room, creating a perfect ambiance for gatherings of any size. The kitchen boasts beautiful cabinetry and unique solid surface countertops that you are sure to adore. For those who work from home or need extra space for hobbies, there's a dedicated office providing privacy and functionality. Outside, an attached garage offers ample storage and convenience or would make a fantastic man cave! Enjoy the sights and sounds of nature, whether you're relaxing on the front porch or having your morning coffee on the back deck. Nestled on a quiet street yet close to all local amenities, this house is more than just a home-it's your personal sanctuary waiting to welcome you. Experience Southern living at its finest!
Home Details
Home Type
- Single Family
Est. Annual Taxes
- $1,183
Year Built
- Built in 1996
Lot Details
- 1.37 Acre Lot
- Property fronts a county road
- Dirt Road
- Private Lot
- Level Lot
Parking
- 2 Car Attached Garage
- Front Facing Garage
- Garage Door Opener
- Driveway Level
Property Views
- Woods
- Rural
Home Design
- Ranch Style House
- Metal Roof
- Cement Siding
Interior Spaces
- 1,624 Sq Ft Home
- Ceiling Fan
- Double Pane Windows
- Entrance Foyer
- Formal Dining Room
- Home Office
- Crawl Space
Kitchen
- Open to Family Room
- Breakfast Bar
- Electric Range
- Microwave
- Dishwasher
- Solid Surface Countertops
- White Kitchen Cabinets
Flooring
- Carpet
- Laminate
- Luxury Vinyl Tile
Bedrooms and Bathrooms
- 3 Main Level Bedrooms
- Split Bedroom Floorplan
- Walk-In Closet
- 2 Full Bathrooms
- Bathtub and Shower Combination in Primary Bathroom
Laundry
- Laundry on main level
- Laundry in Kitchen
- Electric Dryer Hookup
Outdoor Features
- Deck
- Covered Patio or Porch
Schools
- Pulaski County Elementary And Middle School
- Hawkinsville High School
Utilities
- Electric Air Filter
- Central Heating and Cooling System
- Air Source Heat Pump
- 110 Volts
- Well
- Electric Water Heater
- Septic Tank
- Phone Available
Listing and Financial Details
- Assessor Parcel Number 02T4500176001000
Map
Home Values in the Area
Average Home Value in this Area
Tax History
| Year | Tax Paid | Tax Assessment Tax Assessment Total Assessment is a certain percentage of the fair market value that is determined by local assessors to be the total taxable value of land and additions on the property. | Land | Improvement |
|---|---|---|---|---|
| 2024 | $1,183 | $50,382 | $1,208 | $49,174 |
| 2023 | $1,183 | $40,211 | $1,572 | $38,639 |
| 2022 | $1,151 | $40,211 | $1,572 | $38,639 |
| 2021 | $1,034 | $36,062 | $879 | $35,183 |
| 2020 | $1,038 | $36,062 | $879 | $35,183 |
| 2019 | $1,037 | $36,062 | $879 | $35,183 |
| 2018 | $949 | $32,985 | $879 | $32,106 |
| 2017 | $949 | $32,985 | $879 | $32,106 |
| 2016 | $762 | $33,404 | $1,298 | $32,106 |
| 2015 | -- | $33,404 | $1,298 | $32,106 |
| 2014 | -- | $33,404 | $1,298 | $32,106 |
| 2013 | -- | $33,404 | $1,298 | $32,106 |
Property History
| Date | Event | Price | List to Sale | Price per Sq Ft | Prior Sale |
|---|---|---|---|---|---|
| 10/19/2025 10/19/25 | Pending | -- | -- | -- | |
| 10/16/2025 10/16/25 | For Sale | $215,000 | +41.4% | $132 / Sq Ft | |
| 11/15/2021 11/15/21 | Sold | $152,000 | +8.6% | $94 / Sq Ft | View Prior Sale |
| 09/25/2021 09/25/21 | Pending | -- | -- | -- | |
| 09/22/2021 09/22/21 | For Sale | $139,900 | -- | $86 / Sq Ft |
Purchase History
| Date | Type | Sale Price | Title Company |
|---|---|---|---|
| Warranty Deed | -- | -- | |
| Warranty Deed | $152,000 | -- | |
| Warranty Deed | -- | -- | |
| Warranty Deed | $152,000 | -- | |
| Warranty Deed | $32,000 | -- | |
| Warranty Deed | $34,000 | -- | |
| Warranty Deed | $30,700 | -- | |
| Warranty Deed | -- | -- | |
| Foreclosure Deed | $42,500 | -- | |
| Deed | $90,000 | -- |
Mortgage History
| Date | Status | Loan Amount | Loan Type |
|---|---|---|---|
| Open | $106,400 | Cash |
Source: East Alabama Board of REALTORS®
MLS Number: E102233
APN: 2T451760001
- 1159 Pineview Hwy
- 136 Pope Rd
- 81 Peach Blossom Rd
- 0 Folds Rd Unit 22934248
- 0 Folds Rd Unit 11453576
- 00 Folds Rd
- 0 Folds Rd Unit 22934232
- 2.78 ACRES Pineway Hwy
- 1312 Vienna Hwy
- 1 Tippettville Rd
- 540 Tippettville Rd
- 337 Friendship Church Rd
- 0 Benny Sharp Rd
- 0 Abbeville Hwy
- 583 Fire Road 445
- 1088 Tippettville Rd
- 0 Watson Rd Unit LOTWP001
- 0 Watson Rd Unit LotWP001 22591913
- 1 Acre Cannonville Rd
- 54 Lodge Ground Ln







