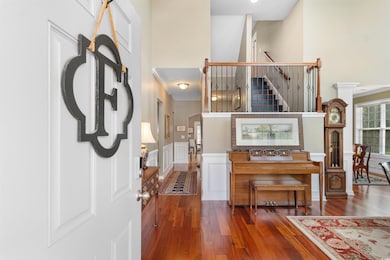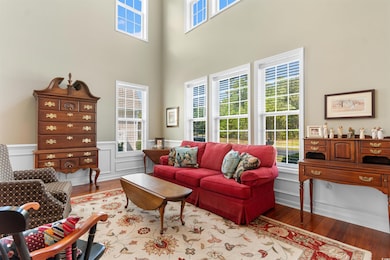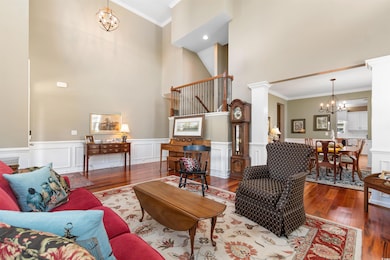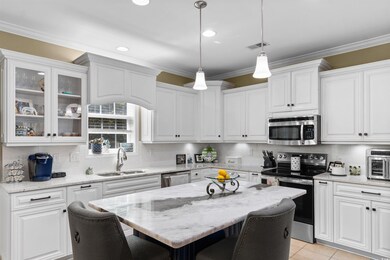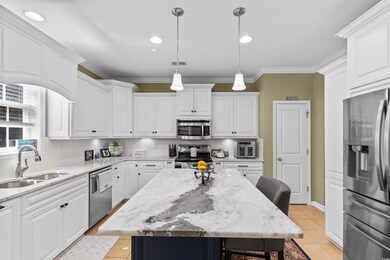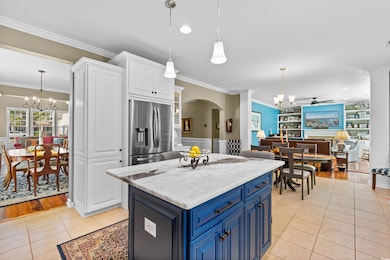60 Summerlight Dr Murrells Inlet, SC 29576
Estimated payment $4,987/month
Highlights
- Gated Community
- Clubhouse
- Vaulted Ceiling
- Waccamaw Elementary School Rated A-
- Recreation Room
- Traditional Architecture
About This Home
Welcome to 60 Summerlight Dr.! This stunning 3 story, 5-bedroom, 4-bathroom home is nestled within the Palm Bay community of The Bays at Prince Creek. From its charming exterior to its warm & inviting interior, this home offers an eclectic blend of elegance, space & comfort. Step inside & you will be greeted with a vibrant & bright living room which is attributed to a soaring, two-story ceiling. You'll appreciate the modern updates such as the Brazilian cherry hardwood floors throughout the main level & second floor - a chef's dream of a fully renovated kitchen comes to life with the features of solid wood, soft-close cabinets (crafted locally by a renowned artizan) granite countertops - upgraded stainless steel appliances, crown molding & so much more. There are multiple living areas throughout which make this home perfect for entertaining or simply relaxing. The formal dining room provides an exquisite & stylish setting for holiday get-togethers, dinner parties, or family gatherings. Invite guests to stay in a quiet setting on the main floor with easy access to a full bathroom just outside of their door. Go out onto the screened porch for a tranquil time to unwind & relax with a cup of coffee or tea. The fully fenced backyard ensures that either smaller children or pets remain secure while they play. Come inside & venture upstairs to the second floor to find four spacious bedrooms; two of which share a Jack & Jill bathroom. The master suite offers a spacious retreat with an en suite bathroom boasting dual vanities, a soaking tub & a separate walk-in shower. On the third floor, you will find an impressively large & open space; this area can be sectioned off in a vast array of ways. It is perfect for watching any style game, completing business projects, working out, making music & so on. With its own full bathroom, the possibilities are practically limitless. The HVAC handlers are easily accessed on this floor. There is also a convenient attic access. The floor plan's objective was to maximize space & it executes that flawlessly. This home truly encompasses all facets of finesse & functionality. Located just 5 minutes from the beach, and less than 5 miles from the famous Murrells Inlet Marshwalk, you’ll enjoy easy access to top-rated golf courses, dining, and coastal living. With easy access to the traffic light from TPC Blvd onto 707, or quick access to the rear gate onto Prince Creek Pkwy, you can be safely on the way to any destination. Residents of The Bays at Prince Creek enjoy unmatched amenities including a gated entrance with staffed security, a community clubhouse with gym, two resort-style pools, pickleball and volleyball courts, a playground, and more. Don’t miss your opportunity to own this incredible home in one of the Grand Strand’s most desirable communities—schedule your private showing today!
Home Details
Home Type
- Single Family
Est. Annual Taxes
- $2,177
Year Built
- Built in 2013
Lot Details
- 0.26 Acre Lot
- Fenced
HOA Fees
- $152 Monthly HOA Fees
Parking
- 2 Car Attached Garage
Home Design
- Traditional Architecture
- Slab Foundation
- Concrete Siding
- Tile
Interior Spaces
- 4,053 Sq Ft Home
- 3-Story Property
- Crown Molding
- Vaulted Ceiling
- Ceiling Fan
- Entrance Foyer
- Living Room with Fireplace
- Formal Dining Room
- Den
- Recreation Room
- Bonus Room
- Screened Porch
- Carpet
Kitchen
- Breakfast Bar
- Range
- Microwave
- Dishwasher
- Stainless Steel Appliances
- Kitchen Island
- Solid Surface Countertops
Bedrooms and Bathrooms
- 5 Bedrooms
- 4 Full Bathrooms
- Soaking Tub
Laundry
- Laundry Room
- Washer and Dryer
Outdoor Features
- Patio
Schools
- Waccamaw Elementary School
- Waccamaw Middle School
- Waccamaw High School
Utilities
- Central Heating and Cooling System
- Tankless Water Heater
- Gas Water Heater
Community Details
Overview
- The community has rules related to fencing, allowable golf cart usage in the community
Recreation
- Tennis Courts
- Community Pool
Additional Features
- Clubhouse
- Security
- Gated Community
Map
Home Values in the Area
Average Home Value in this Area
Tax History
| Year | Tax Paid | Tax Assessment Tax Assessment Total Assessment is a certain percentage of the fair market value that is determined by local assessors to be the total taxable value of land and additions on the property. | Land | Improvement |
|---|---|---|---|---|
| 2024 | $2,177 | $15,070 | $2,800 | $12,270 |
| 2023 | $2,177 | $15,070 | $2,800 | $12,270 |
| 2022 | $1,823 | $15,070 | $2,800 | $12,270 |
| 2021 | $1,766 | $15,072 | $2,800 | $12,272 |
| 2020 | $1,639 | $13,964 | $2,800 | $11,164 |
| 2019 | $1,667 | $14,308 | $3,000 | $11,308 |
| 2018 | $1,710 | $143,080 | $0 | $0 |
| 2017 | $1,499 | $143,080 | $0 | $0 |
| 2016 | $1,484 | $14,308 | $0 | $0 |
| 2015 | $1,480 | $0 | $0 | $0 |
| 2014 | $1,480 | $342,700 | $60,000 | $282,700 |
| 2012 | -- | $60,000 | $60,000 | $0 |
Property History
| Date | Event | Price | List to Sale | Price per Sq Ft | Prior Sale |
|---|---|---|---|---|---|
| 11/14/2025 11/14/25 | Price Changed | $884,000 | -1.2% | $218 / Sq Ft | |
| 10/15/2025 10/15/25 | Price Changed | $894,900 | -0.6% | $221 / Sq Ft | |
| 09/22/2025 09/22/25 | For Sale | $899,900 | +122.2% | $222 / Sq Ft | |
| 08/06/2020 08/06/20 | Sold | $405,000 | -1.2% | $100 / Sq Ft | View Prior Sale |
| 06/19/2020 06/19/20 | For Sale | $409,900 | -- | $101 / Sq Ft |
Purchase History
| Date | Type | Sale Price | Title Company |
|---|---|---|---|
| Warranty Deed | $405,000 | None Available | |
| Special Warranty Deed | $375,003 | -- | |
| Warranty Deed | $280,000 | -- | |
| Deed | $26,000 | -- | |
| Deed | $82,000 | Attorney | |
| Deed | $79,900 | None Available |
Mortgage History
| Date | Status | Loan Amount | Loan Type |
|---|---|---|---|
| Open | $324,000 | New Conventional |
Source: Coastal Carolinas Association of REALTORS®
MLS Number: 2523215
APN: 41-0133B-088-00-00
- 64 Summerlight Dr
- 51 Summerlight Dr
- 3 Birdsong Ct
- 39 Riverbend Dr
- 242 Hyacinth Loop
- 103 Charles Towne Ln
- 509 Ryegrass Way Unit 11A
- 86 Hyacinth Loop
- 9 Grovecrest Dr
- 13 Grovecrest Dr
- 4536 Fringetree Dr
- 1262 Limestone St
- 4539 Fringetree Dr
- 4618 Fringetree Dr
- 5008 Hayes Bay Ct
- 4105 Eva Bay Dr
- 34 Talon Cir
- 4645 Fringetree Dr Unit 10F
- 4648 Fringetree Dr Unit A
- 105 Willow Bay Dr
- 587A Sunnyside Ave Unit ID1308943P
- 107 Gadwall Way
- 81 Delray Dr Unit 2B
- Parcel C Tadlock Dr Unit Pad Site behind Star
- 881 Whaler Place
- TBD Tournament Blvd Unit Outparcel Tournament
- 128 Elk Dr
- 5804 Longwood Dr Unit 301
- 5846 Longwood Dr Unit 302
- 5858 Longwood Dr Unit 204
- 344 Stone Throw Dr Unit ID1266229P
- 647 N Creekside Dr Unit ID1266243P
- 647 N Creekside Dr Unit ID1266239P
- 647 N Creekside Dr Unit ID1268181P
- 386 Bumble Cir
- 651 Woodmoor Dr Unit 201
- 400 Cambridge Cir Unit L-4
- 706 Pathfinder Way
- 430 Yaupon Ave Unit ID1308941P
- 430 Yaupon Ave Unit ID1308946P

