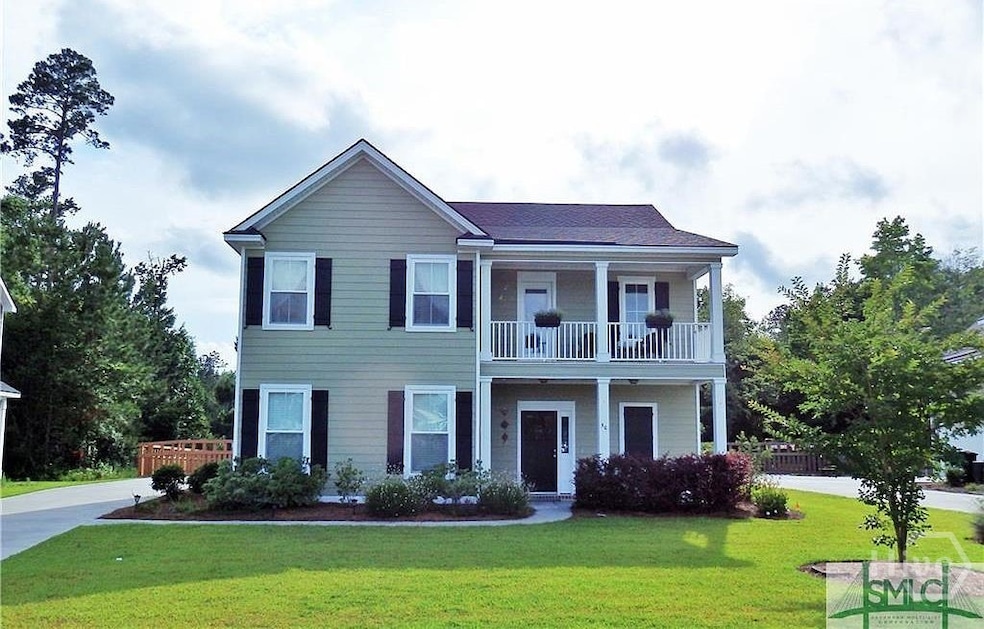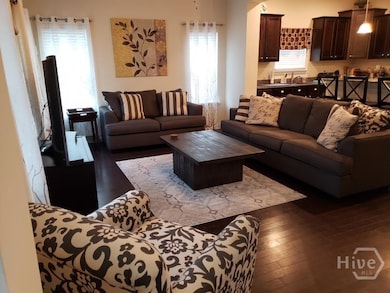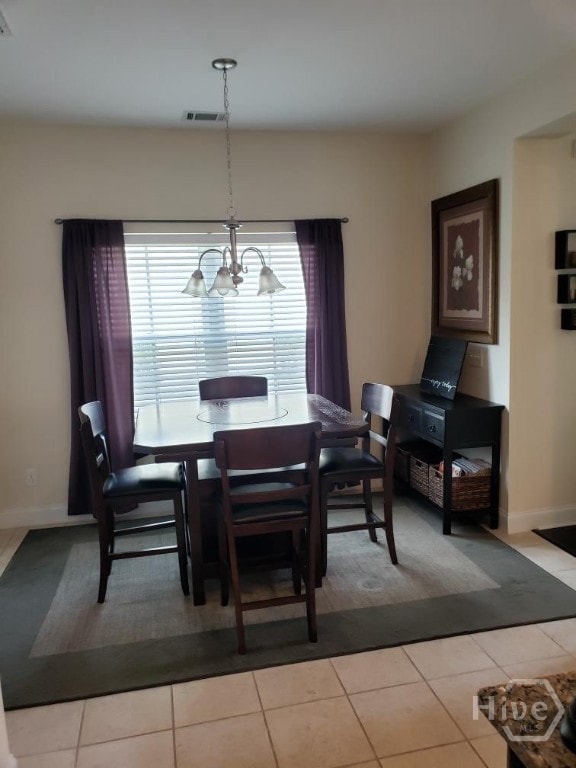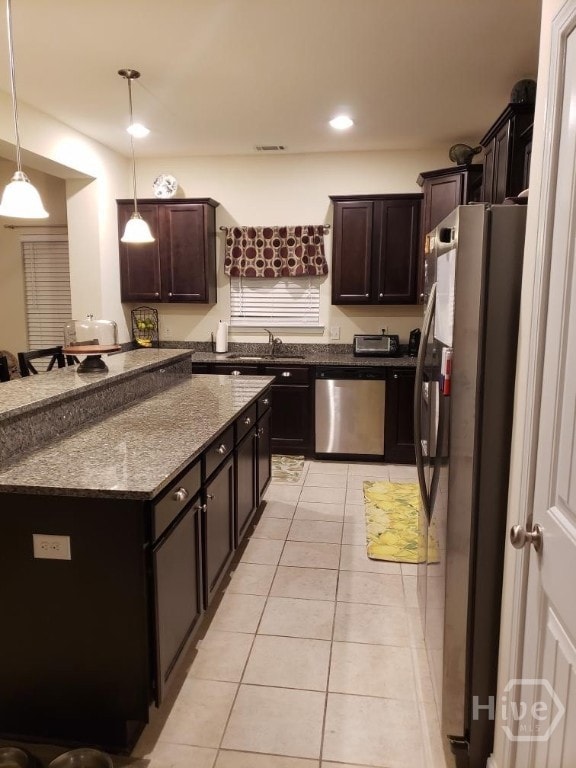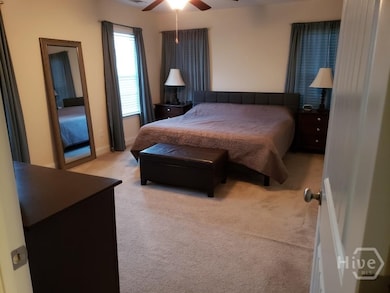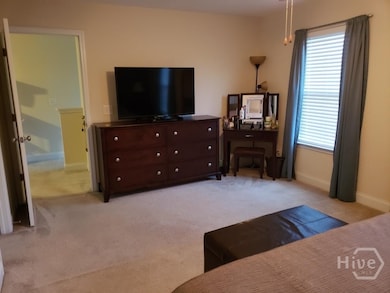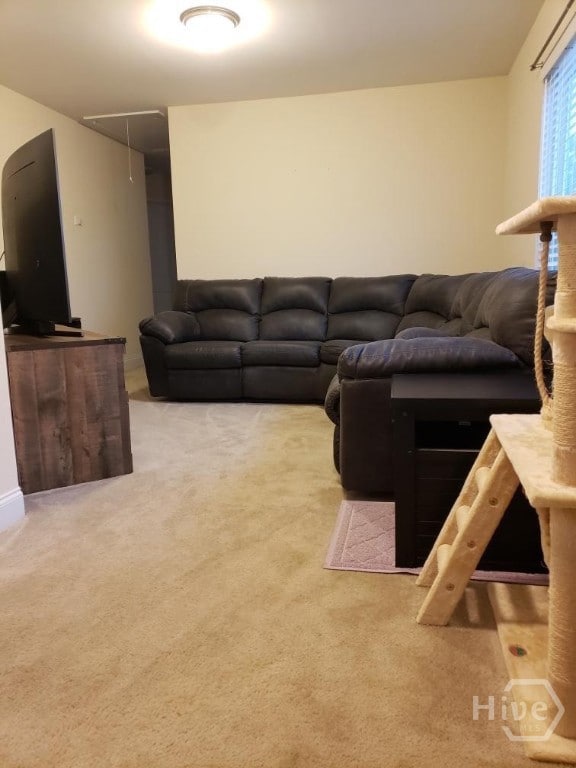60 Sunbury Dr Richmond Hill, GA 31324
4
Beds
2.5
Baths
1,868
Sq Ft
0.26
Acres
Highlights
- Fitness Center
- Under Construction
- Traditional Architecture
- Frances Meeks Elementary School Rated A-
- Clubhouse
- Wood Flooring
About This Home
4 bed 2.5 bath located in the highly sought after Dunham Marsh S/D. Open kitchen with granite countertops, stainless appliances, and breakfast area. Living room with lots of natural light. 3 guest bedrooms and master upstairs. Spacious Master bedroom with bathroom featuring double vanities, garden tub, and separate shower. Community features resort style pool, clubhouse, gym, sidewalks, and large grass space. For applications & more information go to www.coastalaccentrentals.com Available Now! --FRONT SHOT OF HOME IS SIMILAR BUILD BUT NOT EXACT HOME--
Home Details
Home Type
- Single Family
Est. Annual Taxes
- $3,697
Year Built
- Built in 2013 | Under Construction
Lot Details
- 0.26 Acre Lot
Parking
- 2 Car Attached Garage
- Garage Door Opener
Home Design
- Traditional Architecture
- Asphalt Roof
- Concrete Siding
Interior Spaces
- 1,868 Sq Ft Home
- 2-Story Property
- Entrance Foyer
- Pull Down Stairs to Attic
Kitchen
- Breakfast Area or Nook
- Oven
- Range
- Microwave
- Dishwasher
- Kitchen Island
Flooring
- Wood
- Carpet
- Tile
Bedrooms and Bathrooms
- 4 Bedrooms
- Primary Bedroom Upstairs
- Double Vanity
- Soaking Tub
- Garden Bath
- Separate Shower
Laundry
- Laundry Room
- Washer and Dryer Hookup
Outdoor Features
- Patio
- Front Porch
Schools
- Mcallister Elementary School
- RHMS Middle School
- RHHS High School
Utilities
- Central Heating and Cooling System
- Heat Pump System
- Underground Utilities
- Shared Well
- Electric Water Heater
- Cable TV Available
Listing and Financial Details
- Security Deposit $2,300
- Tax Lot 61
- Assessor Parcel Number 0562 061
Community Details
Overview
- Property has a Home Owners Association
- Dunham Marsh Subdivision
Amenities
- Clubhouse
Recreation
- Community Playground
- Fitness Center
- Community Pool
Pet Policy
- Pets Allowed
- Pet Deposit $350
Map
Source: Savannah Multi-List Corporation
MLS Number: SA344210
APN: 0562-061
Nearby Homes
- 20 Jacobs Cir
- 559 Dunham Marsh Trail
- 79 Shearwater Ln
- 110 Jacobs Cir
- 443 Sunbury Dr
- 225 James Dunham Pkwy
- 458 Sunbury Dr
- 250 James Dunham Pkwy
- 14 Sweet Grass Ln
- 230 James Dr
- 245 James Dr
- 265 James Dr
- Oscar Mulberry Plan at Dunham Marsh - The Villas
- Hudson Plan at Dunham Marsh - The Villas
- Aspen Plan at Dunham Marsh - The Villas
- 255 James Dr
- 70 Bowridge Dr
- 530 Blige Rd
- 80 Windsong Dr
- 277 Mclaughlin Ln
- 613 Ferguson Ln
- 106 Regis Way
- 407 Ferguson Ln
- 303 Ferguson Ln
- 550 Laurenburg Dr
- 145 Nettleton Ln
- 815 Ferguson Ln
- 601 Ferguson Ln
- 95 Gentry Way
- 78 Small Pine Ln
- 560 Tivoli Trail Rd
- 196 Sayle Rd
- 130 Old Field Run
- 41 Jerico Trail
- 119 Cambium Cir
- 67 Shade Tree Dr
- 186 Crosstown Ave
- 247 Crosstown Ave
- 154 Heartwood Ave S Unit C1
- 154 Heartwood Ave S Unit C1L with Garage
