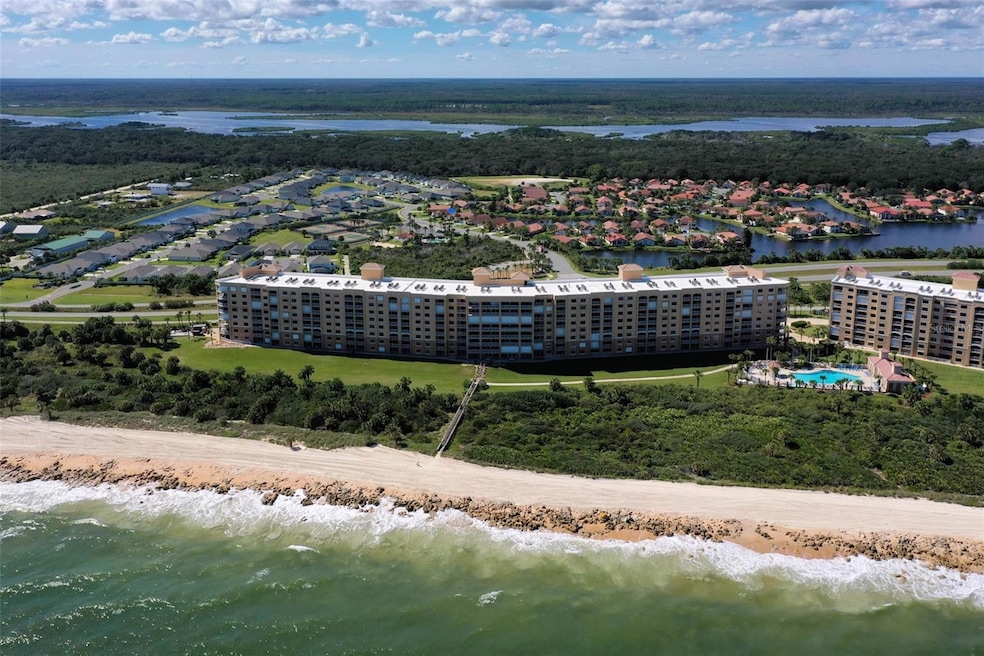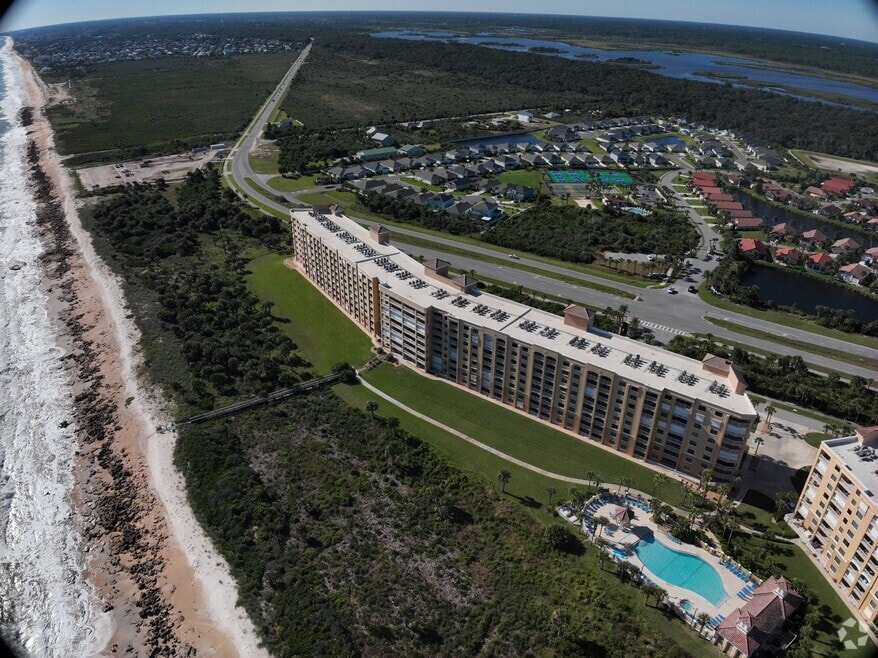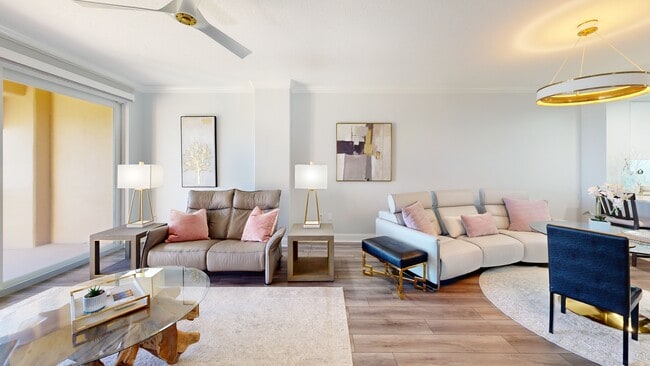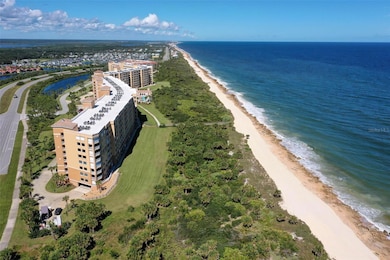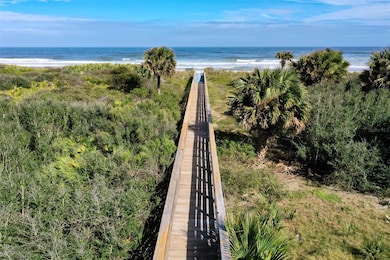
Surf Club Condominiums 60 Surfview Dr Unit 308 Floor 3 Palm Coast, FL 32137
Estimated payment $5,136/month
Highlights
- Beach Front
- Dock Has No Access To Electricity
- Fitness Center
- Old Kings Elementary School Rated A-
- Water access To Gulf or Ocean
- Heated Lap Pool
About This Home
Experience oceanfront luxury at its finest.
This beautifully remodeled 3-bedroom, 2.5-bath condominium offers direct ocean views
from the moment you step inside. Thoughtfully redesigned with over $100,000 in high-
end upgrades, this residence reflects exceptional craftsmanship and attention to detail
throughout. Residents can also rest easy knowing that Surf Club III recently passed its
Structural Integrity Reserve Study with no added assessments.
The open-concept living area features elegant LVP flooring and floor-to-ceiling glass
sliding doors that frame endless Atlantic views. The kitchen shines with crisp new white
cabinetry, a specialty glass tile backsplash highlighted by under-cabinet lighting, pullout
storage, quartz countertops, newer appliances, and stylish ceiling lighting—ideal for
both entertaining and everyday living.
The spacious primary suite is a private retreat, offering ocean breezes through impact
windows that look directly out to the sparkling Atlantic. Closet space has been
maximized with custom California Closet built-ins, adding convenience and
organization. The fully renovated bath showcases dual vanities with custom mirrors and
designer lighting, along with a frameless glass shower featuring an oversized rain
head—creating a true spa-like oasis.
The guest bath mirrors the same level of luxury with a full remodel including designer
tilework, brushed gold fixtures, and a frameless glass enclosure featuring both a rain
shower and handheld shower—sure to impress family and friends.
Additional highlights include plantation shutters, crown molding throughout the main
living areas and bedrooms, designer paint, upgraded lighting and fans, added electrical
outlets in closets, a new A/C (2023), and a large-capacity LG washer and dryer. Every
inch of this residence has been cared for with precision.
Located within one of Palm Coast’s most desirable oceanfront communities, residents
enjoy a truly exceptional resort lifestyle—complete with gated security, two oceanfront
heated pools with clubhouses, and three private boardwalks for easy beach access.
Amenities also include two libraries, a spa, fire pit, and grilling area, plus a lighted tennis
center with eight newly resurfaced pickleball courts, additional tennis courts, a pool,
basketball and bocce courts, a riverfront dock with kayak racks, and miles of scenic
trails.
Just minutes from charming local restaurants, boutiques, and art venues—and only 18
miles from historic St. Augustine or 30 miles from Daytona Beach—this immaculate
residence offers the perfect blend of coastal luxury and everyday comfort.
Listing Agent
ONE SOTHEBYS INTERNATIONAL Brokerage Phone: 386-276-9200 License #684946 Listed on: 10/17/2025

Co-Listing Agent
ONE SOTHEBYS INTERNATIONAL Brokerage Phone: 386-276-9200 License #0520036
Property Details
Home Type
- Condominium
Est. Annual Taxes
- $6,450
Year Built
- Built in 2004
Lot Details
- West Facing Home
HOA Fees
Parking
- 2 Car Attached Garage
- Basement Garage
- Ground Level Parking
- Secured Garage or Parking
- Guest Parking
- Open Parking
Property Views
Home Design
- Coastal Architecture
- Contemporary Architecture
- Entry on the 3rd floor
- Block Foundation
- Slab Foundation
- Concrete Siding
- Block Exterior
- Stucco
Interior Spaces
- 1,640 Sq Ft Home
- Open Floorplan
- Built-In Features
- Crown Molding
- High Ceiling
- Ceiling Fan
- Double Pane Windows
- Shutters
- Sliding Doors
- Entrance Foyer
- Great Room
- Family Room Off Kitchen
- Combination Dining and Living Room
- Inside Utility
- Security Gate
Kitchen
- Eat-In Kitchen
- Range
- Microwave
- Dishwasher
- Stone Countertops
Flooring
- Concrete
- Tile
- Luxury Vinyl Tile
- Vinyl
Bedrooms and Bathrooms
- 3 Bedrooms
- Primary Bedroom on Main
- Split Bedroom Floorplan
- Walk-In Closet
Laundry
- Laundry closet
- Dryer
- Washer
Pool
- Heated Lap Pool
- Heated In Ground Pool
- Outdoor Shower
- Outside Bathroom Access
- Heated Spa
- In Ground Spa
Outdoor Features
- Water access To Gulf or Ocean
- Access To Intracoastal Waterway
- River Access
- Fishing Pier
- Dock Has No Access To Electricity
- Covered Dock
- Dock made with wood
- Covered Patio or Porch
- Exterior Lighting
- Outdoor Storage
- Outdoor Grill
Schools
- Old Kings Elementary School
- Indian Trails Middle-Fc School
- Matanzas High School
Utilities
- Central Heating and Cooling System
- Thermostat
- Underground Utilities
- Electric Water Heater
- Cable TV Available
Listing and Financial Details
- Visit Down Payment Resource Website
- Legal Lot and Block 3080 / 00030
- Assessor Parcel Number 37-10-31-3731-00030-3080
Community Details
Overview
- Association fees include cable TV, common area taxes, pool, escrow reserves fund, insurance, internet, maintenance structure, ground maintenance, maintenance, management, private road, recreational facilities, security, sewer, trash, water
- Maria Accoo Association, Phone Number (386) 445-7443
- Visit Association Website
- Mantanza Shores Owner's Association, Phone Number (386) 445-7443
- Mid-Rise Condominium
- Surf Club III Cond Condos
- Surf Club III Condo Subdivision
- 8-Story Property
Amenities
- Clubhouse
Recreation
- Fish Cleaning Station
Pet Policy
- Pets up to 101 lbs
- 2 Pets Allowed
- Dogs and Cats Allowed
Security
- Security Guard
- Gated Community
- Fire and Smoke Detector
3D Interior and Exterior Tours
Floorplan
Map
About Surf Club Condominiums
Home Values in the Area
Average Home Value in this Area
Tax History
| Year | Tax Paid | Tax Assessment Tax Assessment Total Assessment is a certain percentage of the fair market value that is determined by local assessors to be the total taxable value of land and additions on the property. | Land | Improvement |
|---|---|---|---|---|
| 2024 | $6,562 | $496,881 | -- | $496,881 |
| 2023 | $6,562 | $437,256 | $0 | $0 |
| 2022 | $5,732 | $397,505 | $0 | $397,505 |
| 2021 | $4,261 | $286,800 | $0 | $286,800 |
| 2020 | $4,326 | $286,800 | $0 | $286,800 |
| 2019 | $4,390 | $286,800 | $0 | $286,800 |
| 2018 | $4,536 | $289,400 | $0 | $289,400 |
| 2017 | $4,303 | $272,400 | $0 | $0 |
| 2016 | $4,284 | $272,400 | $0 | $0 |
| 2015 | $3,852 | $236,400 | $0 | $0 |
| 2014 | $3,919 | $236,400 | $0 | $0 |
Property History
| Date | Event | Price | List to Sale | Price per Sq Ft |
|---|---|---|---|---|
| 10/17/2025 10/17/25 | For Sale | $689,000 | -- | $420 / Sq Ft |
Purchase History
| Date | Type | Sale Price | Title Company |
|---|---|---|---|
| Warranty Deed | $567,000 | Veterans Title | |
| Warranty Deed | $567,000 | Veterans Title | |
| Warranty Deed | $422,000 | Title Chain Inc | |
| Warranty Deed | $405,000 | Suncoast Title Insurance Age | |
| Warranty Deed | $329,900 | -- |
Mortgage History
| Date | Status | Loan Amount | Loan Type |
|---|---|---|---|
| Previous Owner | $379,800 | New Conventional | |
| Previous Owner | $324,000 | Purchase Money Mortgage |
About the Listing Agent
Johanna's Other Listings
Source: Stellar MLS
MLS Number: FC313361
APN: 37-10-31-3731-00030-3080
- 60 Surfview Dr Unit 718
- 60 Surfview Dr Unit 502
- 60 Surfview Dr Unit 214
- 60 Surfview Dr Unit 814
- 60 Surfview Dr Unit 208
- 6700 N Ocean Shore Blvd
- 10 San Filipe Way
- 80 Surfview Dr Unit 602
- 80 Surfview Dr Unit 718
- 80 Surfview Dr Unit 118
- 80 Surfview Dr Unit 511
- 18 Las Casitas Blvd
- 8 San Miguel Ct
- 7 San Miguel Ct
- 11 San Luis Ln
- 6645 N Oceanshore Blvd Unit 6a
- 6645 N Oceanshore Blvd Unit 8
- 6645 N Oceanshore Blvd Unit 5b
- 60 Surfview Dr Unit 119
- 60 Surfview Dr Unit 317
- 60 Surfview Dr Unit 319
- 60 Surfview Dr Unit 804
- 7 San Pedro Ct
- 104 Surfview Dr Unit 1201
- 104 Surfview Dr Unit 1108
- 104 Surfview Dr Unit 1608
- 110 Surfview Dr Unit ID1261592P
- 21 Los Lagos Blvd
- 6917 N Ocean Shore Blvd
- 7 Beachside Dr
- 7 Deerwood St
- 49 Ocean St
- 51 Ocean St Unit ID1261611P
- 6287 N Ocean Shore Blvd
- 24 Central Ave Unit ID1261610P
- 58 Ocean St Unit ID1261616P
- 62 Ocean St Unit ID1261617P
- 36 Moody Dr Unit ID1261599P
