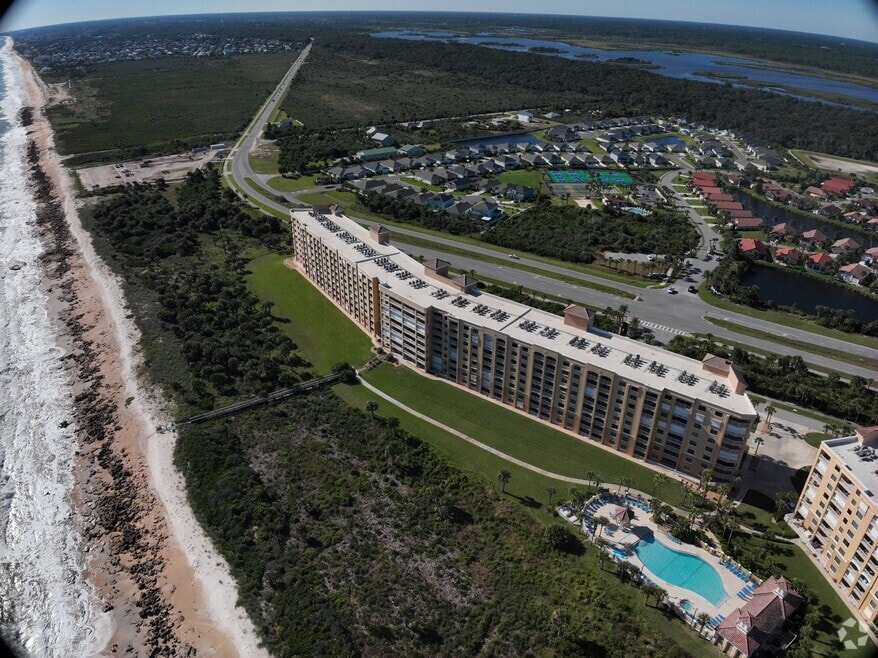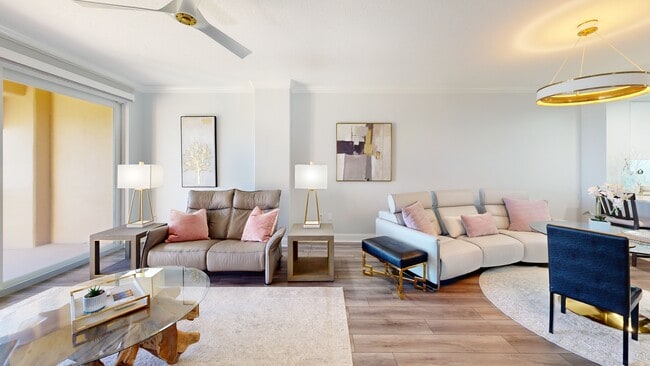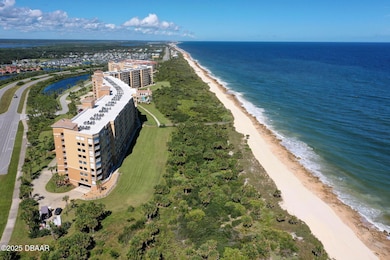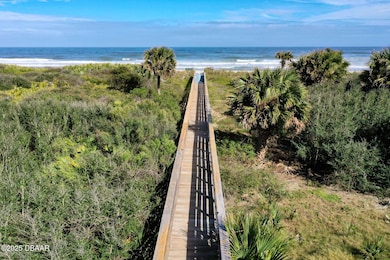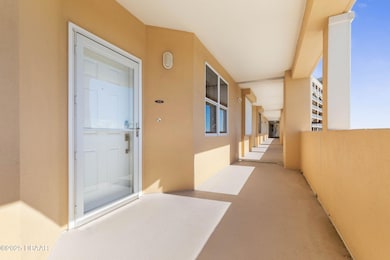
Surf Club Condominiums 60 Surfview Dr Unit 308 Floor 3 Palm Coast, FL 32137
Estimated payment $5,143/month
Highlights
- Community Beach Access
- Ocean Front
- Fitness Center
- Old Kings Elementary School Rated A-
- Docks
- Gated with Attendant
About This Home
Experience oceanfront luxury at its finest. This beautifully remodeled 3-bedroom, 2.5-bath condominium offers direct ocean views from the moment you step inside. Thoughtfully redesigned with over $100,000 in high- end upgrades, this residence reflects exceptional craftsmanship and attention to detail throughout. Residents can also rest easy knowing that Surf Club III recently passed its Structural Integrity Reserve Study with no added assessments. The open-concept living area features elegant LVP flooring and floor-to-ceiling glass sliding doors that frame endless Atlantic views. The kitchen shines with crisp new white cabinetry, a specialty glass tile backsplash highlighted by under-cabinet lighting, pullout storage, quartz countertops, newer appliances, and stylish ceiling lighting—ideal for both entertaining and everyday living. The spacious primary suite is a private retreat, offering ocean breezes through impact windows that look directly out to the sparkling Atlantic. Closet space has been maximized with custom California Closet built-ins, adding convenience and organization. The fully renovated bath showcases dual vanities with custom mirrors and designer lighting, along with a frameless glass shower featuring an oversized rain headcreating a true spa-like oasis. The guest bath mirrors the same level of luxury with a full remodel including designer tilework, brushed gold fixtures, and a frameless glass enclosure featuring both a rain shower and handheld showersure to impress family and friends. Additional highlights include plantation shutters, crown molding throughout the main living areas and bedrooms, designer paint, upgraded lighting and fans, added electrical outlets in closets, a new A/C (2023), and a large-capacity LG washer and dryer. Every inch of this residence has been cared for with precision. Located within one of Palm Coast's most desirable oceanfront communities, residents enjoy a truly exceptional resort lifestylecomplete with gated security, two oceanfront heated pools with clubhouses, and three private boardwalks for easy beach access. Amenities also include two libraries, a spa, fire pit, and grilling area, plus a lighted tennis center with eight newly resurfaced pickleball courts, additional tennis courts, a pool, basketball and bocce courts, a riverfront dock with kayak racks, and miles of scenic trails. Just minutes from charming local restaurants, boutiques, and art venuesand only 18 miles from historic St. Augustine or 30 miles from Daytona Beachthis immaculate residence offers the perfect blend of coastal luxury and everyday comfort.
Listing Agent
One Sotheby's International Realty License #684946 Listed on: 10/24/2025

Property Details
Home Type
- Condominium
Est. Annual Taxes
- $6,450
Year Built
- Built in 2004 | Remodeled
Lot Details
- Property fronts a private road
- East Facing Home
HOA Fees
Parking
- 2 Car Attached Garage
- Guest Parking
- On-Street Parking
- Parking Lot
- Unassigned Parking
- Community Parking Structure
Property Views
Home Design
- Block Foundation
- Slab Foundation
- Concrete Block And Stucco Construction
- Block And Beam Construction
Interior Spaces
- 1,640 Sq Ft Home
- 1-Story Property
- Open Floorplan
- Built-In Features
- Ceiling Fan
- Entrance Foyer
- Living Room
- Dining Room
- Security Gate
Kitchen
- Eat-In Kitchen
- Electric Range
- Microwave
- Dishwasher
- Kitchen Island
Flooring
- Tile
- Vinyl
Bedrooms and Bathrooms
- 3 Bedrooms
- Split Bedroom Floorplan
- Dual Closets
- Walk-In Closet
- In-Law or Guest Suite
- Shower Only
- Spa Bath
Laundry
- Laundry in unit
- Dryer
- Washer
Pool
- Heated Spa
- In Ground Spa
- Heated Pool
- Outdoor Shower
Outdoor Features
- Property has ocean access
- Docks
- Covered Patio or Porch
- Terrace
- Fire Pit
Schools
- Old Kings Elementary School
- Indian Trails Middle School
- Matanzas High School
Utilities
- Central Heating and Cooling System
- Underground Utilities
- Electric Water Heater
- Community Sewer or Septic
- Internet Available
- Cable TV Available
Listing and Financial Details
- Homestead Exemption
- Assessor Parcel Number 37-10-31-3731-00030-3080
Community Details
Overview
- Association fees include cable TV, insurance, internet, ground maintenance, maintenance structure, security, sewer, trash, water
- Mantanza Shores Owner's Association, Phone Number (386) 445-7443
- Not On The List Subdivision
- On-Site Maintenance
Amenities
- Community Barbecue Grill
- Clubhouse
- Elevator
Recreation
- Community Beach Access
- Community Basketball Court
- Community Spa
- Fishing
- Jogging Path
Pet Policy
- Limit on the number of pets
- Dogs and Cats Allowed
Building Details
- Security
Security
- Gated with Attendant
- 24 Hour Access
- Fire and Smoke Detector
3D Interior and Exterior Tours
Floorplan
Map
About Surf Club Condominiums
Home Values in the Area
Average Home Value in this Area
Tax History
| Year | Tax Paid | Tax Assessment Tax Assessment Total Assessment is a certain percentage of the fair market value that is determined by local assessors to be the total taxable value of land and additions on the property. | Land | Improvement |
|---|---|---|---|---|
| 2024 | $6,562 | $496,881 | -- | $496,881 |
| 2023 | $6,562 | $437,256 | $0 | $0 |
| 2022 | $5,732 | $397,505 | $0 | $397,505 |
| 2021 | $4,261 | $286,800 | $0 | $286,800 |
| 2020 | $4,326 | $286,800 | $0 | $286,800 |
| 2019 | $4,390 | $286,800 | $0 | $286,800 |
| 2018 | $4,536 | $289,400 | $0 | $289,400 |
| 2017 | $4,303 | $272,400 | $0 | $0 |
| 2016 | $4,284 | $272,400 | $0 | $0 |
| 2015 | $3,852 | $236,400 | $0 | $0 |
| 2014 | $3,919 | $236,400 | $0 | $0 |
Property History
| Date | Event | Price | List to Sale | Price per Sq Ft |
|---|---|---|---|---|
| 10/17/2025 10/17/25 | For Sale | $689,000 | -- | $420 / Sq Ft |
Purchase History
| Date | Type | Sale Price | Title Company |
|---|---|---|---|
| Warranty Deed | $567,000 | Veterans Title | |
| Warranty Deed | $567,000 | Veterans Title | |
| Warranty Deed | $422,000 | Title Chain Inc | |
| Warranty Deed | $405,000 | Suncoast Title Insurance Age | |
| Warranty Deed | $329,900 | -- |
Mortgage History
| Date | Status | Loan Amount | Loan Type |
|---|---|---|---|
| Previous Owner | $379,800 | New Conventional | |
| Previous Owner | $324,000 | Purchase Money Mortgage |
About the Listing Agent
Johanna's Other Listings
Source: Daytona Beach Area Association of REALTORS®
MLS Number: 1219246
APN: 37-10-31-3731-00030-3080
- 60 Surfview Dr Unit 718
- 60 Surfview Dr Unit 502
- 60 Surfview Dr Unit 214
- 60 Surfview Dr Unit 814
- 60 Surfview Dr Unit 208
- 6700 N Ocean Shore Blvd
- 10 San Filipe Way
- 80 Surfview Dr Unit 602
- 80 Surfview Dr Unit 718
- 80 Surfview Dr Unit 118
- 80 Surfview Dr Unit 511
- 18 Las Casitas Blvd
- 8 San Miguel Ct
- 7 San Miguel Ct
- 11 San Luis Ln
- 6645 N Oceanshore Blvd Unit 6a
- 6645 N Oceanshore Blvd Unit 8
- 6645 N Oceanshore Blvd Unit 5b
- 60 Surfview Dr Unit 319
- 60 Surfview Dr Unit 317
- 60 Surfview Dr Unit 804
- 7 San Pedro Ct
- 104 Surfview Dr Unit 1608
- 104 Surfview Dr Unit 1201
- 104 Surfview Dr Unit 1108
- 110 Surfview Dr Unit ID1261592P
- 21 Los Lagos Blvd
- 6917 N Ocean Shore Blvd
- 7 Beachside Dr
- 7 Deerwood St
- 49 Ocean St
- 51 Ocean St Unit ID1261611P
- 6287 N Ocean Shore Blvd
- 24 Central Ave Unit ID1261610P
- 58 Ocean St Unit ID1261616P
- 62 Ocean St Unit ID1261617P
- 36 Moody Dr Unit ID1261599P
- 42 Moody Dr

