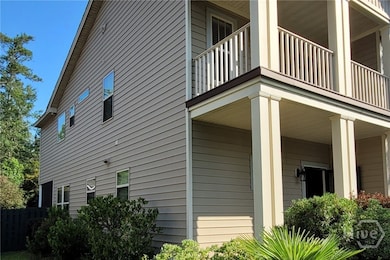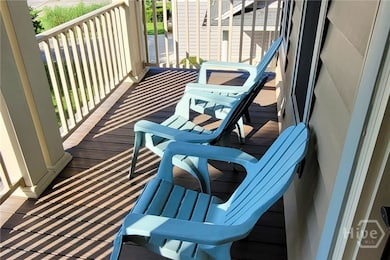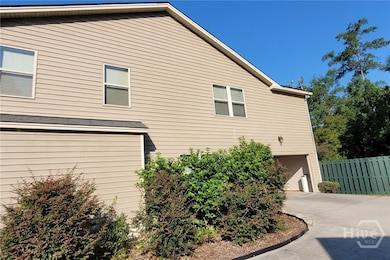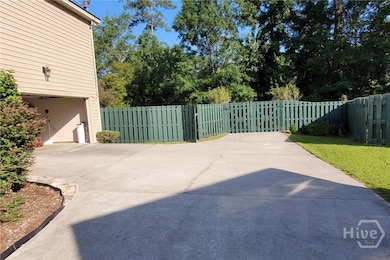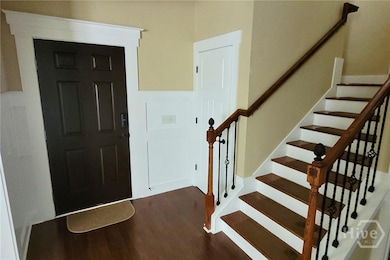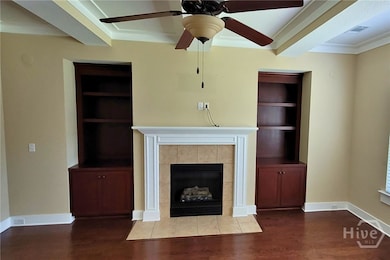60 Teachers Row Richmond Hill, GA 31324
Highlights
- Traditional Architecture
- Community Pool
- 2 Car Attached Garage
- Dr. George Washington Carver Elementary School Rated A-
- Fireplace
- Laundry Room
About This Home
Beautifully enhanced 3 bedroom and 2.5 bathroom home in the heart of Richmond Hill’s Cottonwood community. With thoughtful upgrades throughout, this property offers comfort, style, and functionality for modern living. Key Features:
- Spacious bedrooms plus a large bonus room upstairs that can easily serve as a 4th bedroom
- Wood flooring, tray ceilings, and a gas fireplace with built-ins and an upgraded trim package
- Gourmet kitchen featuring granite countertops, a huge island, under-cabinet lighting, and stainless steel appliances
- Eat-in kitchen opens to a screened-in back porch overlooking a well-maintained fenced in backyard
- Spacious master suite with a sitting area and a luxurious master bath with double vanities, jetted tub, and separate shower
- Upstairs covered balcony accessible from the bonus room—perfect for relaxing or entertaining
- Side-entry two-car garage for added curb appeal and convenience
- Washer and dryer included
- Pets allowed upon homeowner approval Located in the Cottonwood neighborhood, known for its charm and amenities. Access to community pool and top-rated schools nearby. Convenient to local shops, dining, and major employers. Easy commute to Savannah, Fort Stewart, and Hunter Army Airfield.
Home Details
Home Type
- Single Family
Est. Annual Taxes
- $4,372
Year Built
- Built in 2009
Lot Details
- 6,534 Sq Ft Lot
Parking
- 2 Car Attached Garage
Home Design
- Traditional Architecture
Interior Spaces
- 2,340 Sq Ft Home
- 2-Story Property
- Fireplace
Kitchen
- Oven
- Range
- Microwave
- Dishwasher
- Disposal
Bedrooms and Bathrooms
- 3 Bedrooms
Laundry
- Laundry Room
- Laundry on upper level
- Dryer
- Washer
Schools
- Richmond Hill Elementary And Middle School
- Richmond Hill High School
Utilities
- Central Heating and Cooling System
- Electric Water Heater
Listing and Financial Details
- Security Deposit $2,500
- Assessor Parcel Number 054G 055
Community Details
Overview
- Property has a Home Owners Association
- Home Rental Team Association, Phone Number (912) 483-8767
- Cottonwood Subdivision
Recreation
- Community Pool
Pet Policy
- Pets Allowed
- Pet Deposit $250
Map
Source: Savannah Multi-List Corporation
MLS Number: SA342432
APN: 054G-055
- 75 Golden Rod Loop
- 5 Golden Rod Loop
- 45 Grove Park Dr
- 292 Vining Way
- 50 Boyd Dr
- 77 Whitaker Way N
- 345 Cantle Dr
- 355 Cantle Dr
- 100 Rice Gate Dr
- 100 Glen Way
- 308 Boyd Dr
- 334 Boyd Dr
- 95 Glen Way
- 125 Cypress Pointe Dr
- 190 Cypress Point Dr
- 195 Sailmaker Ln
- 100 Smoke Rise Rd
- 39 Cat Tail Ct
- 155 Alexander Way
- 295 Lancaster Way
- 85 Golden Rod Loop
- 11 Plantation Way
- 170 Cantle Dr
- 29 Port Dr
- 30 Cantle Dr
- 45 Lullwater Dr
- 300 Robinson Loop
- 285 Cypress Pointe Dr
- 492 Golden Grove Ln
- 245 Blue Lake St
- 388 Shady Oak Cir
- 37 Ross Way
- 401 Buckeye Dr
- 520 Falcon Dr
- 104 Brisbon Rd
- 85 Bee Keeper Ct
- 378 Hogan Dr
- 141 Ivey St
- 90 Summer Hill Way
- 60 Summer Hill Way

