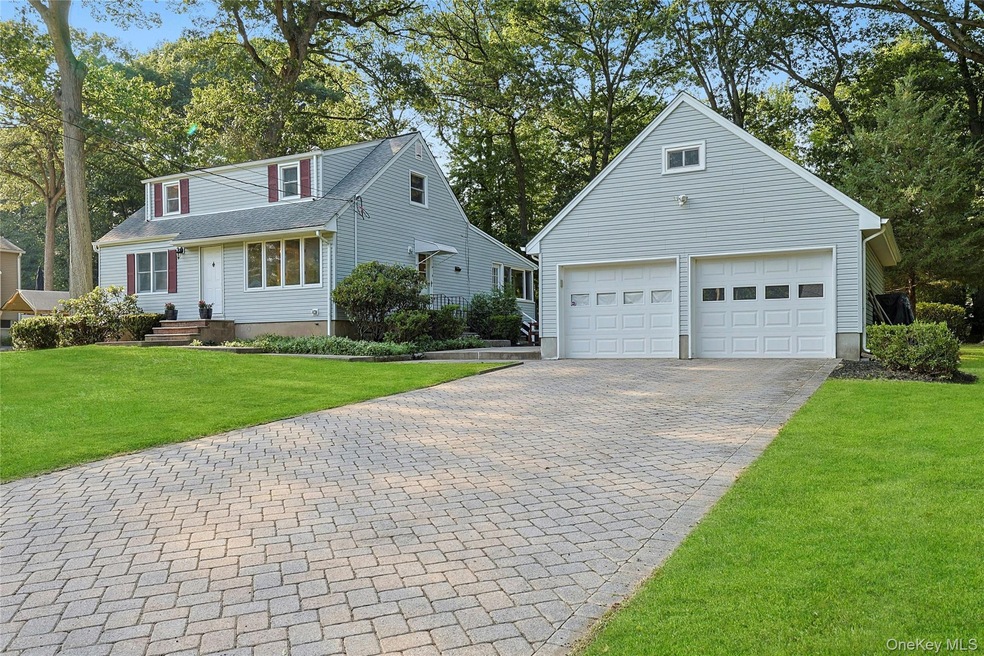
60 Van Buren St Pearl River, NY 10965
Estimated payment $4,795/month
Highlights
- Cape Cod Architecture
- Wood Flooring
- 2 Car Detached Garage
- Pearl River High School Rated 9+
- Main Floor Bedroom
- Porch
About This Home
Excellent location with Pearl River Schools Refreshed and well-maintained cape cod home with 4 bedrooms and 2 full baths on half an acre + level lot. Enjoy the three-season room adjacent to the kitchen where you can entertain have family dinners with windows overlooking the .57acre private yard which has room for a pool or potential for expansion First level has open Livingroom, two bedrooms and full bath and sunroom; second level has two-bedroom hall bathroom and office area. Work area and additional loft storage space in oversized 2 car garage with custom paver driveway. Hardwood floors on the first floor with tiled kitchen. Central central air, compressor replaced 2018, garage doors 2015 and paver driveway 2011.The partially finished basement is an idea family room with additional storage and laundry room. You can exit the basement thru door to the outside. Excellent award-winning Pearl River Schools. Just 20 miles to NYC via the Palisades Parkway.Cummuter trains and buses close by. Enjoy the many restaurants and shops in downtown Pearl River. Oversized 2 car garage offers many options for home office and expansion
Listing Agent
Corcoran Baer & McIntosh Brokerage Phone: 845-358-9440 License #30HI0563947 Listed on: 08/15/2025
Home Details
Home Type
- Single Family
Est. Annual Taxes
- $13,748
Year Built
- Built in 1955
Lot Details
- 0.57 Acre Lot
- South Facing Home
- Level Lot
- Back and Front Yard
Parking
- 2 Car Detached Garage
- Garage Door Opener
Home Design
- Cape Cod Architecture
- Frame Construction
- Vinyl Siding
Interior Spaces
- 1,456 Sq Ft Home
- Ceiling Fan
- Double Pane Windows
- Casement Windows
- Window Screens
Kitchen
- Eat-In Kitchen
- Dishwasher
Flooring
- Wood
- Carpet
- Ceramic Tile
Bedrooms and Bathrooms
- 4 Bedrooms
- Main Floor Bedroom
- 2 Full Bathrooms
Laundry
- Dryer
- Washer
Outdoor Features
- Rain Gutters
- Private Mailbox
- Porch
Schools
- Lincoln Avenue Elementary School
- Pearl River Middle School
- Pearl River High School
Utilities
- Forced Air Heating and Cooling System
- Heating System Uses Natural Gas
Listing and Financial Details
- Exclusions: HVAC system in Garage
- Assessor Parcel Number 392489-068-014-0002-005-000-0000
Map
Home Values in the Area
Average Home Value in this Area
Tax History
| Year | Tax Paid | Tax Assessment Tax Assessment Total Assessment is a certain percentage of the fair market value that is determined by local assessors to be the total taxable value of land and additions on the property. | Land | Improvement |
|---|---|---|---|---|
| 2024 | $14,065 | $177,800 | $63,100 | $114,700 |
| 2023 | $14,065 | $177,800 | $63,100 | $114,700 |
| 2022 | $4,450 | $177,800 | $63,100 | $114,700 |
| 2021 | $11,908 | $177,800 | $63,100 | $114,700 |
| 2020 | $11,657 | $177,800 | $63,100 | $114,700 |
| 2019 | $3,375 | $177,800 | $63,100 | $114,700 |
| 2018 | $9,491 | $177,800 | $63,100 | $114,700 |
| 2017 | $9,516 | $177,800 | $63,100 | $114,700 |
| 2016 | $9,192 | $177,800 | $63,100 | $114,700 |
| 2015 | -- | $177,800 | $63,100 | $114,700 |
| 2014 | -- | $177,800 | $63,100 | $114,700 |
Property History
| Date | Event | Price | Change | Sq Ft Price |
|---|---|---|---|---|
| 08/27/2025 08/27/25 | Pending | -- | -- | -- |
| 08/23/2025 08/23/25 | Off Market | $675,000 | -- | -- |
| 08/15/2025 08/15/25 | For Sale | $675,000 | +62.7% | $464 / Sq Ft |
| 10/22/2019 10/22/19 | Sold | $415,000 | -3.4% | $285 / Sq Ft |
| 07/23/2019 07/23/19 | Pending | -- | -- | -- |
| 06/29/2019 06/29/19 | Price Changed | $429,500 | -1.2% | $295 / Sq Ft |
| 06/07/2019 06/07/19 | For Sale | $434,900 | -- | $299 / Sq Ft |
Purchase History
| Date | Type | Sale Price | Title Company |
|---|---|---|---|
| Bargain Sale Deed | $415,000 | Boundary Title | |
| Deed | -- | -- |
Mortgage History
| Date | Status | Loan Amount | Loan Type |
|---|---|---|---|
| Open | $332,000 | New Conventional |
Similar Homes in Pearl River, NY
Source: OneKey® MLS
MLS Number: 900075
APN: 392489-068-014-0002-005-000-0000
- 30 Paul Ct
- 9 Ronwood Rd
- 224 N Highland Ave
- 3 Deep Wood Ln
- 1 Deepwood Ln
- 217 W Washington Ave
- 1106 Ackerman Dr
- 129 Lt Cox Dr
- 2 Hilton Place
- 85 Lieutenant Cox Dr
- 74 Lincoln Ave
- 26 Center St
- 191 W Crooked Hill Rd
- 4 Christine Dr
- 195 W Central Ave
- 4 Erin Ln
- 33 Chestnut St
- 12 Bittersweet Terrace
- 15 Highland Ave
- 6 Perth Ave






