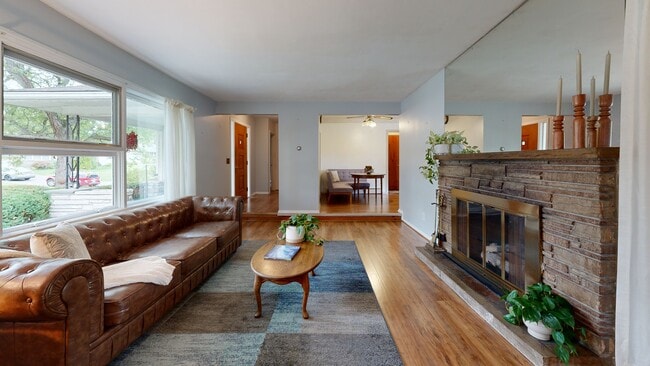
$239,900 Pending
- 3 Beds
- 1 Bath
- 1,599 Sq Ft
- 200 Alaimo Dr
- Rochester, NY
This delightful 3-bedroom, 1-bath ranch in the Town of Brighton, is located within the highly regarded Penfield School District! Step inside to discover beautiful hardwood floors and an updated eat-in kitchen, perfect for both everyday living and entertaining. The spacious living room offers a cozy fireplace on one end and built-in shelving on the other, creating a balanced space that’s both warm
Bonnie Pagano Core Agency RE INC





