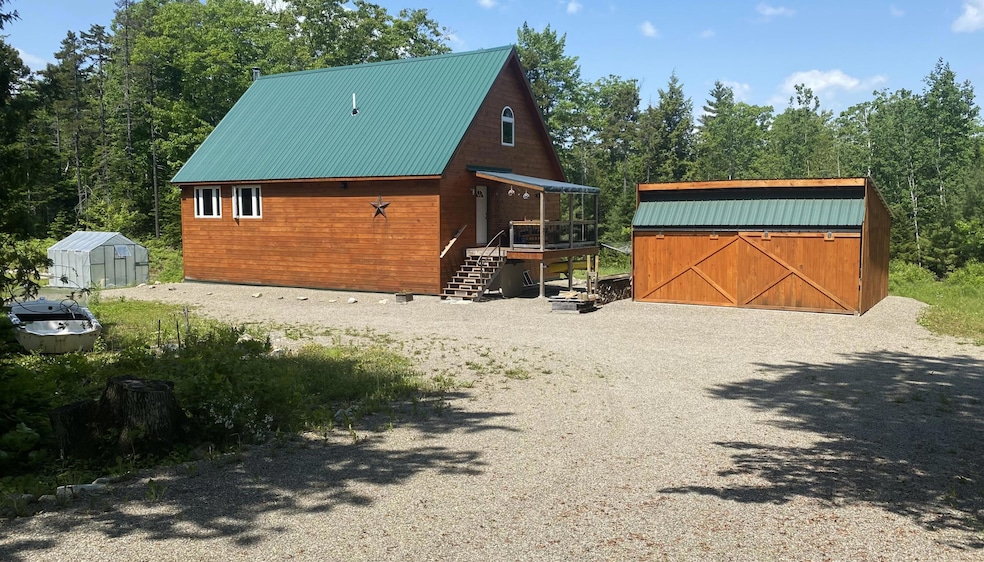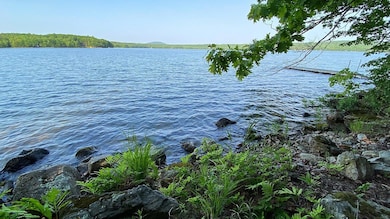60 W Cider Mill Ln Swanville, ME 04915
Estimated payment $2,389/month
Highlights
- Deeded Waterfront Access Rights
- Cape Cod Architecture
- Vaulted Ceiling
- Docks
- Wooded Lot
- Wood Flooring
About This Home
DRASTIC PRICE REDUCTION for closing before (deadline has been moved to Dec. 31st) listing will be removed Dec. 15th. BEAUTIFUL 5.3 acres of land, beautiful house built 2020 and beautiful ROW to Swan Lake. Well-built 2 bedroom, 1 1/2 bath, energy efficient 1350 sf house and 2 bay det'd garage w/power, 1,000 feet from lake. PRIVATE AND PEACEFUL setting with four season access. Warm, all-natural wood floors that glow in the winter from light pouring in through the west-facing architectural windows make this house so cozy. A wood stove with a veneer stone chase frames the GRAND VAULTED CEILING living room. A double bowl fireclay sink, GRANITE COUNTERTOPS and Delta Trinsic fixtures set this house apart from the rest. The Energy Star appliances look brand new. The house is IMMACULATELY CLEAN, never smoked in, no pets. A 10 x10 greenhouse w/power will make the gardener in the family flourish. There's a nice trail in the woods for nature lovers and the icing on the cake is listening to the loons at night as you fall asleep. There is nothing more peaceful than sitting on the porch and swinging gently in the porch swing. Firewood and tandem kayak convey. All your distant relatives are going to be less distant once they find out you have a dock on one of the CLEANEST LAKES around. Uncle Bob is going to be a fixture on Sundays once he learns that he can ride the snowmobile from the house down to the lake for some of the best ice fishing in the state. House is super insulated/energy-efficient. Never scrape the snow and ice off of your windshield again. No red flags ! No radon, great water and fresh air. Enjoy the lake without paying triple the taxes for waterfront property. Contact agency for access to: photos, residential property disclosure, property description, tax map, 2024 tax bill, HHE-200, 2025 water test, FEMA FIRMette, Deed/ROW, Lead Paint disclosure. Owner occupied; no driveway turn-arounds please. Buyer's agents welcome ! 50,000 PRICE REDUCTION!
Home Details
Home Type
- Single Family
Est. Annual Taxes
- $2,752
Year Built
- Built in 2020
Lot Details
- 5.3 Acre Lot
- Property fronts a private road
- Rural Setting
- Wooded Lot
Parking
- 2 Car Detached Garage
- Gravel Driveway
Home Design
- Cape Cod Architecture
- Slab Foundation
- Wood Frame Construction
- Metal Roof
- Wood Siding
- Radiant Barrier
Interior Spaces
- 1,350 Sq Ft Home
- Vaulted Ceiling
- Ceiling Fan
- Double Pane Windows
- Low Emissivity Windows
- Living Room
- Wood Flooring
Kitchen
- Built-In Oven
- Cooktop
- Microwave
- Dishwasher
- ENERGY STAR Qualified Appliances
- Granite Countertops
Bedrooms and Bathrooms
- 2 Bedrooms
Accessible Home Design
- Doors are 36 inches wide or more
Outdoor Features
- Deeded Waterfront Access Rights
- Docks
- Outbuilding
- Porch
Utilities
- Cooling Available
- Heating System Uses Propane
- Heating System Uses Wood
- Heat Pump System
- Heating System Mounted To A Wall or Window
- Underground Utilities
- Generator Hookup
- Power Generator
- Private Water Source
- Well
- Electric Water Heater
- Septic System
- Private Sewer
- Internet Available
Community Details
- No Home Owners Association
Listing and Financial Details
- Legal Lot and Block 2 / 015
- Assessor Parcel Number SWAE-000017-000000-000015-000002
Map
Home Values in the Area
Average Home Value in this Area
Tax History
| Year | Tax Paid | Tax Assessment Tax Assessment Total Assessment is a certain percentage of the fair market value that is determined by local assessors to be the total taxable value of land and additions on the property. | Land | Improvement |
|---|---|---|---|---|
| 2024 | $2,752 | $164,820 | $32,240 | $132,580 |
| 2023 | $2,517 | $149,840 | $29,310 | $120,530 |
| 2022 | $2,461 | $146,490 | $29,310 | $117,180 |
| 2019 | $513 | $29,310 | $29,310 | $0 |
| 2018 | $524 | $29,500 | $29,500 | $0 |
| 2017 | $524 | $29,500 | $29,500 | $0 |
| 2016 | $524 | $29,500 | $29,500 | $0 |
| 2015 | $540 | $28,400 | $28,400 | $0 |
| 2014 | $497 | $28,400 | $28,400 | $0 |
| 2013 | $469 | $28,400 | $28,400 | $0 |
Property History
| Date | Event | Price | List to Sale | Price per Sq Ft |
|---|---|---|---|---|
| 11/04/2025 11/04/25 | Price Changed | $409,900 | -2.2% | $304 / Sq Ft |
| 10/14/2025 10/14/25 | Price Changed | $419,000 | -4.6% | $310 / Sq Ft |
| 09/11/2025 09/11/25 | Price Changed | $439,000 | -4.4% | $325 / Sq Ft |
| 07/01/2025 07/01/25 | For Sale | $459,000 | -- | $340 / Sq Ft |
Purchase History
| Date | Type | Sale Price | Title Company |
|---|---|---|---|
| Warranty Deed | -- | -- | |
| Warranty Deed | -- | -- |
Source: Maine Listings
MLS Number: 1628831
APN: SWAE-000017-000000-000015-000002
- 1328 Swan Lake Ave
- 25 E Cottage Ln
- 156 N Searsport Rd
- 272 Curtis Rd
- 100 N Searsport Rd
- 457 N Searsport Rd
- 8 Hammond Ln
- 199 Stevens Rd
- M9L20 Monroe Rd
- Lots 4 + 5 Off Power Line
- 363 Swanville Rd
- 15 W Orchard Ln
- 104 Loop Rd S
- 12 Sugar Hill Rd
- 375 Swan Lake Ave
- 12 Goose River Estates
- 2 Goose River Estates
- 3 Goose River Estates
- 4 Goose River Estates
- 5 Goose River Estates
- 60 Doak Rd
- 153 Clark Rd Unit A
- 3 Cushing St Unit 2
- 5 Bracken Ln
- 5 West Dr
- 18 Wenbelle Dr Unit 328
- 18 Wenbelle Dr Unit 302
- 6 Wenbelle Dr Unit 123
- 103 US Route 1 Unit 3upstairsunit
- 1 Pine Grove Dr
- 2213 Western Ave Unit C
- 167 Kennebec Rd Unit 12
- 128 Mayo Rd Unit F
- 144 Upper Bluff Rd Unit A
- 148 Mayo Rd
- 32 Emerson Mill Rd Unit 6
- 208 Western Ave Unit 4
- 74 Battle Ave Unit B
- 209 Emerson Mill Rd Unit 1
- 109 Main Rd N Unit B



