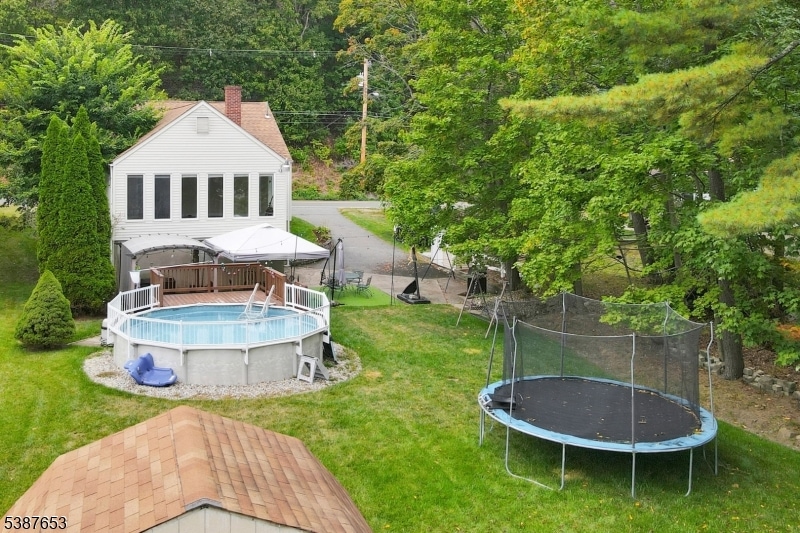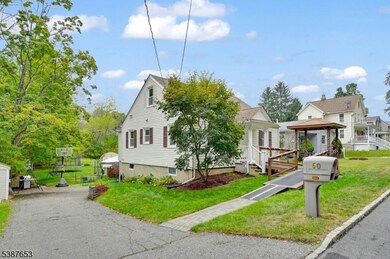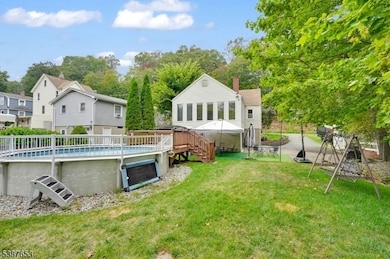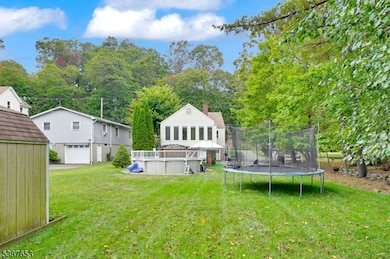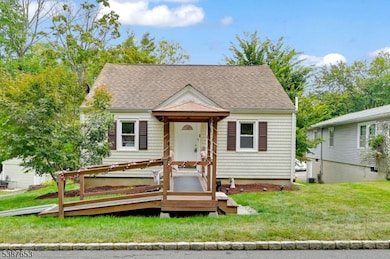60 W End Ave Newton, NJ 07860
Estimated payment $2,820/month
Highlights
- Cape Cod Architecture
- Wood Flooring
- Attic
- Recreation Room with Fireplace
- Main Floor Bedroom
- Country Kitchen
About This Home
Welcome to this storybook-style Cape, where charm meets convenience in every detail. Featuring 3 bedrooms and 2.5 baths, this home is truly 100% turn-key and designed for comfort. On the main level, you?ll find two bedrooms, a full bath with a recently renovated handicap-friendly walk-in shower, a cozy living room, and a country-style kitchen with a large pantry closet. The spacious family room stretches across the back of the home with walls of windows, flooding the space with natural light. Upstairs, a private retreat awaits with a bedroom, half bath, and sitting room. The finished walk-out lower level provides incredible flexibility, offering potential as an additional primary suite or guest setup, complete with oversized laundry room (washer/dryer included) full bath and direct access to the garage. Outdoors, enjoy a flat, usable backyard with two storage sheds, plenty of parking, patio area and an above-ground pool with deck, ideal for summer entertaining. Public water/sewer, central air, and thoughtful updates make this home move-in ready. As a bonus, residents enjoy free full-day preschool and free membership to the Newton Pool. Minutes from downtown Newton and big box stores, grocery and restaurants. handicap ramp on front entrance included.
Listing Agent
RACHEL BUCCI
EXP REALTY, LLC Brokerage Phone: 201-674-5216 Listed on: 09/27/2025
Home Details
Home Type
- Single Family
Est. Annual Taxes
- $8,854
Year Built
- Built in 1940
Parking
- 1 Car Attached Garage
Home Design
- Cape Cod Architecture
- Vinyl Siding
- Tile
Interior Spaces
- Family Room
- Living Room
- Recreation Room with Fireplace
- Storage Room
- Utility Room
- Attic
Kitchen
- Country Kitchen
- Electric Oven or Range
- Microwave
Flooring
- Wood
- Wall to Wall Carpet
Bedrooms and Bathrooms
- 3 Bedrooms
- Main Floor Bedroom
Laundry
- Laundry Room
- Dryer
- Washer
Finished Basement
- Walk-Out Basement
- Basement Fills Entire Space Under The House
- Garage Access
Home Security
- Carbon Monoxide Detectors
- Fire and Smoke Detector
Outdoor Features
- Patio
- Storage Shed
Schools
- Merriam Av Elementary School
- Halsted St Middle School
- Newton High School
Utilities
- Forced Air Heating and Cooling System
- One Cooling System Mounted To A Wall/Window
- Heating System Uses Oil Above Ground
- Standard Electricity
- Electric Water Heater
Additional Features
- Handicap Modified
- 9,148 Sq Ft Lot
Listing and Financial Details
- Assessor Parcel Number 2815-00006-0005-00010-0000-
Map
Home Values in the Area
Average Home Value in this Area
Tax History
| Year | Tax Paid | Tax Assessment Tax Assessment Total Assessment is a certain percentage of the fair market value that is determined by local assessors to be the total taxable value of land and additions on the property. | Land | Improvement |
|---|---|---|---|---|
| 2025 | $8,855 | $347,300 | $74,300 | $273,000 |
| 2024 | $8,089 | $324,700 | $63,500 | $261,200 |
| 2023 | $8,089 | $180,000 | $59,000 | $121,000 |
| 2022 | $8,122 | $180,000 | $59,000 | $121,000 |
| 2021 | $8,086 | $180,000 | $59,000 | $121,000 |
| 2020 | $7,961 | $180,000 | $59,000 | $121,000 |
| 2019 | $7,715 | $180,000 | $59,000 | $121,000 |
| 2018 | $7,673 | $180,000 | $59,000 | $121,000 |
| 2017 | $7,628 | $180,000 | $59,000 | $121,000 |
| 2016 | $7,506 | $180,000 | $59,000 | $121,000 |
| 2015 | $7,058 | $180,000 | $59,000 | $121,000 |
| 2014 | $6,907 | $180,000 | $59,000 | $121,000 |
Property History
| Date | Event | Price | List to Sale | Price per Sq Ft | Prior Sale |
|---|---|---|---|---|---|
| 10/29/2025 10/29/25 | Pending | -- | -- | -- | |
| 09/29/2025 09/29/25 | For Sale | $395,000 | +102.6% | -- | |
| 01/05/2015 01/05/15 | Sold | $195,000 | -- | $129 / Sq Ft | View Prior Sale |
Purchase History
| Date | Type | Sale Price | Title Company |
|---|---|---|---|
| Bargain Sale Deed | $195,000 | Fidelity Natl Title Ins Co |
Mortgage History
| Date | Status | Loan Amount | Loan Type |
|---|---|---|---|
| Open | $191,468 | FHA |
Source: Garden State MLS
MLS Number: 3989409
APN: 15 00006- 05-00010
- 37 Foster St
- 13 Summit Ave
- 5 Clarkson St
- 67 Ryerson Ave
- 41 Plainfield Ave
- 0 W Nelson St
- 9 Lawnwood Ave
- 54 Plainfield Ave
- 6 Barry Ln
- 3 Walker St
- 5 Babbitt Ct
- 76 Carriage Ln Unit 76
- 21 Carriage Ln Unit 21
- 20 Madison St
- 40 Carriage Ln Unit 40
- 7 Cherry St
- 37 Park Ave
- 22 Woodside Ave
- 103 Woodside Ave
- 8 Madison St
