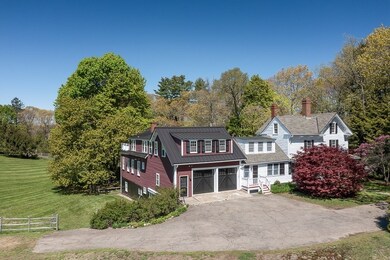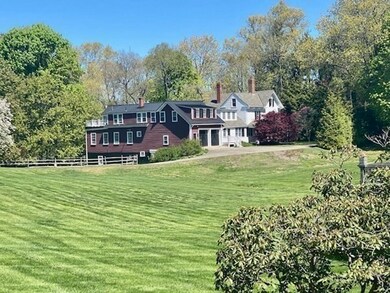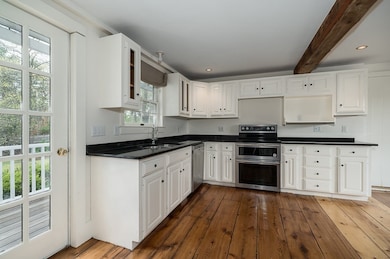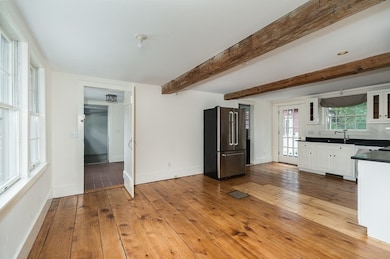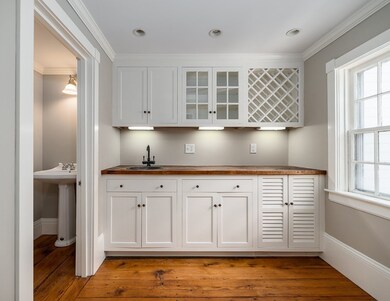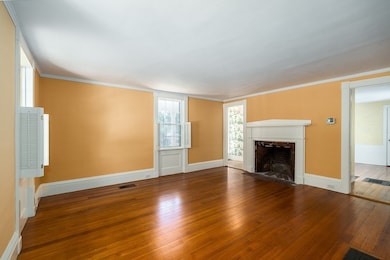
60 Walnut Rd Wenham, MA 01984
Highlights
- Marina
- Golf Course Community
- Barn or Stable
- Winthrop School Rated A-
- Community Stables
- Horses Allowed On Property
About This Home
As of July 2021CLASSIC NEW ENGLAND FARMHOUSE AND GROUNDS with deeded access to the sprawling fields of the legendary 170+ acre Ledyard Farm. Stone pillars define the entrance to this 1850’s picture perfect farmhouse surrounded by some of Hamilton/Wenham’s finest homes. Pool is open & home is primed & ready for your vision, boasting 4,675 SF w/ 6 bedroom septic & 3.5 baths on 1.88 acres. Featuring expansive lawn, including fenced in pool area & paddock area. There are newer roofs, upgraded electrical, central air, chimney improvements, insulation, and recent painting. Hardwood floors throughout, attached 4 car tandem garage, separate home office, pony stall w/ turn out, farmers porch, blue stone patio & towering shade trees. Wenham is known for open farmland, tree-lined roads, & top rated school system. Easy accessibility to Hamilton/Wenham town amenities & proximity to commuter routes & rails, this is a great place to live & work.
Co-Listed By
Emily Schuparra
J. Barrett & Company License #454007637
Home Details
Home Type
- Single Family
Est. Annual Taxes
- $19,495
Year Built
- Built in 1850
Lot Details
- 1.88 Acre Lot
- Property fronts an easement
- Near Conservation Area
- Stone Wall
- Landscaped Professionally
- Gentle Sloping Lot
- Cleared Lot
Parking
- 4 Car Attached Garage
- Heated Garage
- Garage Door Opener
- Driveway
- Open Parking
- Off-Street Parking
Home Design
- Colonial Architecture
- Antique Architecture
- Farmhouse Style Home
- Brick Foundation
- Stone Foundation
- Frame Construction
- Shingle Roof
- Metal Roof
Interior Spaces
- 4,675 Sq Ft Home
- Wet Bar
- Beamed Ceilings
- Ceiling Fan
- Recessed Lighting
- Window Screens
- French Doors
- Mud Room
- Living Room with Fireplace
- Sitting Room
- Dining Room with Fireplace
- 4 Fireplaces
- Home Office
- Play Room
- Sun or Florida Room
- Utility Room with Study Area
Kitchen
- Range
- Freezer
- Dishwasher
- Stainless Steel Appliances
- Solid Surface Countertops
Flooring
- Wood
- Parquet
- Wall to Wall Carpet
- Laminate
- Concrete
- Ceramic Tile
Bedrooms and Bathrooms
- 6 Bedrooms
- Fireplace in Bedroom
- Primary bedroom located on second floor
- Custom Closet System
- Dressing Area
- Bathtub with Shower
- Separate Shower
Laundry
- Laundry on main level
- Dryer
- Washer
Unfinished Basement
- Partial Basement
- Interior and Exterior Basement Entry
- Dirt Floor
Outdoor Features
- In Ground Pool
- Bulkhead
- Balcony
- Patio
- Outdoor Storage
- Rain Gutters
- Porch
Location
- Property is near public transit
- Property is near schools
Schools
- Winthrop Elementary School
- Miles River Middle School
- Hamilton/Wenham High School
Farming
- Barn or Stable
Horse Facilities and Amenities
- Horses Allowed On Property
- Paddocks
Utilities
- Forced Air Heating and Cooling System
- 1 Cooling Zone
- 4 Heating Zones
- Heating System Uses Natural Gas
- Electric Baseboard Heater
- 200+ Amp Service
- Water Treatment System
- Gas Water Heater
- Private Sewer
Listing and Financial Details
- Assessor Parcel Number 3219703
Community Details
Overview
- No Home Owners Association
Amenities
- Medical Services
- Shops
Recreation
- Marina
- Golf Course Community
- Tennis Courts
- Community Pool
- Park
- Community Stables
- Jogging Path
- Bike Trail
Ownership History
Purchase Details
Purchase Details
Similar Homes in the area
Home Values in the Area
Average Home Value in this Area
Purchase History
| Date | Type | Sale Price | Title Company |
|---|---|---|---|
| Deed | $1,000,000 | -- | |
| Deed | $1,000,000 | -- | |
| Deed | $937,500 | -- | |
| Deed | $937,500 | -- |
Mortgage History
| Date | Status | Loan Amount | Loan Type |
|---|---|---|---|
| Open | $548,000 | Purchase Money Mortgage | |
| Closed | $548,000 | Purchase Money Mortgage | |
| Closed | $417,000 | No Value Available | |
| Closed | $200,000 | No Value Available |
Property History
| Date | Event | Price | Change | Sq Ft Price |
|---|---|---|---|---|
| 04/21/2025 04/21/25 | Price Changed | $2,395,000 | 0.0% | $435 / Sq Ft |
| 04/21/2025 04/21/25 | Price Changed | $2,395,000 | -4.0% | $435 / Sq Ft |
| 03/30/2025 03/30/25 | For Sale | $2,495,000 | 0.0% | $453 / Sq Ft |
| 02/24/2025 02/24/25 | For Sale | $2,495,000 | +147.0% | $453 / Sq Ft |
| 07/15/2021 07/15/21 | Sold | $1,010,000 | +1.5% | $216 / Sq Ft |
| 05/31/2021 05/31/21 | Pending | -- | -- | -- |
| 05/24/2021 05/24/21 | For Sale | $995,000 | 0.0% | $213 / Sq Ft |
| 05/20/2021 05/20/21 | Pending | -- | -- | -- |
| 05/13/2021 05/13/21 | For Sale | $995,000 | -- | $213 / Sq Ft |
Tax History Compared to Growth
Tax History
| Year | Tax Paid | Tax Assessment Tax Assessment Total Assessment is a certain percentage of the fair market value that is determined by local assessors to be the total taxable value of land and additions on the property. | Land | Improvement |
|---|---|---|---|---|
| 2025 | $21,141 | $1,360,400 | $556,100 | $804,300 |
| 2024 | $20,342 | $1,299,000 | $542,600 | $756,400 |
| 2023 | $16,880 | $972,900 | $428,800 | $544,100 |
| 2022 | $19,956 | $1,019,200 | $428,800 | $590,400 |
| 2021 | $19,432 | $987,400 | $397,000 | $590,400 |
| 2020 | $18,652 | $984,800 | $396,900 | $587,900 |
| 2019 | $17,746 | $984,800 | $396,900 | $587,900 |
| 2018 | $14,707 | $782,700 | $384,100 | $398,600 |
| 2017 | $14,347 | $782,700 | $384,100 | $398,600 |
| 2016 | $13,290 | $782,700 | $384,100 | $398,600 |
| 2015 | $12,719 | $782,700 | $384,100 | $398,600 |
Agents Affiliated with this Home
-
J
Seller's Agent in 2025
John Farrell
Coldwell Banker Realty - Beverly
-
C
Seller Co-Listing Agent in 2025
Cindy Farrell
Coldwell Banker Realty - Beverly
-
E
Seller's Agent in 2021
Ed Dick
J. Barrett & Company
-
E
Seller Co-Listing Agent in 2021
Emily Schuparra
J. Barrett & Company
-
M
Buyer's Agent in 2021
Mary Stewart
Compass
Map
Source: MLS Property Information Network (MLS PIN)
MLS Number: 72831215
APN: WENH-000021-000000-000007
- 3 Tally Ho Dr
- 231 Larch Row
- NHN Hamilton Heights
- 74 Union St
- 169 Main St
- 31 Orchard Rd
- 42 Maple St
- 8 Spring Hill Farm Rd
- 99 Essex St
- 173 Miles River Rd
- 8 Lois St
- 16 Pine Hill Rd Unit 16
- 217 Asbury St
- 4 Morningside Dr
- 15 Cherry St
- 35 Woodbury St
- 32 Nelson Ave
- 160 Woodland Mead
- 289 Asbury St
- 15 Greenbrook Rd

