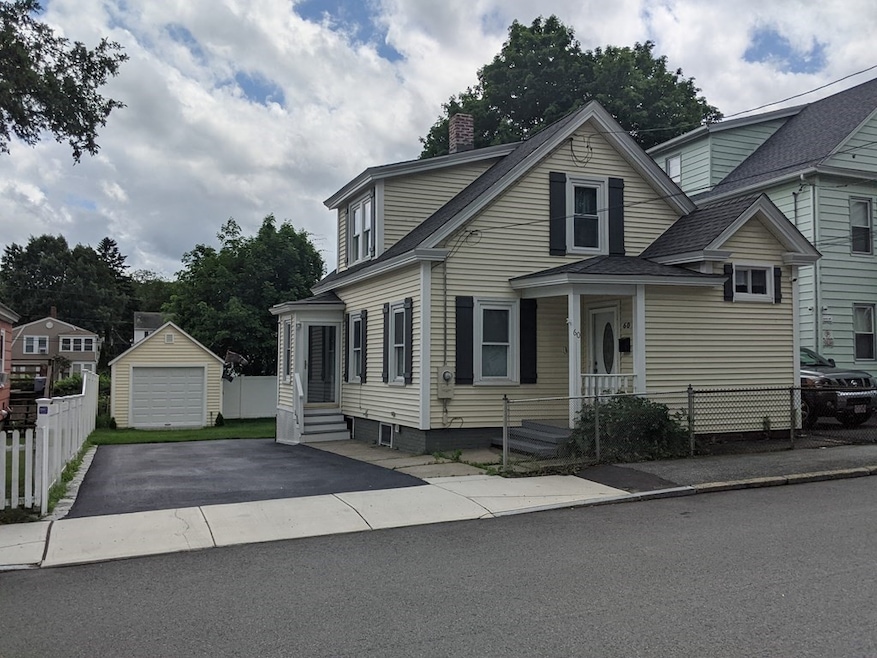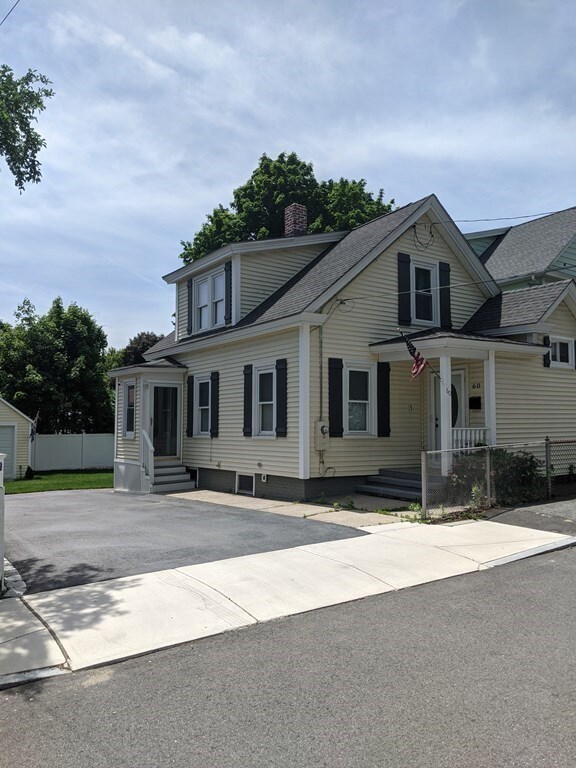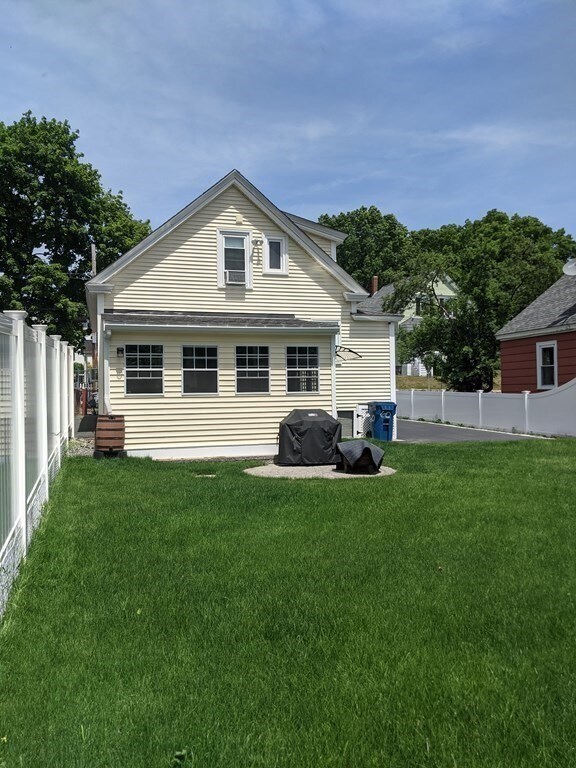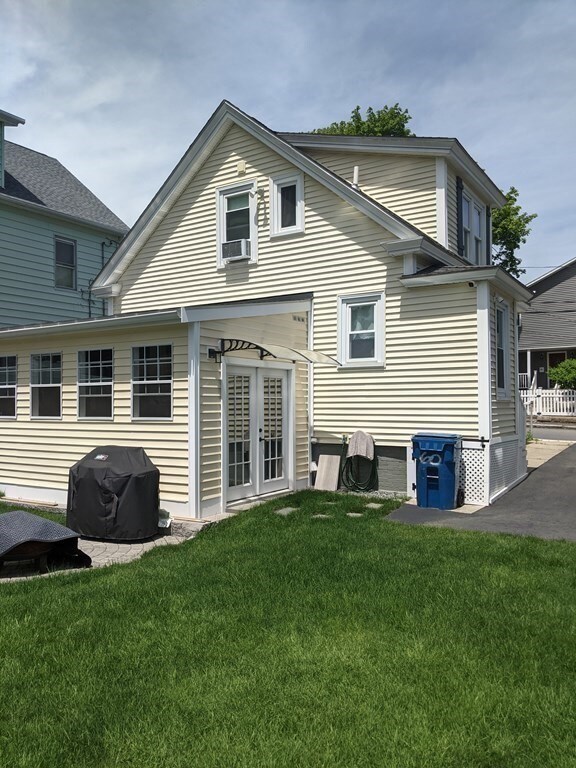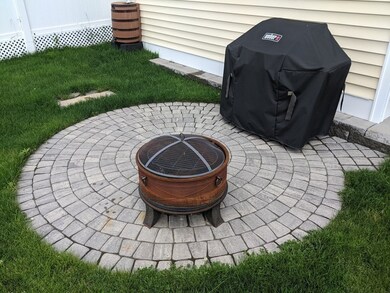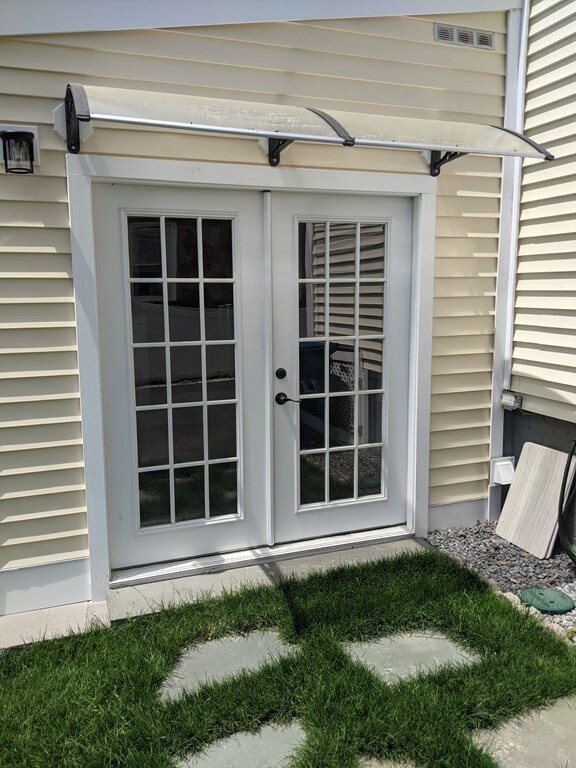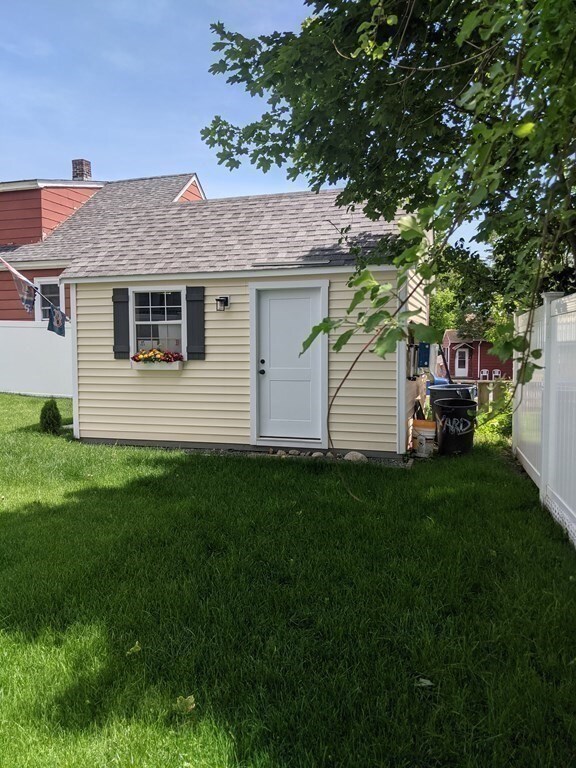
60 Weare St Lawrence, MA 01843
Mount Vernon NeighborhoodHighlights
- Cape Cod Architecture
- Wood Flooring
- No HOA
- Property is near public transit
- Solid Surface Countertops
- Patio
About This Home
As of July 2022Location! Mt.Vernon/Andover line Cape style home. This property is absolutely turn key! A flexible floor plan with a finished lower level, newly added on 3 season room, updated kitchen w/granite, updated bathrooms! Updated vinyl, windows, roof and newer gas heating system! A newer driveway, full storage shed and vinyl fencing encloses this beautifully landscaped level lot! All appliances remain as a gift! Easy commute to Boston Rt 495 & 93. **Showings Start 6/11 OPEN HOUSE 12pm-1:30pm & 6/12 OPEN HOUSE 1pm-2:30pm. Must See!!! *******************Due to high activity, all offers are due by Sunday 6/12/2022 at 4pm.
Home Details
Home Type
- Single Family
Est. Annual Taxes
- $3,054
Year Built
- Built in 1900
Lot Details
- 4,050 Sq Ft Lot
- Fenced
- Level Lot
Home Design
- Cape Cod Architecture
- Stone Foundation
- Frame Construction
- Shingle Roof
Interior Spaces
- 1,848 Sq Ft Home
- Insulated Windows
- Storm Doors
Kitchen
- Range
- Microwave
- Dishwasher
- Solid Surface Countertops
Flooring
- Wood
- Wall to Wall Carpet
- Laminate
- Ceramic Tile
Bedrooms and Bathrooms
- 2 Bedrooms
- Primary bedroom located on second floor
Laundry
- Dryer
- Washer
Finished Basement
- Basement Fills Entire Space Under The House
- Interior Basement Entry
- Laundry in Basement
Parking
- 2 Car Parking Spaces
- Driveway
- Paved Parking
- Open Parking
- Off-Street Parking
Outdoor Features
- Patio
- Outdoor Storage
Location
- Property is near public transit
- Property is near schools
Utilities
- No Cooling
- 1 Heating Zone
- Heating System Uses Natural Gas
- Heating System Uses Steam
- 100 Amp Service
- Natural Gas Connected
- Gas Water Heater
Listing and Financial Details
- Assessor Parcel Number 4203510
Community Details
Overview
- No Home Owners Association
- Mt. Vernon Subdivision
Recreation
- Park
Ownership History
Purchase Details
Home Financials for this Owner
Home Financials are based on the most recent Mortgage that was taken out on this home.Purchase Details
Purchase Details
Home Financials for this Owner
Home Financials are based on the most recent Mortgage that was taken out on this home.Purchase Details
Home Financials for this Owner
Home Financials are based on the most recent Mortgage that was taken out on this home.Similar Homes in Lawrence, MA
Home Values in the Area
Average Home Value in this Area
Purchase History
| Date | Type | Sale Price | Title Company |
|---|---|---|---|
| Not Resolvable | $260,000 | None Available | |
| Foreclosure Deed | $210,000 | -- | |
| Deed | $66,000 | -- | |
| Deed | $57,000 | -- |
Mortgage History
| Date | Status | Loan Amount | Loan Type |
|---|---|---|---|
| Open | $361,212 | FHA | |
| Closed | $256,357 | FHA | |
| Closed | $256,808 | FHA | |
| Closed | $255,290 | FHA | |
| Previous Owner | $164,326 | FHA | |
| Previous Owner | $150,000 | No Value Available | |
| Previous Owner | $98,200 | No Value Available | |
| Previous Owner | $97,000 | No Value Available | |
| Previous Owner | $70,550 | Purchase Money Mortgage | |
| Previous Owner | $51,000 | Purchase Money Mortgage |
Property History
| Date | Event | Price | Change | Sq Ft Price |
|---|---|---|---|---|
| 07/13/2022 07/13/22 | Sold | $415,000 | +3.8% | $225 / Sq Ft |
| 06/12/2022 06/12/22 | Pending | -- | -- | -- |
| 06/09/2022 06/09/22 | For Sale | $399,700 | +53.7% | $216 / Sq Ft |
| 04/08/2020 04/08/20 | Sold | $260,000 | +4.0% | $272 / Sq Ft |
| 02/14/2020 02/14/20 | Pending | -- | -- | -- |
| 02/04/2020 02/04/20 | For Sale | $249,900 | -- | $262 / Sq Ft |
Tax History Compared to Growth
Tax History
| Year | Tax Paid | Tax Assessment Tax Assessment Total Assessment is a certain percentage of the fair market value that is determined by local assessors to be the total taxable value of land and additions on the property. | Land | Improvement |
|---|---|---|---|---|
| 2025 | $3,622 | $411,600 | $140,600 | $271,000 |
| 2024 | $3,299 | $356,600 | $118,700 | $237,900 |
| 2023 | $3,308 | $325,600 | $105,800 | $219,800 |
| 2022 | $3,054 | $267,000 | $98,300 | $168,700 |
| 2021 | $2,939 | $239,500 | $96,000 | $143,500 |
| 2020 | $2,774 | $223,200 | $83,100 | $140,100 |
| 2019 | $2,915 | $213,100 | $82,900 | $130,200 |
| 2018 | $2,676 | $186,900 | $79,300 | $107,600 |
| 2017 | $2,663 | $173,600 | $78,500 | $95,100 |
| 2016 | $2,617 | $168,700 | $72,700 | $96,000 |
| 2015 | $2,551 | $168,700 | $72,700 | $96,000 |
Agents Affiliated with this Home
-
S
Seller's Agent in 2022
Steven Thornhill
Advisors Living - Merrimac
(978) 697-8533
2 in this area
14 Total Sales
-

Buyer's Agent in 2022
Kerry D'Ambroise
Columbus and Over Group, LLC
(978) 821-2187
1 in this area
59 Total Sales
-

Seller's Agent in 2020
Michelle Fermin
Century 21 North East
(978) 423-6545
47 in this area
1,135 Total Sales
-
M
Buyer's Agent in 2020
Maria Shelzi
LAER Realty Partners
Map
Source: MLS Property Information Network (MLS PIN)
MLS Number: 72994395
APN: LAWR-000094-000000-000073
- 109 Sylvester St
- 10 Stevens St
- 4 Mount Vernon St
- 3 Topping Rd
- 2 Cyr Dr
- 24 Inman St Unit 32
- 24 Inman St Unit 35
- 24 Inman St Unit 23
- 33 Durso Ave
- 3 Lynn St
- 31 Davis St
- 5 Vandergrift St
- 287 S Broadway
- 25 Beaconsfield St
- 6 Windsor St
- 10 Jefferson St
- 12 Beresford St
- 11 Scotland Dr
- 59 William St
- 11 Beaconsfield St
