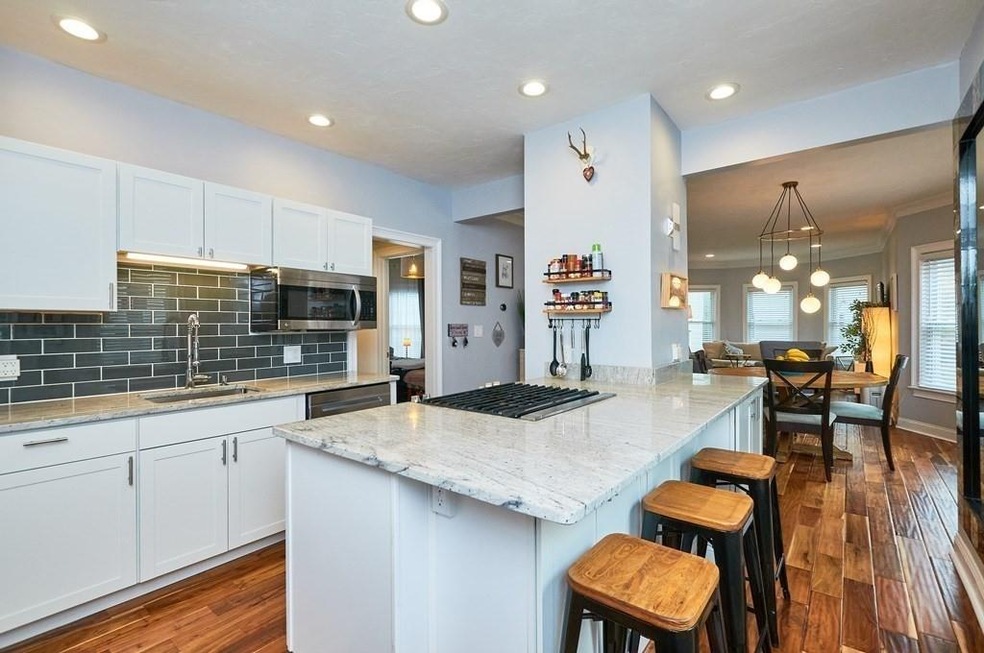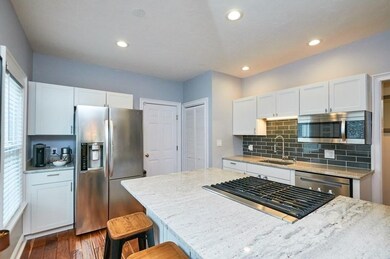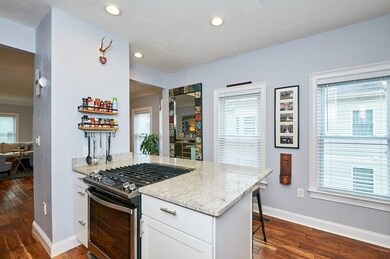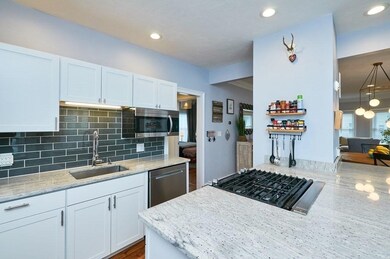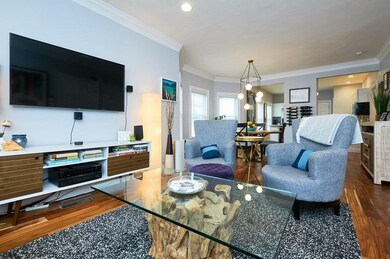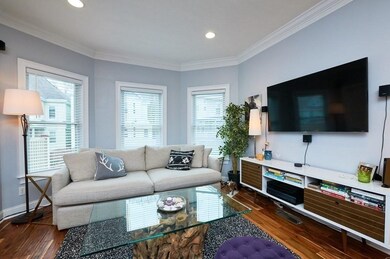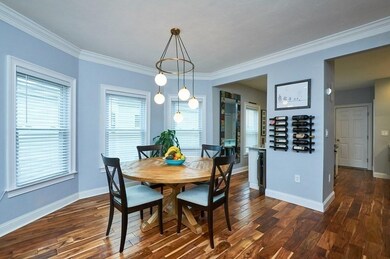
60 Wenham St Unit 2 Jamaica Plain, MA 02130
Jamaica Plain NeighborhoodHighlights
- Medical Services
- Deck
- Wood Flooring
- No Units Above
- Property is near public transit
- Jogging Path
About This Home
As of May 2022Beautiful, Forest Hills two-level condo with over 2000 sq feet of living space. The second floor features a beautifully updated kitchen, two bedrooms, two bathrooms, an office, and a living room. The third floor features two bedrooms, an additional kitchen, living room, and office. This space would make a great in-law suite with its own private entrance. Other features include Central AC, two garage bays for parking, a large storage room in the basement, and private deck. Forest Hills T Stop and the Arnold Arboretum are both a quick walk!
Last Buyer's Agent
Non Member
Non Member Office
Townhouse Details
Home Type
- Townhome
Est. Annual Taxes
- $6,438
Year Built
- Built in 1917
Lot Details
- 2,178 Sq Ft Lot
- No Units Above
- Two or More Common Walls
HOA Fees
- $300 Monthly HOA Fees
Parking
- 2 Car Detached Garage
- Parking Storage or Cabinetry
- Garage Door Opener
- Off-Street Parking
- Deeded Parking
- Assigned Parking
Home Design
- Half Duplex
- Shingle Roof
Interior Spaces
- 2,058 Sq Ft Home
- 2-Story Property
Kitchen
- Range
- Dishwasher
Flooring
- Wood
- Carpet
- Tile
Bedrooms and Bathrooms
- 5 Bedrooms
- 3 Full Bathrooms
Laundry
- Laundry in unit
- Dryer
- Washer
Outdoor Features
- Deck
Location
- Property is near public transit
- Property is near schools
Utilities
- Forced Air Heating and Cooling System
- 2 Cooling Zones
- 2 Heating Zones
Listing and Financial Details
- Assessor Parcel Number W:19 P:04648 S:004,4380395
Community Details
Overview
- Association fees include water, sewer, insurance, maintenance structure, ground maintenance, snow removal
- 2 Units
Amenities
- Medical Services
- Shops
- Coin Laundry
Recreation
- Park
- Jogging Path
- Bike Trail
Pet Policy
- Pets Allowed
Ownership History
Purchase Details
Home Financials for this Owner
Home Financials are based on the most recent Mortgage that was taken out on this home.Purchase Details
Home Financials for this Owner
Home Financials are based on the most recent Mortgage that was taken out on this home.Purchase Details
Home Financials for this Owner
Home Financials are based on the most recent Mortgage that was taken out on this home.Similar Homes in the area
Home Values in the Area
Average Home Value in this Area
Purchase History
| Date | Type | Sale Price | Title Company |
|---|---|---|---|
| Not Resolvable | $635,000 | -- | |
| Warranty Deed | $510,000 | -- | |
| Warranty Deed | $400,000 | -- |
Mortgage History
| Date | Status | Loan Amount | Loan Type |
|---|---|---|---|
| Open | $250,000 | Credit Line Revolving | |
| Open | $600,000 | Stand Alone Refi Refinance Of Original Loan | |
| Closed | $603,250 | New Conventional | |
| Previous Owner | $300,000 | No Value Available | |
| Previous Owner | $339,000 | No Value Available | |
| Previous Owner | $359,650 | Purchase Money Mortgage | |
| Previous Owner | $320,000 | Purchase Money Mortgage |
Property History
| Date | Event | Price | Change | Sq Ft Price |
|---|---|---|---|---|
| 05/06/2022 05/06/22 | Sold | $872,500 | -2.9% | $424 / Sq Ft |
| 03/15/2022 03/15/22 | Pending | -- | -- | -- |
| 03/01/2022 03/01/22 | For Sale | $899,000 | 0.0% | $437 / Sq Ft |
| 06/12/2020 06/12/20 | Rented | $3,400 | -5.6% | -- |
| 06/12/2020 06/12/20 | Under Contract | -- | -- | -- |
| 06/06/2020 06/06/20 | For Rent | $3,600 | 0.0% | -- |
| 08/03/2018 08/03/18 | Sold | $635,000 | -0.6% | $309 / Sq Ft |
| 07/03/2018 07/03/18 | Pending | -- | -- | -- |
| 06/28/2018 06/28/18 | For Sale | $639,000 | 0.0% | $310 / Sq Ft |
| 06/20/2018 06/20/18 | Pending | -- | -- | -- |
| 06/13/2018 06/13/18 | For Sale | $639,000 | -- | $310 / Sq Ft |
Tax History Compared to Growth
Tax History
| Year | Tax Paid | Tax Assessment Tax Assessment Total Assessment is a certain percentage of the fair market value that is determined by local assessors to be the total taxable value of land and additions on the property. | Land | Improvement |
|---|---|---|---|---|
| 2025 | $9,203 | $794,700 | $0 | $794,700 |
| 2024 | $8,234 | $755,400 | $0 | $755,400 |
| 2023 | $7,724 | $719,200 | $0 | $719,200 |
| 2022 | $6,892 | $633,500 | $0 | $633,500 |
| 2021 | $6,438 | $603,400 | $0 | $603,400 |
| 2020 | $6,536 | $618,900 | $0 | $618,900 |
| 2019 | $7,376 | $699,800 | $0 | $699,800 |
| 2018 | $7,120 | $679,400 | $0 | $679,400 |
| 2017 | $6,789 | $641,100 | $0 | $641,100 |
| 2016 | $6,590 | $599,100 | $0 | $599,100 |
| 2015 | $6,065 | $500,800 | $0 | $500,800 |
| 2014 | $5,940 | $472,200 | $0 | $472,200 |
Agents Affiliated with this Home
-

Seller's Agent in 2022
Aranson Maguire Group
Compass
(617) 206-3333
9 in this area
388 Total Sales
-

Seller Co-Listing Agent in 2022
Jen Millington
Compass
(774) 226-5392
1 in this area
21 Total Sales
-
N
Buyer's Agent in 2022
Non Member
Non Member Office
-
A
Seller's Agent in 2020
Aranson & Associates
Compass
-
A
Seller Co-Listing Agent in 2020
Ashley Kinney
Keller Williams Realty
(617) 206-3333
52 Total Sales
-

Seller's Agent in 2018
The Muncey Group
Compass
(617) 905-6445
197 in this area
439 Total Sales
Map
Source: MLS Property Information Network (MLS PIN)
MLS Number: 72947223
APN: JAMA-000000-000019-004648-000004
- 59 Wenham St
- 2 Hillside Ave Unit 2
- 6 Weld Hill St Unit 2
- 58 Weld Hill St Unit 2
- 53 Walk Hill St Unit 3
- 388 Arborway
- 461 Arborway Unit 2
- 34 Colgate Rd Unit 3
- 6 View Ave S Unit 3
- 65 Southbourne Rd
- 69 Hampstead Rd Unit 1
- 69 Hampstead Rd Unit 2
- 51 Southbourne Rd
- 173 Brookway Rd
- 70 Saint Rose St Unit 2
- 36 Hall St Unit 1
- 11 Goodway Rd
- 11 Goodway Rd Unit 1
- 11 Goodway Rd Unit 2
- 85 Jamaica St Unit 2
