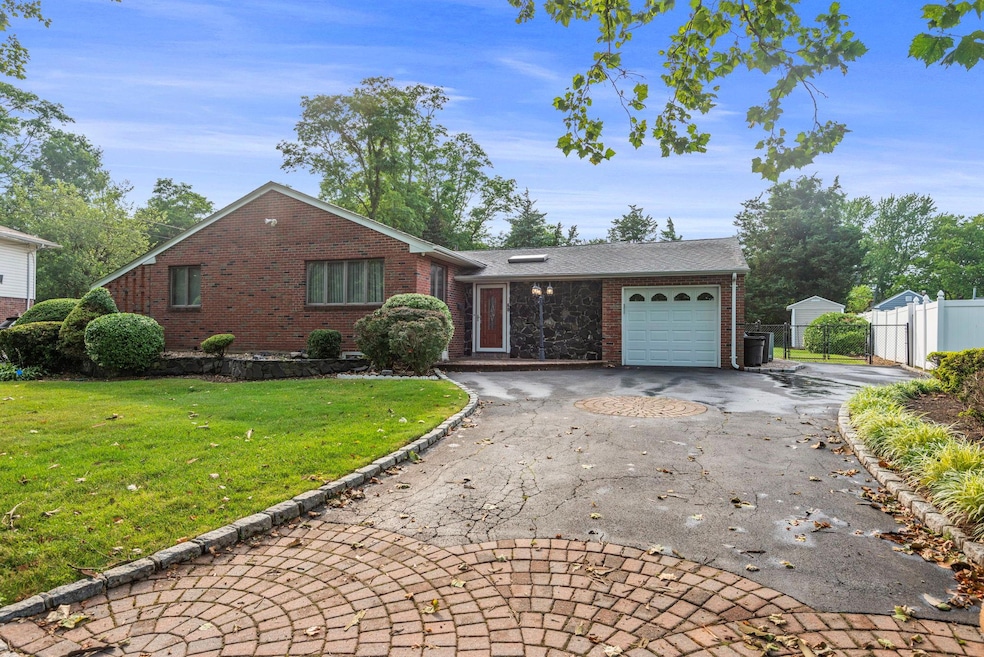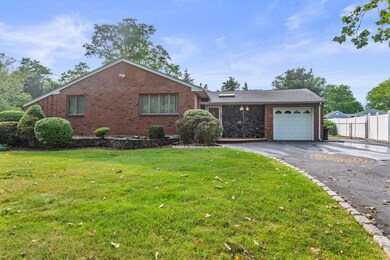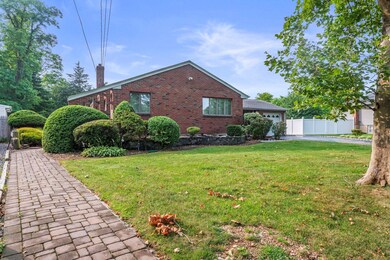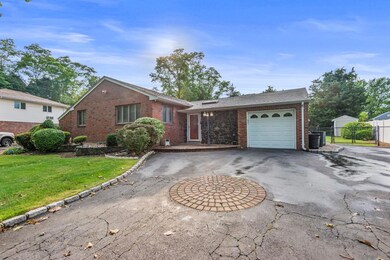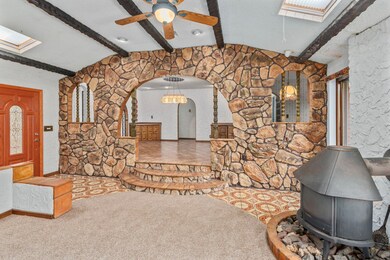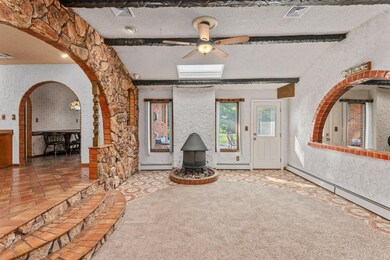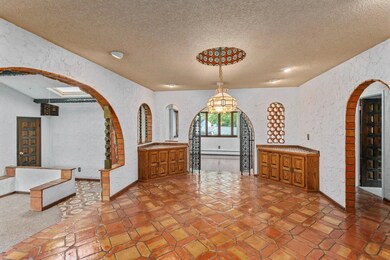60 Wheatfield Ln ComMacK, NY 11725
Estimated payment $5,560/month
Highlights
- In Ground Pool
- Eat-In Gourmet Kitchen
- Bi-Level Home
- Commack Middle School Rated A
- Wood Burning Stove
- Wood Flooring
About This Home
Solid Brick Ranch Custom built by Owner for his Family. This 10 Room, 4 Bedroom, 2.5 Bath Bi-Level home has a Lower Level with an Inside as well as exterior entry. This Legal accessory Apt. has 3 Rooms ( LR, EIK BR , Bath and Office Area). The Main Floor Has 7 Rooms, (Den, LR, DR, EIK, 3 Bedrooms, and 1.5 Baths). The Backyard has a Patio, and In Ground Pool, and Yard space to Kick the Ball. Located in a Residential neighborhood, close to Shopping and All Conveniences. Perfect for Multi-Generational Living, or for extra income......the Apartment is Legal !!!! And In Acclaimed SD #10 Commack !!!!! Come and see if this Brick Solid Home checks off your Boxes!!!!
Listing Agent
Coldwell Banker American Homes Brokerage Phone: 631-673-6800 License #30PU0757868 Listed on: 07/10/2025

Co-Listing Agent
Coldwell Banker American Homes Brokerage Phone: 631-673-6800 License #40PU1002784
Home Details
Home Type
- Single Family
Est. Annual Taxes
- $16,868
Year Built
- Built in 1959
Lot Details
- 0.43 Acre Lot
- South Facing Home
- Landscaped
- Level Lot
- Front and Back Yard Sprinklers
- Cleared Lot
- Back and Front Yard
Parking
- 1 Car Garage
- Driveway
- On-Street Parking
Home Design
- Bi-Level Home
- Brick Exterior Construction
- Frame Construction
Interior Spaces
- 2,385 Sq Ft Home
- Beamed Ceilings
- High Ceiling
- Chandelier
- 1 Fireplace
- Wood Burning Stove
- Formal Dining Room
Kitchen
- Eat-In Gourmet Kitchen
- Electric Range
- Microwave
- Dishwasher
- Granite Countertops
Flooring
- Wood
- Carpet
- Ceramic Tile
- Vinyl
Bedrooms and Bathrooms
- 4 Bedrooms
- Main Floor Bedroom
- In-Law or Guest Suite
- Bathroom on Main Level
Laundry
- Laundry Room
- Washer
Finished Basement
- Walk-Out Basement
- Basement Fills Entire Space Under The House
- Laundry in Basement
Pool
- In Ground Pool
- Vinyl Pool
Outdoor Features
- Patio
- Shed
Location
- Property is near schools and shops
Schools
- Burr Intermediate School
- Commack Middle School
- Commack High School
Utilities
- Central Air
- Heating System Uses Oil
- Cesspool
- Cable TV Available
Listing and Financial Details
- Assessor Parcel Number 0400-221-00-02-00-031-000
Map
Home Values in the Area
Average Home Value in this Area
Tax History
| Year | Tax Paid | Tax Assessment Tax Assessment Total Assessment is a certain percentage of the fair market value that is determined by local assessors to be the total taxable value of land and additions on the property. | Land | Improvement |
|---|---|---|---|---|
| 2024 | $12,807 | $3,625 | $350 | $3,275 |
| 2023 | $6,403 | $3,625 | $350 | $3,275 |
| 2022 | $10,163 | $3,200 | $350 | $2,850 |
| 2021 | $10,124 | $3,200 | $350 | $2,850 |
| 2020 | $9,860 | $3,200 | $350 | $2,850 |
| 2019 | $19,720 | $0 | $0 | $0 |
| 2018 | $8,916 | $3,200 | $350 | $2,850 |
| 2017 | $8,916 | $3,200 | $350 | $2,850 |
| 2016 | $8,728 | $3,200 | $350 | $2,850 |
| 2015 | -- | $3,200 | $350 | $2,850 |
| 2014 | -- | $3,400 | $350 | $3,050 |
Property History
| Date | Event | Price | List to Sale | Price per Sq Ft |
|---|---|---|---|---|
| 10/24/2025 10/24/25 | Pending | -- | -- | -- |
| 07/10/2025 07/10/25 | For Sale | $80,000 | -- | $34 / Sq Ft |
Purchase History
| Date | Type | Sale Price | Title Company |
|---|---|---|---|
| Deed | $635,000 | None Available | |
| Deed | $635,000 | None Available | |
| Bargain Sale Deed | -- | -- | |
| Interfamily Deed Transfer | -- | -- |
Source: OneKey® MLS
MLS Number: 887827
APN: 0400-221-00-02-00-031-000
