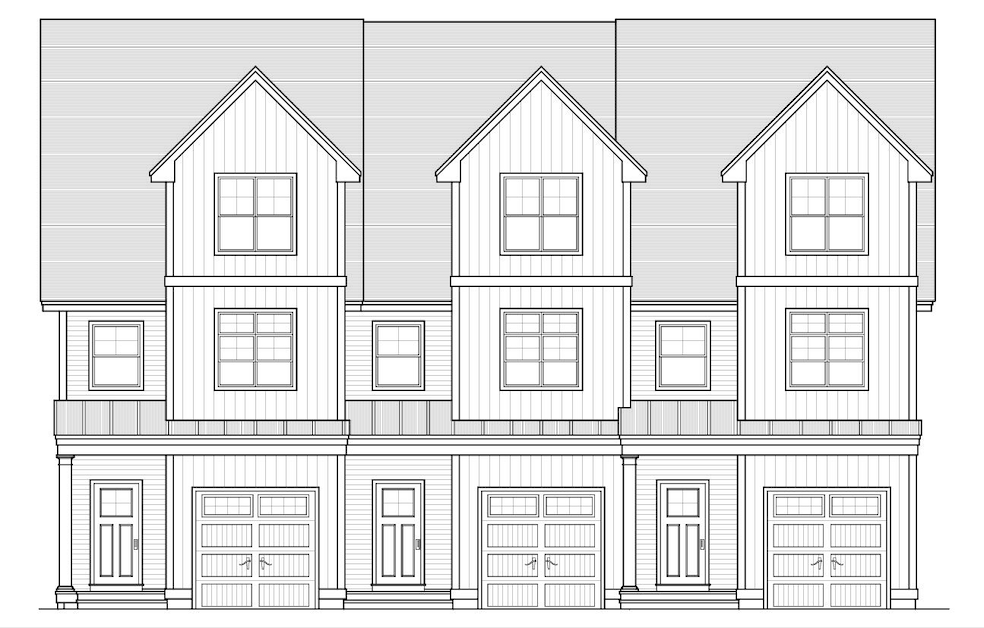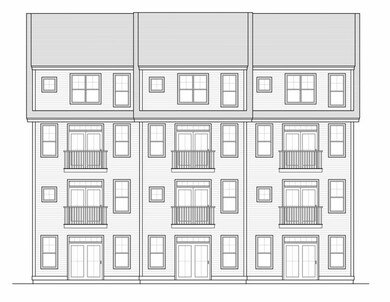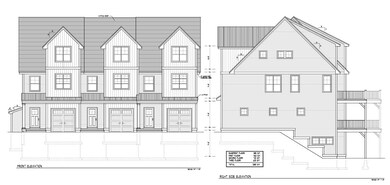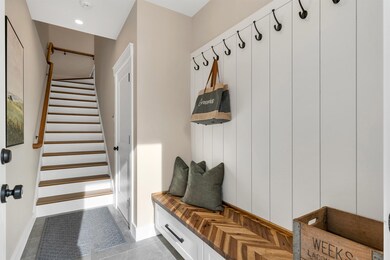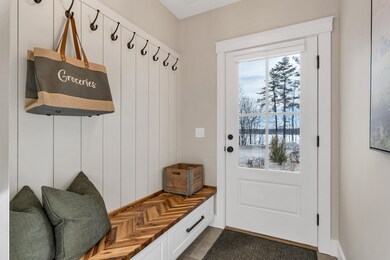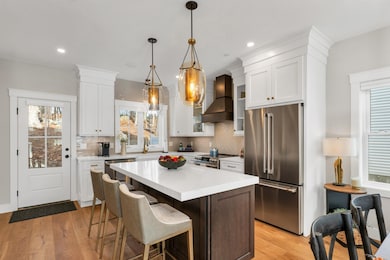60 White Oaks Rd Unit 17 Laconia, NH 03246
Estimated payment $6,083/month
Highlights
- New Construction
- 4.84 Acre Lot
- Lake, Pond or Stream
- Lake View
- Craftsman Architecture
- Wooded Lot
About This Home
Building has begun on this 2,180 sq ft home full of intentional living space. It features 3 bedrooms, each w/ its own en-suite bathroom. One of the primary suites, located on the main level, makes it ideal for those seeking single-level living or limited stairs. With a bathroom on every floor (including one full bath, two three-quarter baths, & two half baths) & spacious common areas, the home is perfect for comfortably entertaining across generations. The main level open-concept living & dining area boasts 9-foot ceilings, tall windows, & 1 of 2 expansive decks; all overlooking the lake! The chef-inspired kitchen includes GE Cafe appliances, quartz countertops, a Kohler porcelain farmhouse sink, & a premium tile backsplash. A 1/2 bath is conveniently located just off the dining area with ample storage in the kitchen & throughout the home. A stone-surround electric fireplace adds cozy charm, while surround sound speakers elevate the ambiance in both the kitchen & primary en-suite. Upstairs, the second-floor primary suite features a walk-in closet with custom bench, nickel-gap-surround electric fireplace & a spa-like en-suite with a double vanity & a walk-in tile shower. A 2nd bedroom & an en-suite three-quarter bath provide added comfort & flexibility. A family room & a half bath in the walk-out basement has direct access to the paver patio area overlooking Lake Winnipesaukee. Minutes from Weirs Beach, Bank of NH Pavillion, & all the recreation the lakes region has to offer!
Listing Agent
Coldwell Banker Realty Gilford NH Brokerage Phone: 603-524-2255 License #077317 Listed on: 06/02/2025

Townhouse Details
Home Type
- Townhome
Year Built
- Built in 2025 | New Construction
Lot Details
- Landscaped
- Irrigation Equipment
- Wooded Lot
Parking
- 1 Car Garage
Home Design
- Craftsman Architecture
- Concrete Foundation
- Wood Frame Construction
- Shingle Roof
- Metal Roof
Interior Spaces
- Property has 3 Levels
- Wired For Sound
- Woodwork
- Cathedral Ceiling
- Ceiling Fan
- Fireplace
- Natural Light
- Blinds
- Open Floorplan
- Dining Area
- Lake Views
- Smart Thermostat
Kitchen
- Walk-In Pantry
- Stove
- Range Hood
- Microwave
- ENERGY STAR Qualified Refrigerator
- ENERGY STAR Qualified Dishwasher
- Kitchen Island
Flooring
- Wood
- Tile
Bedrooms and Bathrooms
- 3 Bedrooms
- En-Suite Bathroom
- Walk-In Closet
Laundry
- Laundry on upper level
- Washer and Dryer Hookup
Basement
- Walk-Out Basement
- Interior Basement Entry
Outdoor Features
- Lake, Pond or Stream
- Balcony
Schools
- Laconia Middle School
- Laconia High School
Utilities
- Forced Air Heating and Cooling System
- Programmable Thermostat
- High Speed Internet
Listing and Financial Details
- Legal Lot and Block 5 / 241
- Assessor Parcel Number 278
Community Details
Recreation
- Snow Removal
Additional Features
- White Oaks Preserve Subdivision
- Common Area
- Fire and Smoke Detector
Map
Home Values in the Area
Average Home Value in this Area
Property History
| Date | Event | Price | List to Sale | Price per Sq Ft |
|---|---|---|---|---|
| 06/05/2025 06/05/25 | Pending | -- | -- | -- |
| 06/02/2025 06/02/25 | For Sale | $970,000 | -- | $445 / Sq Ft |
Source: PrimeMLS
MLS Number: 5044056
- 60 White Oaks Rd Unit 11
- 60 White Oaks Rd Unit 19
- 60 White Oaks Rd Unit 18
- 60 White Oaks Rd Unit 23
- 144 Lake St Unit 2
- 131 Lake St Unit 214
- 109 Weirs Blvd Unit 12
- 109 Weirs Blvd Unit 5
- 147 Weirs Blvd Unit 7
- 9 Sargents Place Unit 35
- 9 Sargents Place Unit 84
- 9 Sargents Place Unit 23
- 9 Sargents Place Unit 72
- 9 Sargents Place Unit 113
- 277 Weirs Blvd Unit 6
- 257 Weirs Blvd Unit 4
- 304 White Oaks Rd
- 5 Michaels Way
- 23 Liscomb Cir Unit 58
- 427 Weirs Blvd Unit 2
