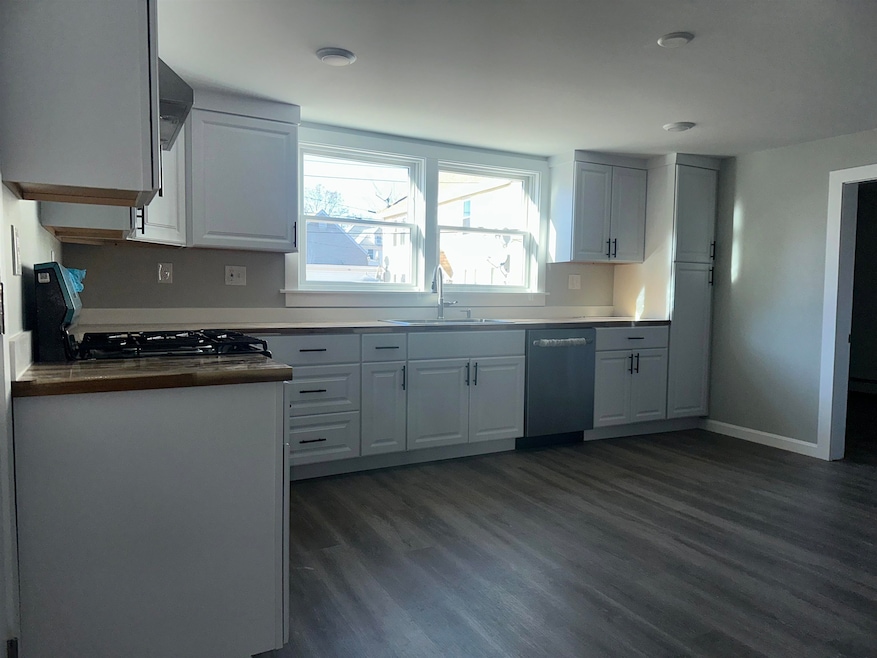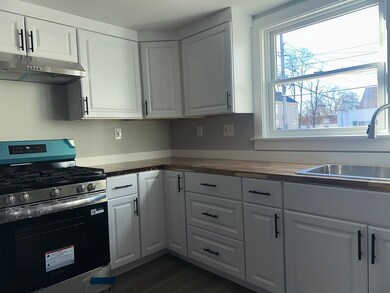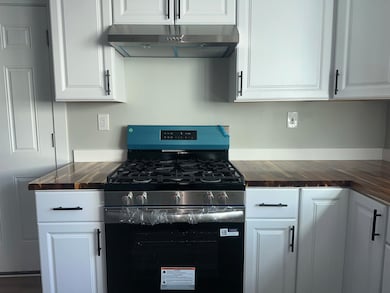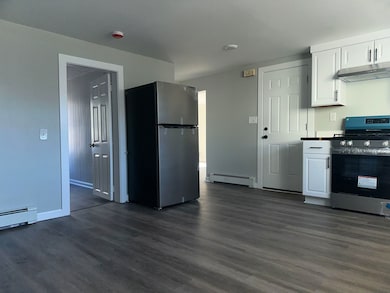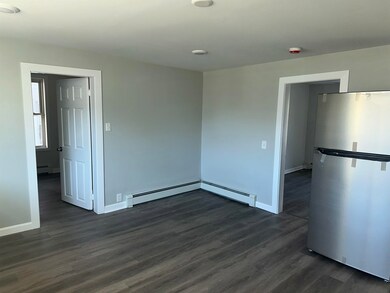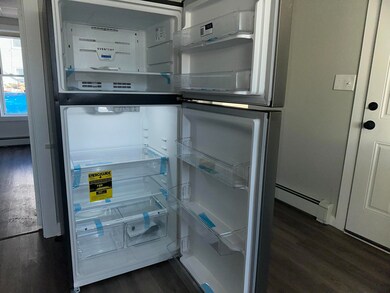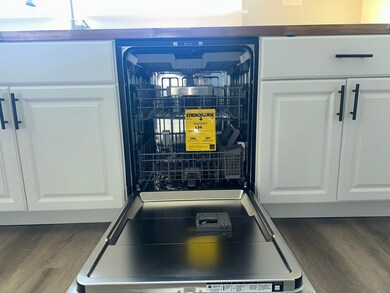60 Whitney (Unit 1) St Unit 1 Nashua, NH 03064
North End Nashua NeighborhoodHighlights
- Living Room
- Level Lot
- 2-minute walk to Tolles Street Playground
- Hot Water Heating System
About This Home
Available Immediately!
Spacious first-floor, three-bedroom unit featuring a brand-new kitchen with new gas range, hood, dishwasher, and refrigerator. Enjoy a large kitchen layout and a light and bright living room. The home offers laminate flooring throughout for easy maintenance and a modern feel. Additional features include off-street parking for two cars. Seller pays for water and sewer. Tenant is responsible for all other utilities. This property participates in the Housing Choice Voucher Program, and voucher holders, including Section 8 applicants, are welcome to apply. No pets or smoking permitted.
Listing Agent
Keller Williams Realty-Metropolitan License #048589 Listed on: 11/20/2025

Open House Schedule
-
Friday, November 21, 202511:30 am to 12:30 pm11/21/2025 11:30:00 AM +00:0011/21/2025 12:30:00 PM +00:00Rental Property Open HouseAdd to Calendar
Property Details
Home Type
- Multi-Family
Year Built
- Built in 1880
Lot Details
- 3,485 Sq Ft Lot
- Level Lot
Parking
- Paved Parking
Home Design
- Fixer Upper
- Stone Foundation
Interior Spaces
- 992 Sq Ft Home
- Property has 1 Level
- Living Room
- Laminate Flooring
Kitchen
- Gas Range
- ENERGY STAR Qualified Refrigerator
- ENERGY STAR Qualified Dishwasher
Bedrooms and Bathrooms
- 3 Bedrooms
- 1 Full Bathroom
Additional Features
- City Lot
- Hot Water Heating System
Community Details
- Application Fee Required
Listing and Financial Details
- Rent includes sewer, water
Map
Source: PrimeMLS
MLS Number: 5070199
- 43 Cross St
- 13 Sapphire Ln
- 52 Main St Unit 402
- 15 Atherton Ave
- 19 Atherton Ave
- 155 Tolles St
- 3 Ayer St
- 18 Harbor Ave Unit 208
- 13 Mulvanity St
- 3 1/2 Beacon Ct
- 36-38 Courtland St
- 27 Courtland St
- 71 Concord St
- 21 Edson St
- 24 E Otterson St
- 38 Central St
- 16 Cushing Ave
- 4 Reservoir St
- 71 Vine St Unit 713/4
- 8 Buck St Unit 10
- 60 Whitney (Unit 3) St
- 7 Paige Ave
- 4 Bridge St Unit 301
- 113 Temple St
- 14 Amory St Unit 1
- 9 Spruce St Unit 9 Spruce st
- 39 Concord St Unit C
- 44 Walden Pond Dr
- 4 Sanders St
- 110 E Hollis St Unit 316
- 110 E Hollis St Unit 111
- 110 E Hollis St Unit 222
- 110 E Hollis St Unit 421
- 110 E Hollis St Unit 326
- 110 E Hollis St Unit 325
- 110 E Hollis St Unit 113
- 110 E Hollis St Unit 125
- 34 Franklin St
- 34 Franklin St Unit LL21
- 34 Franklin St Unit 306
