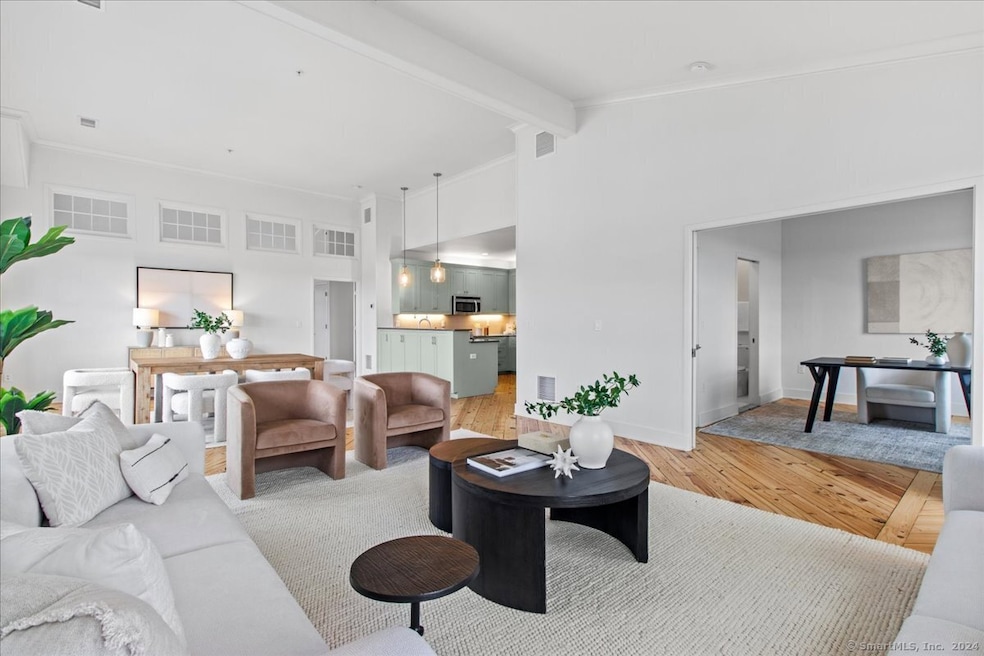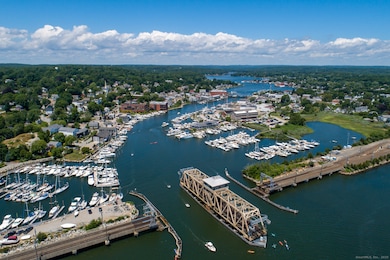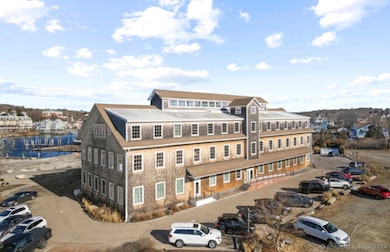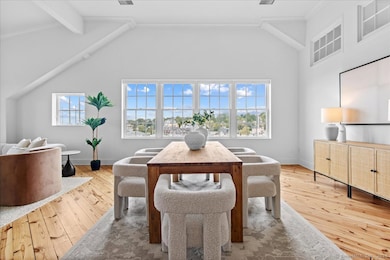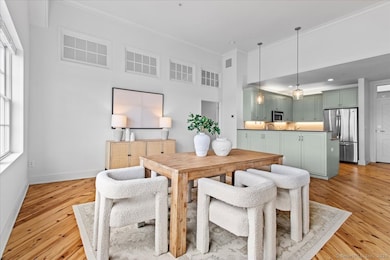60 Willow St Unit 305 Mystic, CT 06355
Mystic NeighborhoodEstimated payment $6,385/month
Highlights
- Penthouse
- End Unit
- Geothermal Heating and Cooling
- Stonington Middle School Rated A-
- Zoned Heating and Cooling
- 60+ Gallon Tank
About This Home
Downtown Mystic Condo - Single Floor Living. Experience luxurious living in this light-filled penthouse unit at the iconic Spool Mill. With breathtaking views of the Mystic River and vibrant downtown, this unique space combines historic charm with modern elegance. Enjoy high ceilings and an abundance of natural light throughout the open-concept living area. Recently updated, the kitchen features sleek countertops, stainless steel appliances, and ample storage-perfect for culinary enthusiasts. Crown moldings and original architectural elements showcase the unit's historic character. Retreat to a generously sized primary suite complete with stunning river views and an en-suite bath for ultimate relaxation. Beautiful hardwood flooring adds warmth and charm to every room. Just a short distance to area restaurants, shops, and museums, immerse yourself in the vibrant culture of Mystic. Don't miss the chance to own this exceptional penthouse in one of Connecticut's most charming towns.
Listing Agent
Switz Real Estate Associates Brokerage Phone: (860) 917-6016 License #RES.0812681 Listed on: 08/13/2025
Property Details
Home Type
- Condominium
Est. Annual Taxes
- $10,643
Year Built
- Built in 2023
Lot Details
- End Unit
HOA Fees
- $783 Monthly HOA Fees
Parking
- 1 Parking Space
Home Design
- Penthouse
- Frame Construction
- Masonry Siding
- Shingle Siding
Interior Spaces
- 1,345 Sq Ft Home
- Crawl Space
Kitchen
- Electric Range
- Microwave
- Ice Maker
- Dishwasher
Bedrooms and Bathrooms
- 2 Bedrooms
- 2 Full Bathrooms
Laundry
- Dryer
- Washer
Schools
- Deans Mill Elementary School
- Stonington High School
Utilities
- Zoned Heating and Cooling
- Geothermal Heating and Cooling
- 60+ Gallon Tank
Listing and Financial Details
- Assessor Parcel Number 2820718
Community Details
Overview
- Association fees include security service, grounds maintenance, trash pickup, snow removal, property management, pest control, flood insurance
- 12 Units
- Mid-Rise Condominium
Pet Policy
- Pets Allowed with Restrictions
Map
Home Values in the Area
Average Home Value in this Area
Tax History
| Year | Tax Paid | Tax Assessment Tax Assessment Total Assessment is a certain percentage of the fair market value that is determined by local assessors to be the total taxable value of land and additions on the property. | Land | Improvement |
|---|---|---|---|---|
| 2025 | $10,643 | $532,700 | $0 | $532,700 |
| 2024 | $10,173 | $532,700 | $0 | $532,700 |
Property History
| Date | Event | Price | List to Sale | Price per Sq Ft |
|---|---|---|---|---|
| 10/07/2025 10/07/25 | Price Changed | $899,000 | -5.3% | $668 / Sq Ft |
| 08/13/2025 08/13/25 | For Sale | $949,000 | -- | $706 / Sq Ft |
Source: SmartMLS
MLS Number: 24119095
APN: STON M:182 B:1 L:11 U:305
- 60 Willow St Unit 205
- 17 Water St Unit A-10
- 3 Water St Unit 305
- 22 W Main St Unit 11
- 19 Ashby St
- 32 E Main St
- 7 Gravel St Unit 1
- 17 Roosevelt Ave
- 5 Park Place
- 190 Library St
- 44 Williams Ave
- 9 Kingfisher Way
- 6 Kingfisher Way
- 147 Pequot Ave
- 435 High St Unit 31
- 435 High St Unit 30
- 435 High St Unit 58
- 435 High St Unit 26
- 28 Rossie St
- 8 Joyce St
- 17 Water St Unit A-10
- 20 Jackson Ave Unit 1
- 3 Pearl St Unit D
- 3 Pearl St Unit D
- 17 Willow St Unit 2
- 44 Williams Ave Unit PH
- 44 Williams Ave Unit Penthouse
- 4 Coburn Ave
- 27 Gled Hill St
- 24 Warren Ave
- 42 Warren Ave
- 424 Pequot Ave
- 405 Noank Ledyard Rd
- 12 Little Gull Ln
- 270 Elm St Unit 2
- 257 Elm St
- 51 Front St Unit 3rd Floor
- 198 Dartmouth Dr
- 46 Park Ave Unit 46
- 5 Pearl St Unit 3
