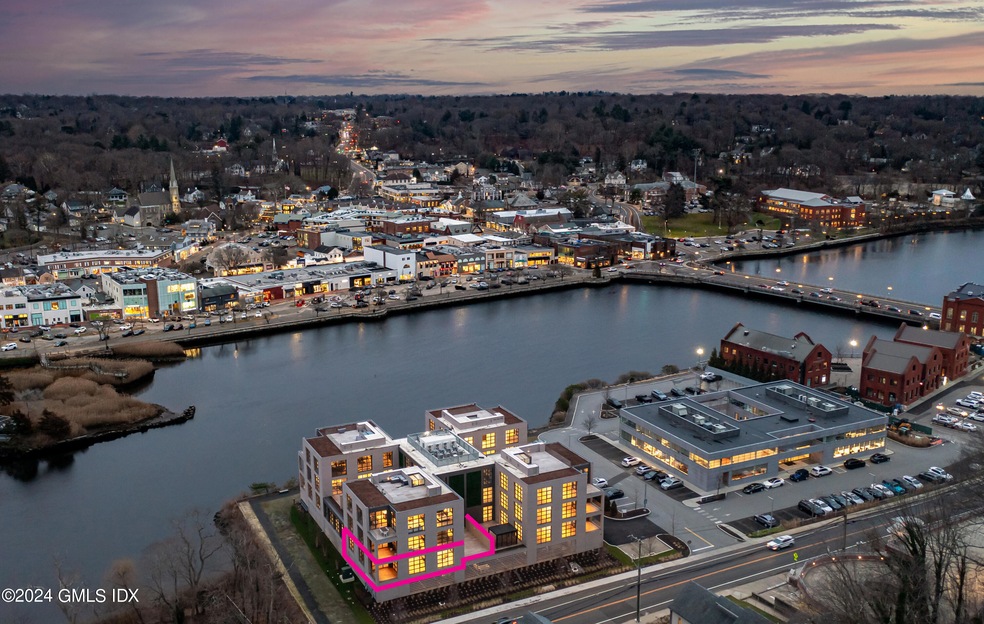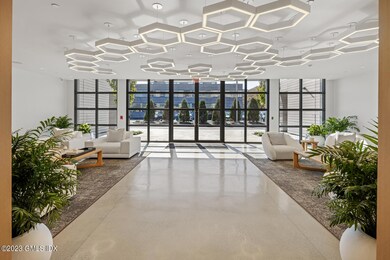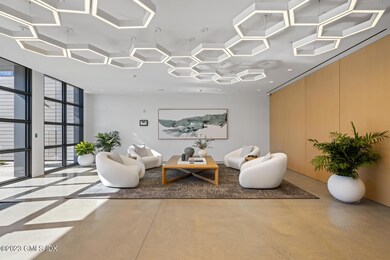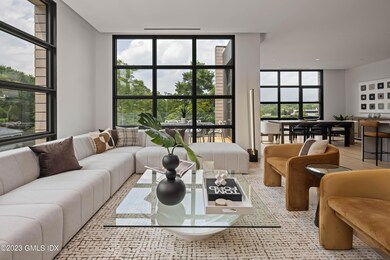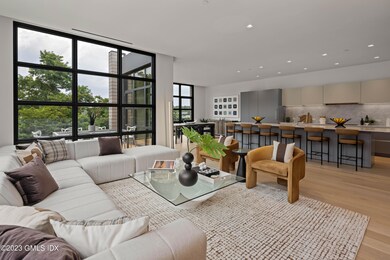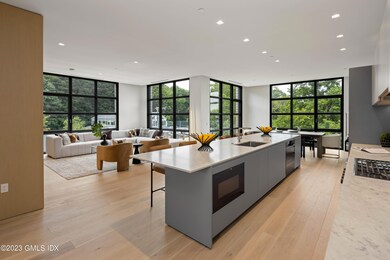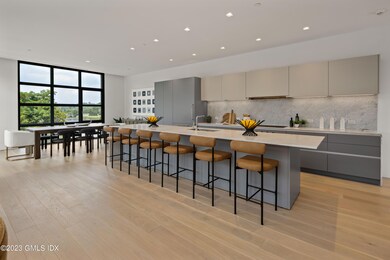60 Wilton Rd Unit 2C Westport, CT 06880
Old Hill NeighborhoodEstimated payment $23,137/month
Highlights
- Fitness Center
- River Front
- Contemporary Architecture
- King's Highway Elementary School Rated A+
- Gourmet Kitchen
- Wood Flooring
About This Home
Fully completed and ready for occupancy. Unit 2C is the ONLY 4 BEDROOM unit in the building. At 3,460 interior square feet, this unit provides ample storage space, a dedicated laundry room, interior office, two ensuite bedrooms and plenty of privacy. Located on the northeast corner of the building, the new owners will enjoy up river water views from the living areas and ensuite bedrooms. The generous 700+ foot terrace is plumbed for a hot tub and outdoor kitchen in addition to being engineered for a Renson pergola.
The residences at Bankside House Westport combine the simplicity of one-story living with the thoughtful design, luxury finishes and attention to detail. The open layouts and oversized windows of each light-filled residence frame Downtown Westport and the Saugatuck River. Designed by critically acclaimed architecture firm Roger Ferris + Partners. Bankside House, built by award winning Westport developer David Adam Realty in partnership with Urbane NewHaven, provides home-owners with an exciting opportunity to enjoy all the benefits of living in Downtown Westport, without any of the maintenance. Much of Westport's world class shopping, dining and entertainment is within walking distance, while famed Compo Beach and Westport's Longshore Club Park are a short drive away.
Unit 2C, located on the northeast corner of the building, is a 4 bedroom 3.5 bathroom unit with river and marsh view. It has 3,460 interior square feet, a 134 square foot balcony, and a 717 square foot terrace.
Property Details
Home Type
- Condominium
Year Built
- Built in 2023 | Under Construction
Lot Details
- River Front
- Level Lot
Parking
- 2 Car Garage
- Electric Vehicle Home Charger
- Assigned Parking
Home Design
- Contemporary Architecture
Interior Spaces
- 3,460 Sq Ft Home
- Built-In Features
- High Ceiling
- 1 Fireplace
- Sliding Doors
- Mud Room
- Combination Dining and Living Room
- Home Office
- Wood Flooring
- Water Views
- Home Security System
Kitchen
- Gourmet Kitchen
- Kitchen Island
Bedrooms and Bathrooms
- 4 Bedrooms
- Walk-In Closet
- Separate Shower
Laundry
- Laundry Room
- Stacked Washer and Dryer
Outdoor Features
- Balcony
- Terrace
Utilities
- Power Generator
- Gas Available
Listing and Financial Details
- Assessor Parcel Number C10/ / 073/ /13
Community Details
Overview
- Property has a Home Owners Association
- Association fees include trash, snow removal, grounds care
Recreation
- Fitness Center
Pet Policy
- Pets Allowed
Security
- Building Security System
- Fire and Smoke Detector
Map
Home Values in the Area
Average Home Value in this Area
Property History
| Date | Event | Price | List to Sale | Price per Sq Ft |
|---|---|---|---|---|
| 07/01/2024 07/01/24 | Pending | -- | -- | -- |
| 10/27/2023 10/27/23 | For Sale | $3,699,000 | -- | $1,069 / Sq Ft |
Source: Greenwich Association of REALTORS®
MLS Number: 119397
- 21 Wright St
- 113 Kings Hwy N
- 11 Old Hill Rd
- 20 Old Hill Rd
- 4 Woods Grove Rd
- 7 Wild Rose Rd
- 3 Tanglewood Ln
- 5 Over Rock Ln
- 3 Hickory Hill Rd
- 41 Richmondville Ave Unit 104
- 41 Richmondville Ave Unit Duplex 2
- 41 Richmondville Ave Unit 303
- 41 Richmondville Ave Unit 111
- 41 Richmondville Ave Unit 101
- 41 Richmondville Ave Unit 105
- 33 Pequot Trail
- 15 Cross Hwy
- 9 Crescent Park Rd
- 26 Crescent Park Rd
- 19A Darbrook Rd
