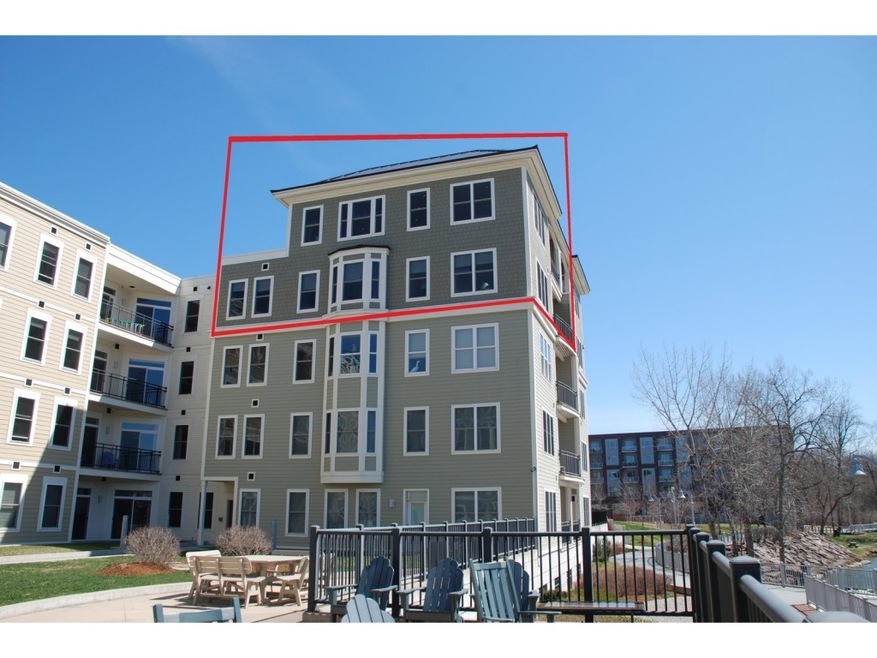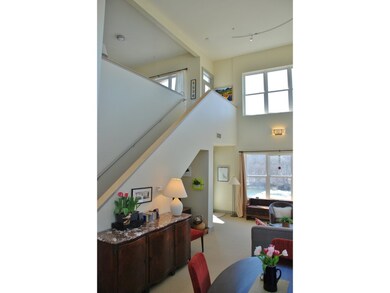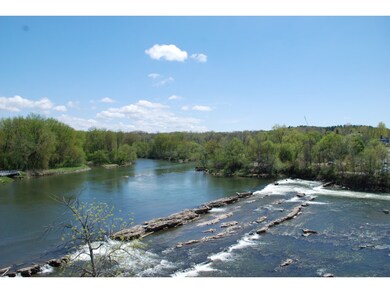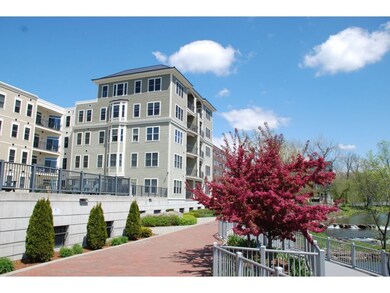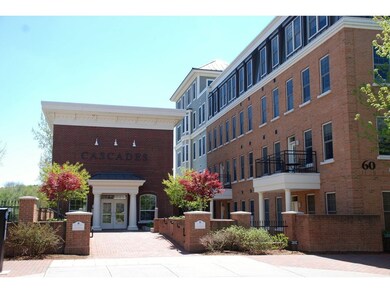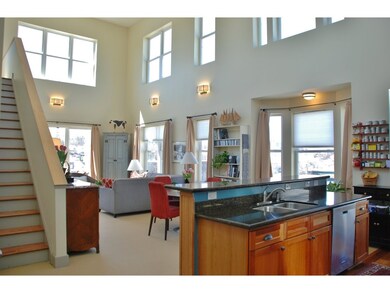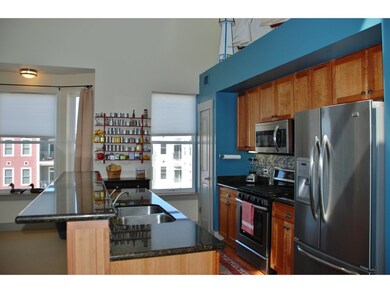
60 Winooski Falls Way Unit 1404 Winooski, VT 05404
Highlights
- Water Views
- Sauna
- Clubhouse
- Fitness Center
- Waterfall on Lot
- Cathedral Ceiling
About This Home
As of April 2023One of only three penthouse units with river views at The Cascades. Amenities include use of Cascades gym, club house, courtyard with fire pit & river views, secure building, and two underground assigned parking spots plus storage unit. This loft style unit with two private balconies features brilliant light with 21 foot ceilings! Wide open kitchen/dining/living space. Master suite faces the river and has a full bath with soaking tub. 2nd bedroom in back of unit is attached to the 3/4 hall bath. Nice private office space. You'll love the loft space with its light & airy feel- a terrific place to get away and relax, or host fantastic dinner parties with drinks on the balcony overlooking the lights on the river at night. And it's a very quick trip to downtown Burlington for theater, clubs and more! Owner added all new stainless steel kitchen appliances in 2012, some new lighting fixtures and freshly painted interior in 2013.
Last Agent to Sell the Property
Coldwell Banker Hickok and Boardman License #082.0005494 Listed on: 04/22/2016

Property Details
Home Type
- Condominium
Est. Annual Taxes
- $13,171
Year Built
- Built in 2008
HOA Fees
Parking
- 2 Car Garage
- Shared Driveway
- Deeded Parking
- Assigned Parking
Home Design
- Brick Exterior Construction
- Concrete Foundation
- Membrane Roofing
- Shingle Siding
Interior Spaces
- 1,760 Sq Ft Home
- 1.5-Story Property
- Cathedral Ceiling
- Blinds
- Combination Dining and Living Room
- Sauna
- Water Views
Kitchen
- Walk-In Pantry
- Gas Range
- Microwave
- Dishwasher
- Kitchen Island
- Disposal
Flooring
- Wood
- Carpet
- Ceramic Tile
Bedrooms and Bathrooms
- 2 Bedrooms
- Main Floor Bedroom
- Walk-In Closet
- Bathroom on Main Level
- Soaking Tub
- Walk-in Shower
Laundry
- Laundry on main level
- Dryer
- Washer
Home Security
Outdoor Features
- Balcony
- Waterfall on Lot
Utilities
- Heat Pump System
- Heating System Uses Natural Gas
- Underground Utilities
- Natural Gas Water Heater
Additional Features
- Hard or Low Nap Flooring
- Landscaped
Listing and Financial Details
- Exclusions: Wall hooks in 2nd bath, Loft curtains (rods stay), balcony furniture, office wall light
Community Details
Overview
- Master Insurance
- Hallkeen Association, Phone Number (802) 654-7444
- Cascades Condos
- Maintained Community
Amenities
- Clubhouse
- Community Storage Space
Recreation
- Fitness Center
- Trails
Pet Policy
- Dogs and Cats Allowed
Security
- Fire and Smoke Detector
Similar Home in the area
Home Values in the Area
Average Home Value in this Area
Property History
| Date | Event | Price | Change | Sq Ft Price |
|---|---|---|---|---|
| 08/13/2025 08/13/25 | Price Changed | $735,000 | -0.7% | $418 / Sq Ft |
| 05/31/2025 05/31/25 | Price Changed | $740,000 | -1.3% | $420 / Sq Ft |
| 04/22/2025 04/22/25 | For Sale | $750,000 | +4.7% | $426 / Sq Ft |
| 04/11/2023 04/11/23 | Sold | $716,000 | +2.3% | $407 / Sq Ft |
| 03/09/2023 03/09/23 | Pending | -- | -- | -- |
| 03/02/2023 03/02/23 | For Sale | $699,900 | +7.8% | $398 / Sq Ft |
| 10/04/2021 10/04/21 | Sold | $649,000 | 0.0% | $369 / Sq Ft |
| 08/17/2021 08/17/21 | Pending | -- | -- | -- |
| 07/14/2021 07/14/21 | For Sale | $649,000 | +20.2% | $369 / Sq Ft |
| 10/06/2016 10/06/16 | Sold | $540,000 | -3.4% | $307 / Sq Ft |
| 08/22/2016 08/22/16 | Pending | -- | -- | -- |
| 04/22/2016 04/22/16 | For Sale | $559,000 | -- | $318 / Sq Ft |
Tax History Compared to Growth
Agents Affiliated with this Home
-
David Parsons

Seller's Agent in 2025
David Parsons
RE/MAX
(802) 922-8768
18 in this area
302 Total Sales
-
Andrew Burton

Seller Co-Listing Agent in 2025
Andrew Burton
RE/MAX
(802) 734-9189
5 Total Sales
-
Robbi Handy Holmes

Seller's Agent in 2023
Robbi Handy Holmes
BHHS Vermont Realty Group/S Burlington
(802) 881-8193
3 in this area
147 Total Sales
-
Erin Dupuis

Seller's Agent in 2021
Erin Dupuis
Vermont Real Estate Company
(802) 310-3669
24 in this area
230 Total Sales
-
Brian M. Boardman

Buyer's Agent in 2021
Brian M. Boardman
Coldwell Banker Hickok and Boardman
(802) 846-9510
4 in this area
348 Total Sales
-
Mike Conroy

Buyer's Agent in 2016
Mike Conroy
KW Vermont
(802) 863-9100
8 in this area
110 Total Sales
Map
Source: PrimeMLS
MLS Number: 4484893
- 150 E Allen St
- 22 Grove St
- 460-462 Colchester Ave
- 11 Russell St
- 5 Franklin St
- 67 Union St Unit 1F and 1K
- 69 Russell St
- 10 Lafountain St
- 311 Colchester Ave
- 306-308 Colchester Ave
- 197 W Allen St
- 89 Hildred Dr
- 5 Hildred Dr
- 1 Florida Ave
- 25 Elm St
- 92 West St Unit B
- 33 Valley Ridge Rd
- 420 Riverside Ave
- 59 Gail St
- 250 North St
