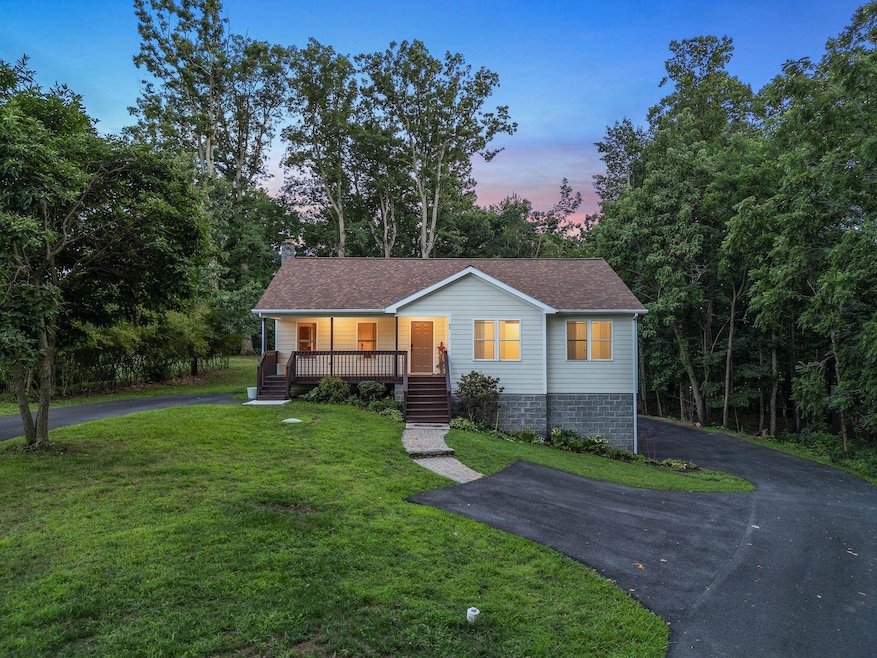60 Wood Ridge Dr Christiansburg, VA 24073
Estimated payment $2,299/month
Highlights
- 1.83 Acre Lot
- Vaulted Ceiling
- Wood Flooring
- Deck
- Ranch Style House
- Private Yard
About This Home
PRICE REDUCED!!! Excellent 3 Bedroom 2 Bath home on almost 2 acres on a cul-du-sac inside Christiansburg town limits! Over $45,000 in improvements done by Seller in the past year including a new 50 year roof, new driveway, new carpet in the primary bedroom, new blinds, and new gutter guards! Vaulted ceilings give an added touch of elegance in the living room, dining room, and kitchen! The three bedrooms range in size from 166 sf to 136 sf to 117 sf. Peaceful backyard to enjoy, storage shed, and a new workbench in the garage for all your projects! Partially finished basement has lots of possibilities! Come see this VERY well maintained home today! Pre-listing Home Inspection is available on request after viewing the home! List of Seller Improvements available as well
Home Details
Home Type
- Single Family
Est. Annual Taxes
- $2,015
Year Built
- Built in 2001
Lot Details
- 1.83 Acre Lot
- Cul-De-Sac
- Landscaped
- Private Yard
- Garden
- Property is in very good condition
Home Design
- Ranch Style House
- Shingle Roof
- Cement Siding
- Vinyl Trim
Interior Spaces
- 1,950 Sq Ft Home
- Vaulted Ceiling
- Attic Access Panel
Kitchen
- Electric Range
- Microwave
- Dishwasher
Flooring
- Wood
- Carpet
Bedrooms and Bathrooms
- 3 Main Level Bedrooms
- Walk-In Closet
- 2 Full Bathrooms
Laundry
- Laundry on main level
- Electric Dryer
Partially Finished Basement
- Walk-Out Basement
- Basement Fills Entire Space Under The House
- Exterior Basement Entry
Parking
- 2 Car Garage
- Basement Garage
- Driveway
Outdoor Features
- Deck
- Storage Shed
- Porch
Schools
- Falling Branch Elementary School
- Christiansburg Middle School
- Christiansburg High School
Utilities
- Central Air
- Heat Pump System
- Electric Water Heater
- Septic System
Community Details
- No Home Owners Association
Listing and Financial Details
- Assessor Parcel Number 080047
Map
Home Values in the Area
Average Home Value in this Area
Tax History
| Year | Tax Paid | Tax Assessment Tax Assessment Total Assessment is a certain percentage of the fair market value that is determined by local assessors to be the total taxable value of land and additions on the property. | Land | Improvement |
|---|---|---|---|---|
| 2025 | $2,015 | $265,100 | $50,200 | $214,900 |
| 2024 | $1,847 | $246,200 | $50,200 | $196,000 |
| 2023 | $1,723 | $246,200 | $50,200 | $196,000 |
| 2022 | $1,728 | $194,200 | $44,800 | $149,400 |
| 2021 | $1,728 | $194,200 | $44,800 | $149,400 |
| 2020 | $1,728 | $194,200 | $44,800 | $149,400 |
| 2019 | $1,728 | $194,200 | $44,800 | $149,400 |
| 2018 | $1,560 | $175,300 | $44,800 | $130,500 |
| 2017 | $1,560 | $175,300 | $44,800 | $130,500 |
| 2016 | $1,560 | $175,300 | $44,800 | $130,500 |
| 2015 | $1,560 | $175,300 | $44,800 | $130,500 |
| 2014 | $1,598 | $179,500 | $44,800 | $134,700 |
Property History
| Date | Event | Price | Change | Sq Ft Price |
|---|---|---|---|---|
| 09/08/2025 09/08/25 | Price Changed | $399,900 | -4.8% | $205 / Sq Ft |
| 08/08/2025 08/08/25 | Price Changed | $419,900 | -4.5% | $215 / Sq Ft |
| 07/26/2025 07/26/25 | For Sale | $439,900 | +14.3% | $226 / Sq Ft |
| 04/23/2024 04/23/24 | Sold | $385,000 | 0.0% | $197 / Sq Ft |
| 03/18/2024 03/18/24 | Pending | -- | -- | -- |
| 03/15/2024 03/15/24 | For Sale | $385,000 | -- | $197 / Sq Ft |
Purchase History
| Date | Type | Sale Price | Title Company |
|---|---|---|---|
| Deed | $385,000 | Fidelity National Title | |
| Deed | $157,500 | -- |
Mortgage History
| Date | Status | Loan Amount | Loan Type |
|---|---|---|---|
| Previous Owner | $176,000 | Credit Line Revolving |
Source: New River Valley Association of REALTORS®
MLS Number: 424831
APN: 080047
- 780 White Pine Dr
- 475 Dunlap Dr NE
- 3494 Roanoke St
- 2930 Roanoke St
- 3920 Roanoke St
- 235 John Lemley Ln
- 1481 Walnut Ridge Rd
- 1441 Walnut Ridge Rd
- 2602 Glade Dr
- 2596 Glade Dr SE
- 1031 Green Ridge Rd
- 1491 Walnut Ridge Rd
- 1431 Walnut Ridge Rd
- 2030 Glade Dr SE
- 30 Copper Beech Ct
- 2140 Roanoke St
- 2554 Georges Run Rd
- 445 Rainbow St
- 115 Kitty Ln
- TBD Roanoke St
- 150 Salem Ln
- 130 Salem Ln
- 60 Charleston Ln
- 1275 Orange Leaf Ct
- 768 Triangle St
- 290 Alleghany Spring Rd Unit 5
- 430 Twisted Oak Dr NW
- 292 Alleghany Spring Rd Unit 1
- 375-395 Skylar Dr
- 200 Cedar Pointe Dr
- 445 Skylar Dr
- 435 Skylar Dr NW
- 213 S Knollwood Dr Unit 3203
- 150 Windsor Dr
- 913 Holland Loop NW
- 911 Holland Loop NW
- 903 Holland Loop NW
- 779 Holland Loop
- 781 Holland Loop
- 401 Fairfax Rd







