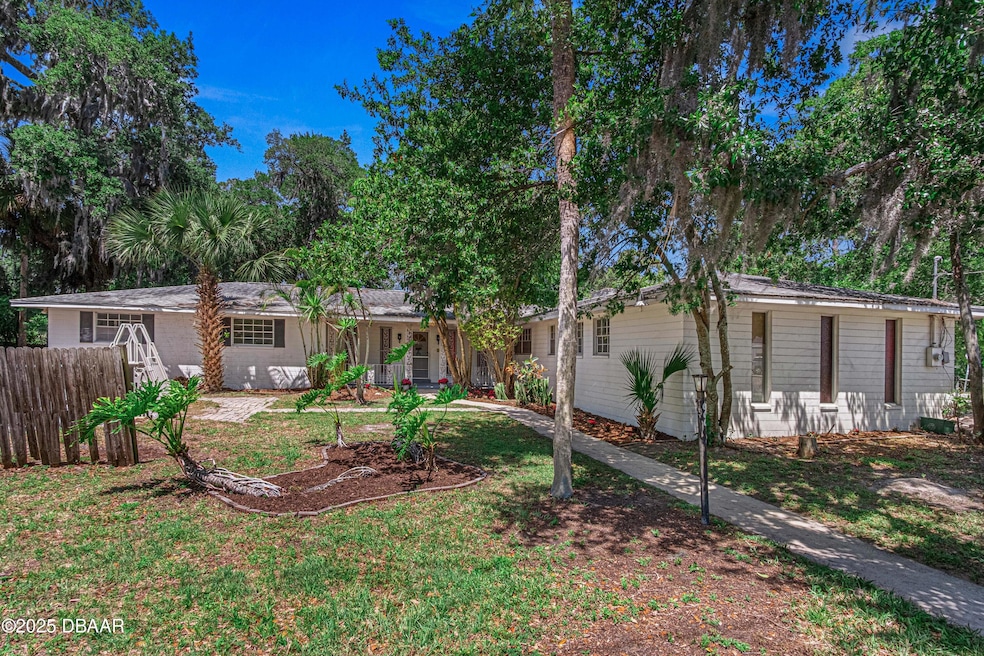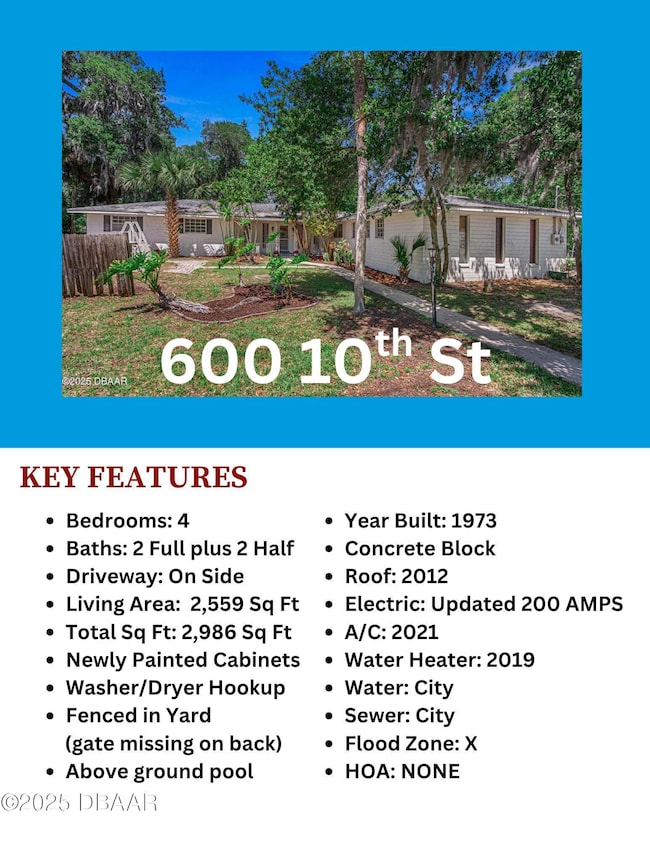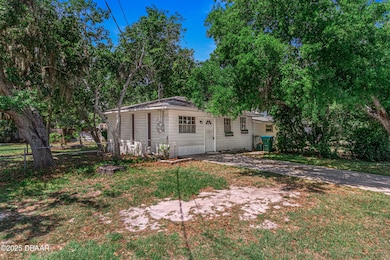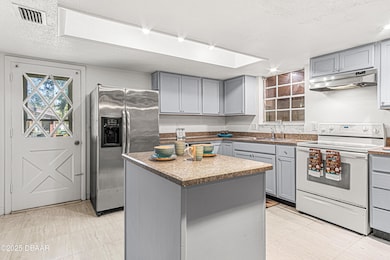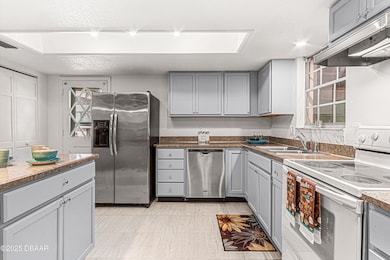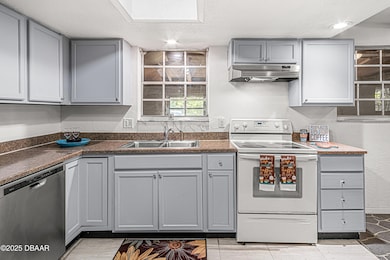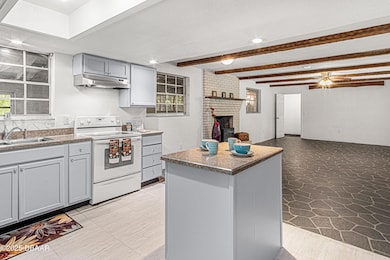600 10th St Daytona Beach, FL 32117
Estimated payment $1,829/month
Highlights
- Above Ground Pool
- Corner Lot
- Covered Patio or Porch
- Bonus Room
- No HOA
- Skylights
About This Home
This spacious 4-bedroom, 2 full bath, 2 half bath home offers over 2,500 sq ft of comfort, character, and endless potential. While it could use a few updates, it's ready for you to add your personal style and make it truly yours. Enjoy the inviting living room with a wood-burning fireplace, an open kitchen and dining area perfect for gatherings, a bright bonus room filled with natural light, and an oversized recreation room for fun and hobbies. Indoor laundry, plenty of storage, and a corner lot location add everyday convenience. Outside, you'll find an above-ground pool for summer fun and a charming front porch where you can sip sweet tea and relax. All information taken from the tax record, and while deemed reliable, cannot be guaranteed.
Home Details
Home Type
- Single Family
Est. Annual Taxes
- $4,384
Year Built
- Built in 1973 | Remodeled
Lot Details
- 0.28 Acre Lot
- East Facing Home
- Back Yard Fenced
- Corner Lot
Parking
- Off-Street Parking
Home Design
- Block Foundation
- Slab Foundation
- Shingle Roof
- Concrete Block And Stucco Construction
- Concrete Perimeter Foundation
- Block And Beam Construction
Interior Spaces
- 2,559 Sq Ft Home
- 1-Story Property
- Ceiling Fan
- Skylights
- Wood Burning Fireplace
- Living Room
- Bonus Room
Kitchen
- Electric Range
- Dishwasher
- Kitchen Island
- Disposal
Flooring
- Carpet
- Tile
- Vinyl
Bedrooms and Bathrooms
- 4 Bedrooms
- Jetted Tub and Shower Combination in Primary Bathroom
Laundry
- Laundry Room
- Laundry on main level
- Washer and Electric Dryer Hookup
Pool
- Above Ground Pool
- Fence Around Pool
Outdoor Features
- Covered Patio or Porch
Utilities
- Central Heating and Cooling System
- 200+ Amp Service
- Electric Water Heater
- Cable TV Available
Community Details
- No Home Owners Association
- Cherokee Park Subdivision
Listing and Financial Details
- Assessor Parcel Number 4242-51-00-0010
Map
Home Values in the Area
Average Home Value in this Area
Tax History
| Year | Tax Paid | Tax Assessment Tax Assessment Total Assessment is a certain percentage of the fair market value that is determined by local assessors to be the total taxable value of land and additions on the property. | Land | Improvement |
|---|---|---|---|---|
| 2026 | $4,398 | $241,948 | $45,000 | $196,948 |
| 2025 | $4,398 | $241,948 | $45,000 | $196,948 |
| 2024 | $4,191 | $246,791 | $45,000 | $201,791 |
| 2023 | $4,191 | $245,626 | $32,400 | $213,226 |
| 2022 | $3,976 | $231,354 | $31,500 | $199,854 |
| 2021 | $3,702 | $190,574 | $28,800 | $161,774 |
| 2020 | $3,323 | $164,134 | $28,800 | $135,334 |
| 2019 | $3,104 | $162,409 | $28,800 | $133,609 |
| 2018 | $2,873 | $141,822 | $25,200 | $116,622 |
| 2017 | $2,696 | $121,870 | $9,450 | $112,420 |
| 2016 | $2,759 | $123,696 | $0 | $0 |
| 2015 | $2,685 | $120,557 | $0 | $0 |
| 2014 | $2,378 | $98,686 | $0 | $0 |
Property History
| Date | Event | Price | List to Sale | Price per Sq Ft |
|---|---|---|---|---|
| 01/08/2026 01/08/26 | Price Changed | $280,000 | -3.4% | $109 / Sq Ft |
| 07/14/2025 07/14/25 | Price Changed | $290,000 | -10.7% | $113 / Sq Ft |
| 04/11/2025 04/11/25 | For Sale | $324,900 | -- | $127 / Sq Ft |
Purchase History
| Date | Type | Sale Price | Title Company |
|---|---|---|---|
| Corporate Deed | $64,750 | Bay Title & Escrow Company | |
| Trustee Deed | -- | Attorney | |
| Warranty Deed | $159,900 | Adams Cameron Title Svcs Inc | |
| Warranty Deed | -- | -- | |
| Warranty Deed | $52,900 | -- | |
| Warranty Deed | $78,000 | -- | |
| Deed | $53,000 | -- | |
| Deed | $3,000 | -- |
Mortgage History
| Date | Status | Loan Amount | Loan Type |
|---|---|---|---|
| Open | $51,800 | Purchase Money Mortgage | |
| Previous Owner | $127,900 | Fannie Mae Freddie Mac | |
| Previous Owner | $42,900 | No Value Available |
Source: Daytona Beach Area Association of REALTORS®
MLS Number: 1212019
APN: 4242-51-00-0010
- 1013 Indian Oaks E
- 840 Center Ave Unit 91
- 840 Center Ave Unit 390
- 840 Center Ave Unit 88
- 840 Center Ave Unit 980
- 840 Center Ave Unit 10
- 840 Center Ave Unit 91
- 729 N Flamingo Dr
- 1017 Chippewa Trail
- 849 Oleander Ave
- 847 Jasmine Ave
- 664 8th St
- 1031 Grand Hickory Cir
- 510 Lpga Blvd
- 813 Magnolia Ave
- 816 Grove Ave
- 1137 Cave Ave
- 642 Center Ave
- 637 Ash Ave
- 802 Grove Ave
- 840 Center Ave Unit 75
- 840 Center Ave Unit 980
- 840 Center Ave Unit 280
- 638 Lpga Blvd Unit A
- 638 Lpga Blvd Unit B
- 913 Catherine Ave
- 900 Lpga Blvd
- 529 6th St
- 544 Zinfandel Dr
- 543 Jacobsen Ave
- 542 Zinfandel Dr
- 1350 Jarecki Ave
- 843 E Colonial Cir
- 887 E Colonial Cir
- 1088 10th St
- 841 W Colonial Cir
- 930 Daytona Ave
- 601 State Ave Unit 6
- 601 State Ave Unit 1
- 113 Astor St
