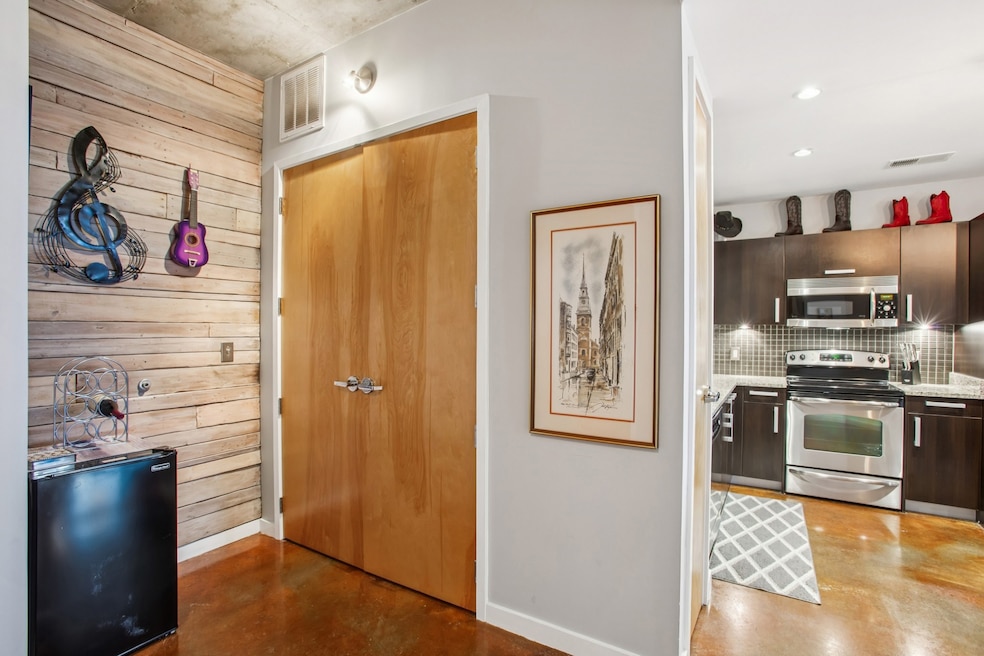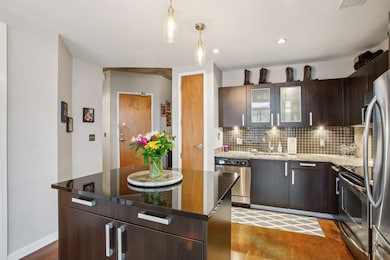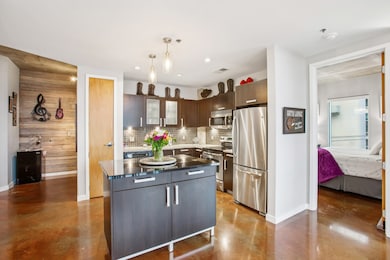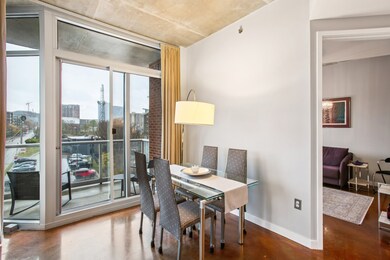ICON in the Gulch 600 12th Ave S Unit 625 Nashville, TN 37203
The Gulch NeighborhoodEstimated payment $5,975/month
Highlights
- Stainless Steel Appliances
- Double Vanity
- Central Heating and Cooling System
- Balcony
- Kitchen Island
- 4-minute walk to Noble Park
About This Home
Beautiful CORNER unit looking towards Belmont with breathtaking sunset views! Don't miss out on this well maintained rare corner unit! Two-parking spaces convey valued at $30,000 each, located in an enclosed, secure and gated garage. Easy access to the interstate and to downtown hot spots. Walkable neighborhood to top-rated roof top bars, boutique shops, and top notch restaurants! Within walking distance to many retail & clothing shops, nail salons, and Turnip Truck Grocery Store with Whole Foods 5 minutes down the street on Broadway. One of the quietest neighborhoods in Downtown Nashville after 10 pm. Amenities: 24/7 concierge service that receives & holds packages and sends owners notifications that they have arrived, and are available for pick up, state-of-the-art fitness centers, two swimming pools with lounge areas, outdoor grill stations, dog park, various community lounge areas, yoga studio, conference room, notary service, multiple elevators so no long waits, large freight elevator to help with deliveries and to move in/out of building!
Listing Agent
Exit Realty Elite Brokerage Phone: 9312171764 License # 350363 Listed on: 11/21/2025

Property Details
Home Type
- Multi-Family
Est. Annual Taxes
- $5,160
Year Built
- Built in 2008
HOA Fees
- $866 Monthly HOA Fees
Parking
- 2 Car Garage
- Assigned Parking
Home Design
- Property Attached
- Brick Exterior Construction
- Stucco
Interior Spaces
- 1,258 Sq Ft Home
- Property has 1 Level
- Concrete Flooring
Kitchen
- Microwave
- Dishwasher
- Stainless Steel Appliances
- Kitchen Island
- Disposal
Bedrooms and Bathrooms
- 2 Main Level Bedrooms
- 2 Full Bathrooms
- Double Vanity
Laundry
- Dryer
- Washer
Schools
- Jones Paideia Magnet Elementary School
- John Early Paideia Magnet Middle School
- Pearl Cohn Magnet High School
Utilities
- Central Heating and Cooling System
- High Speed Internet
Additional Features
- 1,307 Sq Ft Lot
Listing and Financial Details
- Assessor Parcel Number 093130C11400CO
Community Details
Overview
- Association fees include maintenance structure, ground maintenance, recreation facilities, sewer, trash, water
- High-Rise Condominium
- Icon In The Gulch Subdivision
Pet Policy
- Pets Allowed
Map
About ICON in the Gulch
Home Values in the Area
Average Home Value in this Area
Tax History
| Year | Tax Paid | Tax Assessment Tax Assessment Total Assessment is a certain percentage of the fair market value that is determined by local assessors to be the total taxable value of land and additions on the property. | Land | Improvement |
|---|---|---|---|---|
| 2024 | $5,160 | $153,475 | $24,500 | $128,975 |
| 2023 | $5,160 | $153,475 | $24,500 | $128,975 |
| 2022 | $5,814 | $153,475 | $24,500 | $128,975 |
| 2021 | $5,212 | $153,475 | $24,500 | $128,975 |
| 2020 | $6,280 | $145,075 | $18,750 | $126,325 |
| 2019 | $4,734 | $145,075 | $18,750 | $126,325 |
Property History
| Date | Event | Price | List to Sale | Price per Sq Ft |
|---|---|---|---|---|
| 11/21/2025 11/21/25 | For Sale | $886,000 | -- | $704 / Sq Ft |
Purchase History
| Date | Type | Sale Price | Title Company |
|---|---|---|---|
| Warranty Deed | $609,000 | Chapman & Rosenthal Ttl Inc | |
| Warranty Deed | $345,000 | None Available |
Source: Realtracs
MLS Number: 3049677
APN: 093-13-0C-114-00
- 600 12th Ave S Unit 1101
- 600 12th Ave S Unit 1512
- 600 12th Ave S Unit 627
- 600 12th Ave S Unit 910
- 600 12th Ave S Unit 1708
- 600 12th Ave S Unit 818
- 600 12th Ave S Unit 1914
- 600 12th Ave S Unit 408
- 600 12th Ave S Unit 507
- 600 12th Ave S Unit 727
- 600 12th Ave S Unit 305
- 600 12th Ave S Unit 803
- 600 12th Ave S Unit 706
- 600 12th Ave S Unit 1608
- 600 12th Ave S Unit 313
- 600 12th Ave S Unit 816
- 600 12th Ave S Unit 405
- 600 12th Ave S Unit 1801
- 600 12th Ave S Unit 413
- 600 12th Ave S Unit 902
- 600 12th Ave S Unit 705
- 600 12th Ave S Unit 826
- 600 12th Ave S Unit 1708
- 600 12th Ave S Unit 731
- 600 12th Ave S Unit 822
- 600 12th Ave S Unit 816
- 600 12th Ave S Unit 1116
- 600 12th Ave S Unit 509
- 600 12th Ave S Unit 1805
- 1002 Division St Unit 204
- 1002 Division St Unit 209
- 700 12th Ave S Unit 605
- 700 12th Ave S Unit 1509
- 1055 Pine St
- 1154 Division St Unit 2210
- 908 Division St
- 1102 Sigler St
- 1221 Division St
- 805 Division St
- 1212 Laurel St Unit 708






