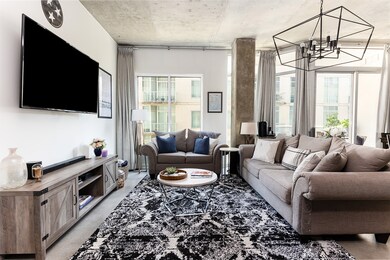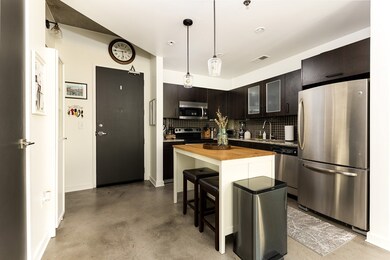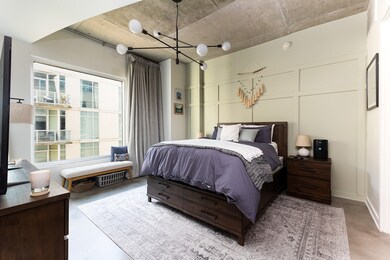ICON in the Gulch 600 12th Ave S Unit 705 Nashville, TN 37203
The Gulch NeighborhoodHighlights
- Fitness Center
- No HOA
- Stainless Steel Appliances
- In Ground Pool
- Covered Patio or Porch
- 4-minute walk to Noble Park
About This Home
Coming Soon *Available 11/15/25* Embrace ICON in the Gulch where luxury meets Nashville's hottest urban neighborhood district~ Walkable to award winning restaurants, hotels, boutiques, sports bars, organic grocery stores, Noble Park and all the vibrant attractions of Music City /downtown Broadway! Vibriant open floor plan w/updated finishes and light fixtures throughout! Spacious 1BD 1.5 BA w/ office and custom queen size Murphy bed. Relax in the Master ensuite with frosted sliding privacy doors, new tiled walk-in shower w/custom walk-in California closet! Newly renovated half bath for guest. All Stainless steel appliances w/new Washer and Dryer. NEST controlled central air. Enjoy a cover patio overlooking the tranquil and serene ICON Courtyard- perfect for morning coffee and entertaining your guests! One parking space is included (2nd space can be added for add'tl $100 per mon) ICON residence can enjoy the newly renovated 9th floor Lounge w/ outdoor cabana, grilling stations and firepits. 2 swimming pools (9th &4th floors) 2 fitness centers w/lg yoga room. Pet park on site. Secured building w/24 HR Concierge's.
Listing Agent
NextHome Music City Realty Brokerage Phone: 6159740294 License # 329837 Listed on: 10/28/2025

Condo Details
Home Type
- Condominium
Est. Annual Taxes
- $4,128
Year Built
- Built in 2004
Parking
- 1 Car Garage
- Assigned Parking
Home Design
- Brick Exterior Construction
Interior Spaces
- 1,058 Sq Ft Home
- Property has 1 Level
- Combination Dining and Living Room
- Concrete Flooring
- Security Gate
Kitchen
- Cooktop
- Microwave
- Dishwasher
- Stainless Steel Appliances
- Kitchen Island
- Disposal
Bedrooms and Bathrooms
- 1 Main Level Bedroom
- Walk-In Closet
Laundry
- Dryer
- Washer
Outdoor Features
- In Ground Pool
- Covered Patio or Porch
Schools
- Eakin Elementary School
- West End Middle School
- Hillsboro Comp High School
Utilities
- Central Heating and Cooling System
- High Speed Internet
- Cable TV Available
Listing and Financial Details
- Property Available on 11/15/25
- The owner pays for association fees, trash collection, water
- Rent includes association fees, trash collection, water
- Assessor Parcel Number 093130C13500CO
Community Details
Overview
- No Home Owners Association
- Icon In The Gulch Subdivision
Recreation
- Dog Park
Pet Policy
- Pets Allowed
Security
- Security Guard
- Fire and Smoke Detector
- Fire Sprinkler System
Map
About ICON in the Gulch
Source: Realtracs
MLS Number: 3035259
APN: 093-13-0C-135-00
- 600 12th Ave S Unit 1101
- 600 12th Ave S Unit 1512
- 600 12th Ave S Unit 627
- 600 12th Ave S Unit 910
- 600 12th Ave S Unit 1708
- 600 12th Ave S Unit 818
- 600 12th Ave S Unit 1914
- 600 12th Ave S Unit 408
- 600 12th Ave S Unit 507
- 600 12th Ave S Unit 727
- 600 12th Ave S Unit 305
- 600 12th Ave S Unit 803
- 600 12th Ave S Unit 1608
- 600 12th Ave S Unit 706
- 600 12th Ave S Unit 313
- 600 12th Ave S Unit 816
- 600 12th Ave S Unit 405
- 600 12th Ave S Unit 1801
- 600 12th Ave S Unit 413
- 600 12th Ave S Unit 902
- 600 12th Ave S Unit 1409
- 600 12th Ave S Unit 731
- 600 12th Ave S Unit 1110
- 600 12th Ave S Unit 1116
- 600 12th Ave S Unit 1805
- 600 12th Ave S Unit 509
- 1002 Division St Unit 209
- 1002 Division St Unit 204
- 700 12th Ave S Unit 605
- 700 12th Ave S Unit 1509
- 1055 Pine St
- 1154 Division St Unit 2210
- 908 Division St
- 1221 Division St
- 1212 Laurel St Unit 708
- 805 Division St
- 1212 Laurel St Unit 809
- 1212 Laurel St Unit 1312
- 810 Division St
- 1210C Hawkins St Unit ID1043961P






