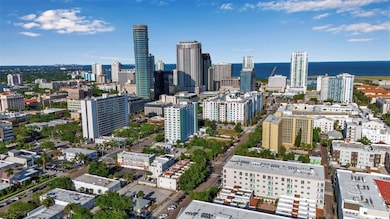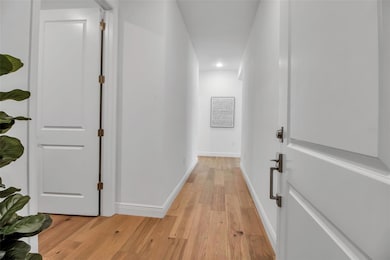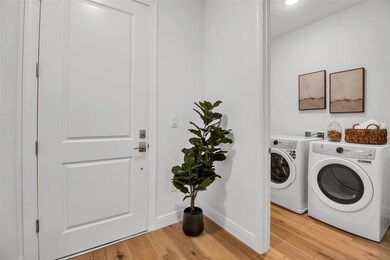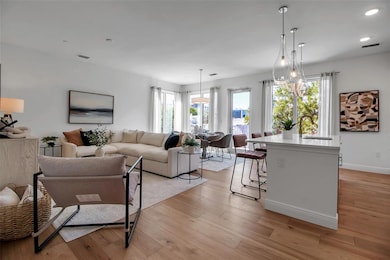
600 3rd Ave S Unit 201 St. Petersburg, FL 33701
Downtown Saint Petersburg NeighborhoodEstimated payment $6,872/month
Highlights
- Fitness Center
- New Construction
- Open Floorplan
- St. Petersburg High School Rated A
- City View
- Engineered Wood Flooring
About This Home
EASY TO SHOW. TOUR TODAY! ASK ABOUT OUR DEVELOPER INCENTIVE! FEW UNITS REMAIN. Welcome to elegant downtown living at Castille Urbana! This community of 40 residences is ideally located just a few blocks from Central Avenue and vibrant Beach Drive, placing you in the center of it all. The spacious "Adage" model offers a thoughtfully designed split 3-bedroom, 3-bathroom floor plan with an open concept. Natural light fills the great room through expansive 8' Low-E, impact-resistant, hurricane-rated windows, highlighting the soaring 9' ceilings—creating an inviting space that’s perfect for living and entertaining in style. This second-floor condo is beautifully appointed with premium finishes, including engineered hardwood floors, a gourmet kitchen with BOSCH stainless steel appliances, quartz countertops, solid wood cabinetry, under-cabinet lighting, and elegant pendant lighting over the center island. One generously sized balcony with low-maintenance TREX flooring provides the perfect outdoor retreat to enjoy the ultimate downtown lifestyle. With a low monthly HOA fee of just $395, amenities include a community room, fitness center, and a dog relief area with a washing station. Located in a no-flood zone, Castille Urbana is next to all the best downtown St. Petersburg has—restaurants, world-class museums, shopping, entertainment, the Pier, parks, and more. Experience elegant urban living in the perfect location at an exceptional value!
Listing Agent
NJR REALTY COMPANY Brokerage Phone: 727-310-0834 License #3543721 Listed on: 04/21/2025
Property Details
Home Type
- Condominium
Est. Annual Taxes
- $12,026
Year Built
- Built in 2025 | New Construction
Lot Details
- East Facing Home
- Dog Run
HOA Fees
- $395 Monthly HOA Fees
Parking
- 1 Car Attached Garage
- Alley Access
- Ground Level Parking
- Rear-Facing Garage
- Garage Door Opener
- Assigned Parking
Property Views
- City
- Woods
Home Design
- Block Foundation
- Membrane Roofing
- Block Exterior
Interior Spaces
- 1,650 Sq Ft Home
- Open Floorplan
- High Ceiling
- Double Pane Windows
- Great Room
- Family Room Off Kitchen
- Combination Dining and Living Room
- Engineered Wood Flooring
Kitchen
- Eat-In Kitchen
- Range
- Microwave
- Freezer
- Ice Maker
- Dishwasher
- Solid Surface Countertops
- Solid Wood Cabinet
- Disposal
Bedrooms and Bathrooms
- 3 Bedrooms
- Split Bedroom Floorplan
- Walk-In Closet
- 3 Full Bathrooms
Laundry
- Laundry Room
- Dryer
- Washer
Home Security
Outdoor Features
- Balcony
- Exterior Lighting
Utilities
- Central Heating and Cooling System
- Thermostat
- Electric Water Heater
- Cable TV Available
Listing and Financial Details
- Visit Down Payment Resource Website
- Legal Lot and Block 6 / 62
- Assessor Parcel Number 19-31-17-74466-062-0011
Community Details
Overview
- Association fees include cable TV, common area taxes, internet, maintenance structure, ground maintenance, management, trash
- Built by NJR Construction Group LLC
- Castille Urbana Subdivision, Adage Floorplan
- 5-Story Property
Recreation
- Fitness Center
Pet Policy
- 2 Pets Allowed
Additional Features
- Community Mailbox
- Storm Windows
Map
Home Values in the Area
Average Home Value in this Area
Tax History
| Year | Tax Paid | Tax Assessment Tax Assessment Total Assessment is a certain percentage of the fair market value that is determined by local assessors to be the total taxable value of land and additions on the property. | Land | Improvement |
|---|---|---|---|---|
| 2024 | $12,026 | $616,250 | $616,250 | -- |
| 2023 | $12,238 | $616,250 | $616,250 | $0 |
| 2022 | $9,679 | $531,250 | $531,250 | $0 |
| 2021 | $8,872 | $425,000 | $0 | $0 |
| 2020 | $8,180 | $382,500 | $0 | $0 |
| 2019 | $4,269 | $297,500 | $297,500 | $0 |
| 2018 | $3,532 | $212,500 | $0 | $0 |
| 2017 | $2,807 | $127,500 | $0 | $0 |
| 2016 | $1,973 | $106,250 | $0 | $0 |
| 2015 | $1,749 | $85,000 | $0 | $0 |
| 2014 | $1,507 | $65,875 | $0 | $0 |
Property History
| Date | Event | Price | Change | Sq Ft Price |
|---|---|---|---|---|
| 04/21/2025 04/21/25 | For Sale | $999,999 | -- | $606 / Sq Ft |
Purchase History
| Date | Type | Sale Price | Title Company |
|---|---|---|---|
| Special Warranty Deed | $950,000 | Compass Land & Title | |
| Special Warranty Deed | $876,000 | Compass Land & Title | |
| Special Warranty Deed | $876,000 | Compass Land & Title | |
| Special Warranty Deed | $900,000 | Compass Land & Title | |
| Special Warranty Deed | $900,000 | Compass Land & Title | |
| Special Warranty Deed | $820,000 | Compass Land & Title | |
| Special Warranty Deed | $820,000 | Compass Land & Title | |
| Special Warranty Deed | $599,000 | Compass Land & Title | |
| Special Warranty Deed | $599,000 | Compass Land & Title | |
| Special Warranty Deed | $609,000 | Compass Land & Title | |
| Special Warranty Deed | $609,000 | Compass Land & Title | |
| Special Warranty Deed | $1,025,000 | Compass Land & Title | |
| Special Warranty Deed | $1,025,000 | Compass Land & Title | |
| Special Warranty Deed | $723,000 | Compass Land & Title | |
| Special Warranty Deed | $723,000 | Compass Land & Title | |
| Special Warranty Deed | $685,000 | Compass Land & Title | |
| Special Warranty Deed | $685,000 | Compass Land & Title | |
| Special Warranty Deed | $575,000 | Compass Land & Title | |
| Special Warranty Deed | $575,000 | Compass Land & Title | |
| Special Warranty Deed | $814,000 | Compass Land & Title | |
| Special Warranty Deed | $814,000 | Compass Land & Title | |
| Special Warranty Deed | $634,000 | Compass Land & Title | |
| Special Warranty Deed | $634,000 | Compass Land & Title | |
| Special Warranty Deed | $639,000 | Compass Land & Title | |
| Special Warranty Deed | $639,000 | Compass Land & Title | |
| Special Warranty Deed | $829,000 | Compass Land & Title | |
| Special Warranty Deed | $829,000 | Compass Land & Title | |
| Special Warranty Deed | $669,500 | Compass Land & Title | |
| Special Warranty Deed | $669,500 | Compass Land & Title | |
| Special Warranty Deed | $749,000 | Compass Land & Title | |
| Special Warranty Deed | $846,000 | Compass Land & Title | |
| Special Warranty Deed | $614,000 | Compass Land & Title | |
| Special Warranty Deed | $693,000 | Compass Land & Title | |
| Warranty Deed | $1,300,000 | Compass Land & Title | |
| Warranty Deed | $400,000 | Fidelity National Title Of F | |
| Deed | -- | -- |
Mortgage History
| Date | Status | Loan Amount | Loan Type |
|---|---|---|---|
| Open | $125,000 | New Conventional | |
| Previous Owner | $574,000 | New Conventional | |
| Previous Owner | $630,000 | New Conventional | |
| Previous Owner | $350,000 | New Conventional | |
| Previous Owner | $300,000 | New Conventional | |
| Previous Owner | $244,000 | New Conventional |
Similar Homes in the area
Source: Stellar MLS
MLS Number: TB8376841
APN: 19-31-17-74466-062-0011
- 600 3rd Ave S Unit 508
- 600 3rd Ave S Unit 301
- 600 3rd Ave S Unit 503
- 600 3rd Ave S Unit 209
- 644 3rd Ave S Unit 402
- 644 3rd Ave S Unit 305
- 201 6th St S Unit 106
- 623 Mound Park Way S
- 316 8th St S Unit 204
- 750 4th Ave S Unit 601H
- 750 4th Ave S Unit 603C
- 400 4th Ave S Unit 309
- 400 4th Ave S Unit 704
- 400 4th Ave S Unit 301
- 400 4th Ave S Unit 508
- 400 4th Ave S Unit 401
- 400 Central Ave Unit 3209
- 400 Central Ave Unit 2705
- 400 Central Ave Unit 808
- 400 Central Ave Unit PH-B
- 600 3rd Ave S Unit 503
- 370 6th St S Unit 370
- 644 4th Ave S Unit 7
- 644 4th Ave S Unit 1
- 316 8th St S Unit 203
- 201 4th St S
- 430 3rd Ave S
- 151 7th St S Unit ID1051606P
- 151 7th St S
- 418 5th St S
- 750 4th Ave S Unit 404G
- 400 4th Ave S Unit 508
- 400 4th Ave S Unit 104
- 400 4th St S Unit 305
- 334 2nd Ave S
- 441 3rd St S
- 305 Dr M L K Jr St S Unit 346.1403624
- 305 Dr M L K Jr St S Unit 239.1404464
- 305 Dr M L K Jr St S Unit 611.1403635
- 305 Dr M L K Jr St S Unit 531.1403627






