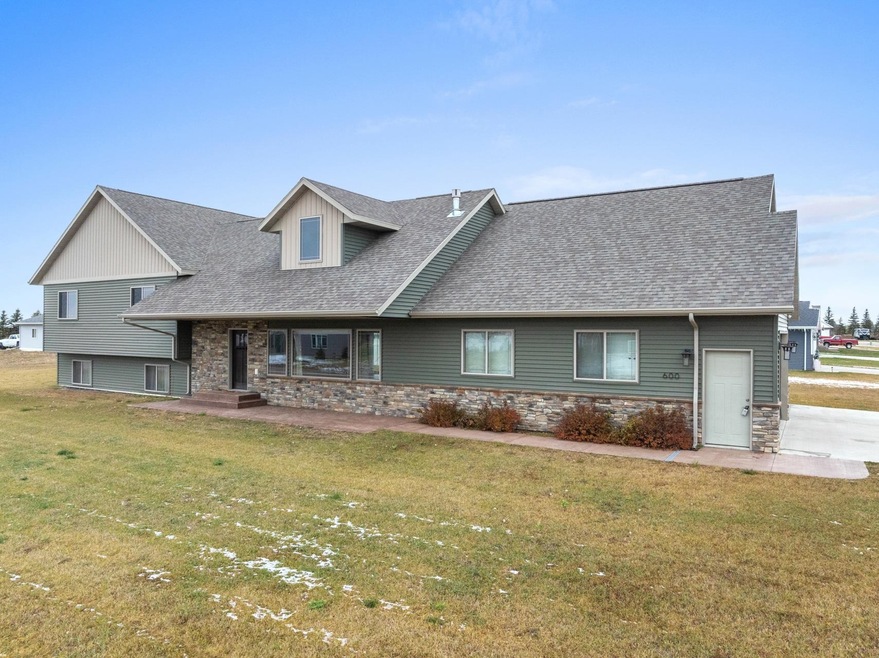
600 4th St SW Surrey, ND 58785
Highlights
- Patio
- Forced Air Heating and Cooling System
- Fenced
- Tile Flooring
- Dining Room
- Heated Garage
About This Home
As of February 2025Enjoy the Unique, spacious layout in this four bedroom home! The main level begs to entertain with open concept living, dining and kitchen areas. The cherry stained, tiered cabinets nicely accent the stainless steel Kitchen Aid appliances. The walk in pantry provides extra storage just off the garage for convenient grocery unloading!! (This room also has laundry hookups should you choose to relocate your washer and dryer from the lower level). Built in shelves and chic industrial style light fixtures add flair to your dining area. Enjoy the luxurious ambience of having a gas fireplace with beautiful floor to ceiling stone chimney in your living area. Ascend 8 stairs to your upper level which contains your master suite where you will enjoy a three quarter bath with double vanity and walk in closet. Two more large bedrooms and a full bath complete this level. In your lower level find a large daylight family room, fourth bedroom, full bath, laundry room and mechanical room with ample storage! Your backyard is primed for enjoyment with a poured concrete patio, permanent gazebo and hot tub!! Your heated finished three stall garage includes hanging storage, and Work bench. This amazing home sits on a large corner lot. Call your agent today to see this beauty in person!!
Home Details
Home Type
- Single Family
Est. Annual Taxes
- $4,894
Year Built
- Built in 2017
Lot Details
- 0.3 Acre Lot
- Lot Dimensions are 100 x 163'
- Fenced
- Property is zoned R1
Home Design
- Split Level Home
- Concrete Foundation
- Asphalt Roof
- Vinyl Siding
Interior Spaces
- 1,980 Sq Ft Home
- Gas Fireplace
- Living Room with Fireplace
- Dining Room
- Laundry on lower level
Kitchen
- Oven or Range
- Microwave
- Dishwasher
- Disposal
Flooring
- Carpet
- Laminate
- Tile
Bedrooms and Bathrooms
- 4 Bedrooms
- Primary Bedroom Upstairs
- 3 Bathrooms
Finished Basement
- Crawl Space
- Natural lighting in basement
Parking
- 3 Car Garage
- Heated Garage
- Insulated Garage
- Garage Door Opener
- Driveway
Outdoor Features
- Patio
Utilities
- Forced Air Heating and Cooling System
- Heating System Uses Natural Gas
Ownership History
Purchase Details
Home Financials for this Owner
Home Financials are based on the most recent Mortgage that was taken out on this home.Purchase Details
Home Financials for this Owner
Home Financials are based on the most recent Mortgage that was taken out on this home.Purchase Details
Home Financials for this Owner
Home Financials are based on the most recent Mortgage that was taken out on this home.Similar Homes in Surrey, ND
Home Values in the Area
Average Home Value in this Area
Purchase History
| Date | Type | Sale Price | Title Company |
|---|---|---|---|
| Warranty Deed | $440,000 | Title Team | |
| Warranty Deed | $368,480 | None Available | |
| Quit Claim Deed | -- | None Available |
Mortgage History
| Date | Status | Loan Amount | Loan Type |
|---|---|---|---|
| Open | $432,030 | FHA | |
| Previous Owner | $346,000 | New Conventional | |
| Previous Owner | $350,000 | New Conventional | |
| Previous Owner | $222,850 | Future Advance Clause Open End Mortgage |
Property History
| Date | Event | Price | Change | Sq Ft Price |
|---|---|---|---|---|
| 02/14/2025 02/14/25 | Sold | -- | -- | -- |
| 01/11/2025 01/11/25 | Pending | -- | -- | -- |
| 11/20/2024 11/20/24 | For Sale | $450,000 | +21.7% | $227 / Sq Ft |
| 05/10/2018 05/10/18 | Sold | -- | -- | -- |
| 04/03/2018 04/03/18 | Pending | -- | -- | -- |
| 12/08/2017 12/08/17 | For Sale | $369,900 | -- | $187 / Sq Ft |
Tax History Compared to Growth
Tax History
| Year | Tax Paid | Tax Assessment Tax Assessment Total Assessment is a certain percentage of the fair market value that is determined by local assessors to be the total taxable value of land and additions on the property. | Land | Improvement |
|---|---|---|---|---|
| 2024 | $4,894 | $194,500 | $24,000 | $170,500 |
| 2023 | $4,728 | $196,000 | $24,000 | $172,000 |
| 2022 | $4,643 | $202,500 | $32,500 | $170,000 |
| 2021 | $4,824 | $198,000 | $44,500 | $153,500 |
| 2020 | $4,627 | $184,000 | $36,500 | $147,500 |
| 2019 | $4,368 | $184,000 | $32,000 | $152,000 |
| 2018 | $0 | $174,500 | $24,000 | $150,500 |
| 2017 | $462 | $9,500 | $9,500 | $0 |
| 2016 | $210 | $0 | $0 | $0 |
| 2015 | -- | $0 | $0 | $0 |
| 2014 | -- | $0 | $0 | $0 |
Agents Affiliated with this Home
-
Andrea Savelkoul

Seller's Agent in 2025
Andrea Savelkoul
SIGNAL REALTY
(701) 833-2255
112 Total Sales
-
Regan Slind

Seller Co-Listing Agent in 2025
Regan Slind
SIGNAL REALTY
(701) 721-5054
116 Total Sales
-
Matthew Eraas
M
Buyer's Agent in 2025
Matthew Eraas
Preferred Partners Real Estate
(701) 721-5600
7 Total Sales
-
Anthony Polsfut

Seller's Agent in 2018
Anthony Polsfut
Realty ONE Group Magnum
(701) 240-7802
22 Total Sales
-
Lori Soltis

Seller Co-Listing Agent in 2018
Lori Soltis
BROKERS 12, INC.
(701) 721-6455
70 Total Sales
Map
Source: Minot Multiple Listing Service
MLS Number: 241951
APN: SY-19048-020-001-0






