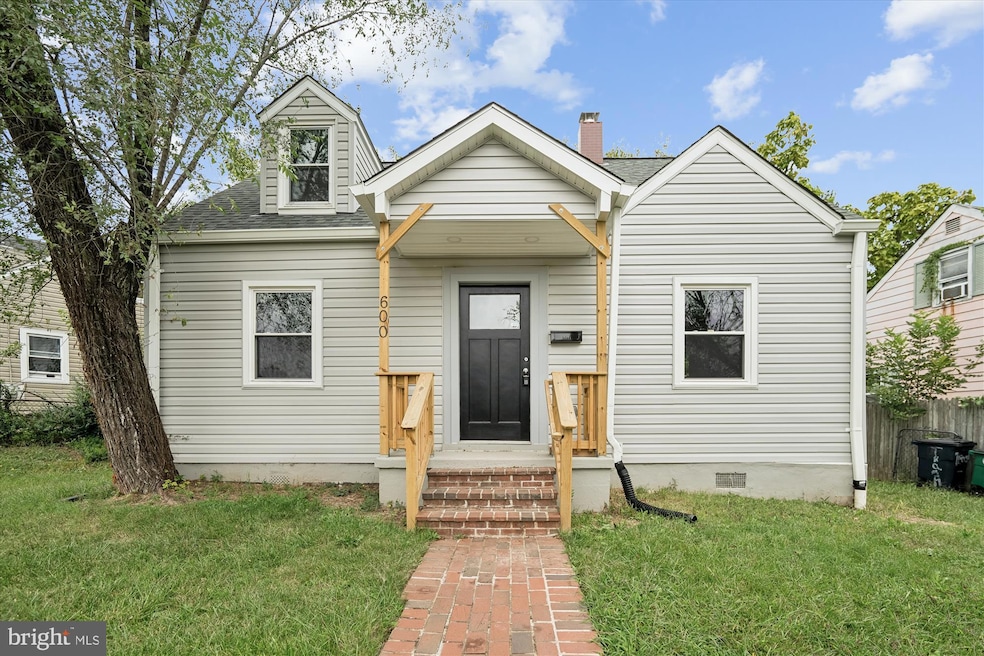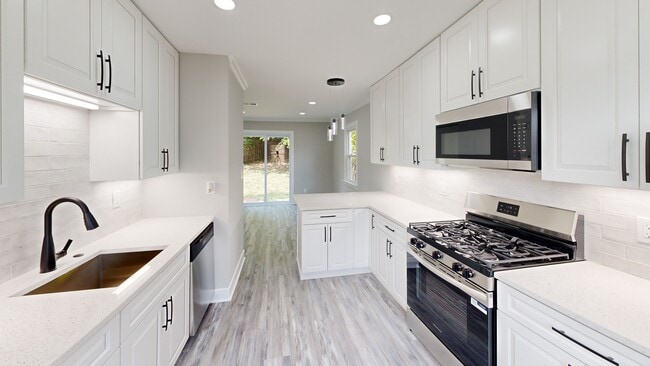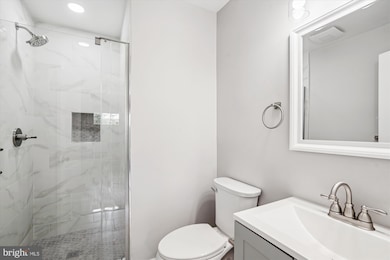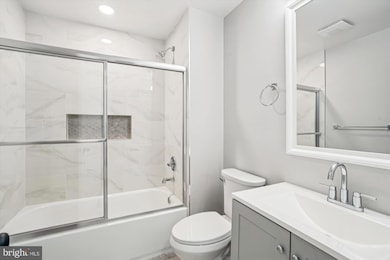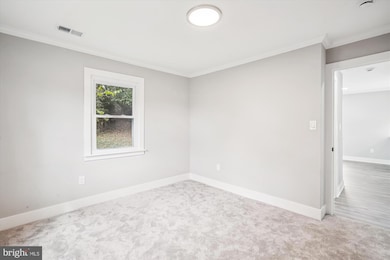
600 64th Ave Capitol Heights, MD 20743
Estimated payment $2,220/month
Highlights
- Very Popular Property
- No HOA
- Enclosed Patio or Porch
- Traditional Floor Plan
- Stainless Steel Appliances
- Recessed Lighting
About This Home
Welcome to this turnkey single-family gem, thoughtfully updated inside and out for modern living. Major upgrades include a brand-new roof (2025), new HVAC system, new water heater, and all-new finishes throughout—giving you peace of mind for years to come.
Step inside to a bright, open main level featuring recessed lighting, new luxury vinyl flooring, and a modern layout designed for both everyday living and entertaining. The stunning kitchen boasts white shaker cabinets, quartz countertops, stainless steel appliances, and stylish pendant lighting. A spacious bedroom and a beautifully updated full bath with marble tile and sleek finishes complete the main floor.
Upstairs, you’ll find two additional bedrooms with brand-new carpet, plus a second updated full bath with a walk-in shower and timeless touches.
Outside, enjoy a fenced-in backyard—ideal for pets, play, or relaxing—along with a freshly painted exterior and potential for off-street parking.
Nestled on a quiet residential street, this home offers easy access to DC, 295, public transit, Capitol Heights Metro and 7 minutes away from the Northwest Stadium. Go Comanders! Move right in with confidence with a one year home warranty provided by the seller.
Listing Agent
(301) 760-9132 francisco@espinozahomes.com Jason Mitchell Group License #SP40003527 Listed on: 09/09/2025
Home Details
Home Type
- Single Family
Est. Annual Taxes
- $4,651
Year Built
- Built in 1949 | Remodeled in 2025
Lot Details
- 4,792 Sq Ft Lot
- Chain Link Fence
- Property is in excellent condition
- Property is zoned RSF65
Parking
- On-Street Parking
Home Design
- Bungalow
- Block Foundation
- Frame Construction
- Shingle Roof
- Composition Roof
- Concrete Perimeter Foundation
Interior Spaces
- 1,125 Sq Ft Home
- Property has 2 Levels
- Traditional Floor Plan
- Recessed Lighting
- Pendant Lighting
- Luxury Vinyl Plank Tile Flooring
Kitchen
- Stove
- Built-In Microwave
- Stainless Steel Appliances
- Trash Compactor
Bedrooms and Bathrooms
Laundry
- Laundry on main level
- Electric Front Loading Dryer
- Washer
Utilities
- 90% Forced Air Heating and Cooling System
- Natural Gas Water Heater
Additional Features
- More Than Two Accessible Exits
- Enclosed Patio or Porch
Community Details
- No Home Owners Association
- Seat Pleasant Subdivision
Listing and Financial Details
- Tax Lot 18
- Assessor Parcel Number 17182071918
Matterport 3D Tour
Floorplans
Map
Home Values in the Area
Average Home Value in this Area
Tax History
| Year | Tax Paid | Tax Assessment Tax Assessment Total Assessment is a certain percentage of the fair market value that is determined by local assessors to be the total taxable value of land and additions on the property. | Land | Improvement |
|---|---|---|---|---|
| 2025 | $4,967 | $260,067 | -- | -- |
| 2024 | $4,967 | $239,033 | $0 | $0 |
| 2023 | $4,556 | $218,000 | $55,200 | $162,800 |
| 2022 | $4,498 | $215,433 | $0 | $0 |
| 2021 | $4,444 | $212,867 | $0 | $0 |
| 2020 | $4,398 | $210,300 | $45,100 | $165,200 |
| 2019 | $3,944 | $186,433 | $0 | $0 |
| 2018 | $3,476 | $162,567 | $0 | $0 |
| 2017 | $3,010 | $138,700 | $0 | $0 |
| 2016 | -- | $132,100 | $0 | $0 |
| 2015 | -- | $125,500 | $0 | $0 |
| 2014 | $2,995 | $118,900 | $0 | $0 |
Property History
| Date | Event | Price | List to Sale | Price per Sq Ft | Prior Sale |
|---|---|---|---|---|---|
| 10/31/2025 10/31/25 | Price Changed | $350,000 | -1.4% | $311 / Sq Ft | |
| 09/09/2025 09/09/25 | For Sale | $355,000 | +65.1% | $316 / Sq Ft | |
| 03/25/2025 03/25/25 | Sold | $215,000 | -15.7% | $191 / Sq Ft | View Prior Sale |
| 03/18/2025 03/18/25 | Pending | -- | -- | -- | |
| 02/16/2025 02/16/25 | For Sale | $255,000 | 0.0% | $227 / Sq Ft | |
| 12/01/2018 12/01/18 | Rented | $2,042 | -11.2% | -- | |
| 12/01/2018 12/01/18 | Off Market | $2,300 | -- | -- | |
| 08/24/2018 08/24/18 | For Rent | $2,300 | -- | -- |
Purchase History
| Date | Type | Sale Price | Title Company |
|---|---|---|---|
| Deed | $215,000 | Chicago Title | |
| Deed | $215,000 | Chicago Title | |
| Deed | $173,000 | -- | |
| Deed | $42,500 | -- | |
| Deed | $94,900 | -- |
Mortgage History
| Date | Status | Loan Amount | Loan Type |
|---|---|---|---|
| Open | $227,250 | New Conventional | |
| Closed | $227,250 | New Conventional | |
| Previous Owner | $120,000 | Purchase Money Mortgage |
About the Listing Agent

I'm an expert real estate agent with Compass Realty in North Potomac, MD, and have lived in the DMV for 22 years providing home-buyers and sellers with my knowledge and professionalism. Being responsive and attentive to all my clients with their real estate needs it's my number one goal. I personally like to work with my team which gives me the support and confidence to succeed in diverse markets. We continue educating ourselves in past and current markets to stay ahead of the competition. Give
Francisco's Other Listings
Source: Bright MLS
MLS Number: MDPG2166774
APN: 18-2071918
- 612 64th Ave
- 608 63rd St
- 603 62nd Place
- 704 65th Ave
- 6802 James Farmer Way
- 5907 Seat Pleasant Dr
- 607 62nd Ave
- 0 62nd Ave
- 5923 Addison Rd
- 62nd Avenue
- 711 61st Ave
- 510 67th Place
- 712 61st Ave
- 710 61st Ave
- 5810 Jefferson Heights Dr
- 819 Balsamtree Dr
- 507 67th Place
- 426 61st St NE
- 501 67th Place
- 6031 Martin Luther King jr Ct
- 323 62nd St NE
- 506 Eastern Ave NE
- 506 Eastern Ave NE Unit 102
- 316 62nd St NE Unit 1
- 6104 J St Unit . 2
- 229 62nd St NE
- 324 61st St NE
- 324 61st St NE Unit 3
- 324 61st St NE Unit 4
- 6008 Addison Rd
- 422 60th St NE
- 622 Eastern Ave NE Unit 203
- 6006 Clay St NE Unit 102
- 6006 Clay St NE
- 513 58th St NE
- 5907 L St
- 6301 Southern Ave
- 6103 Lee Place
- 1023 58th Ave
- 5717 Dix St NE
