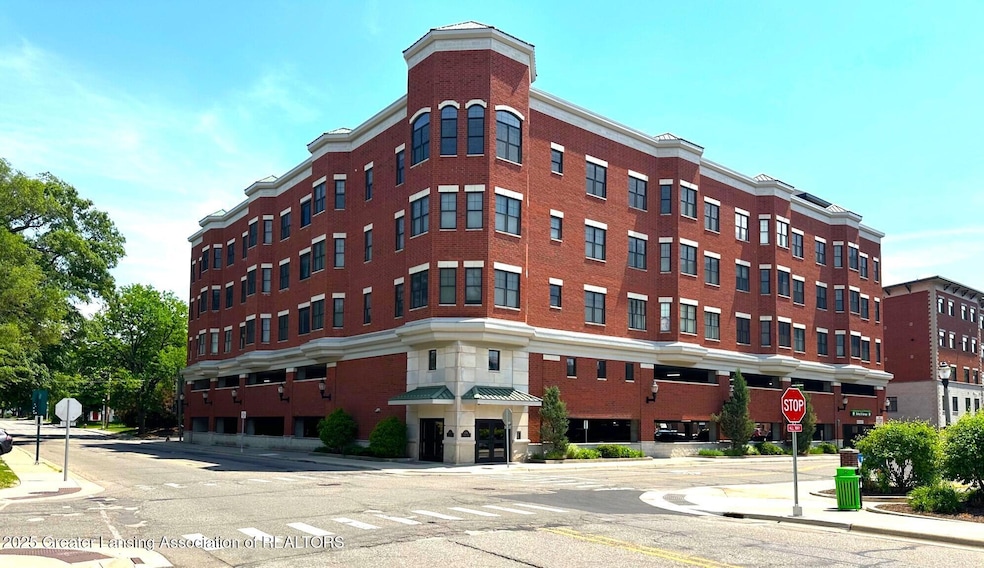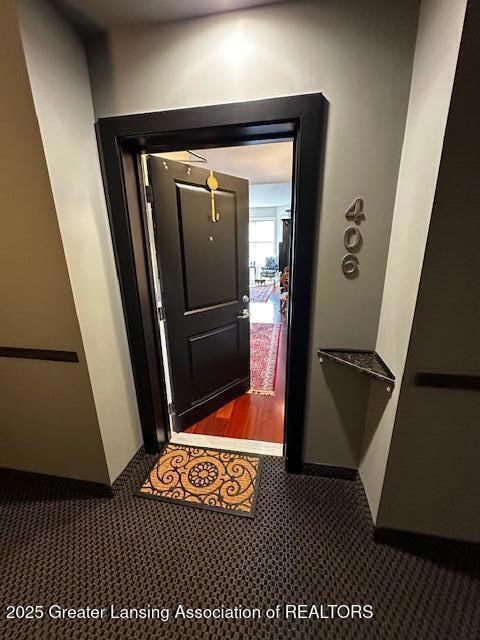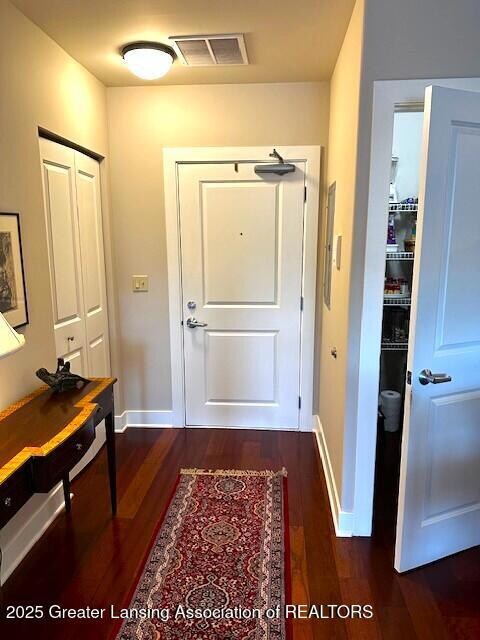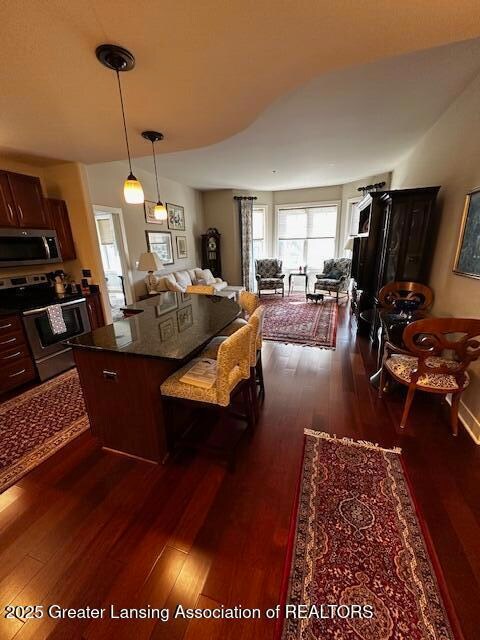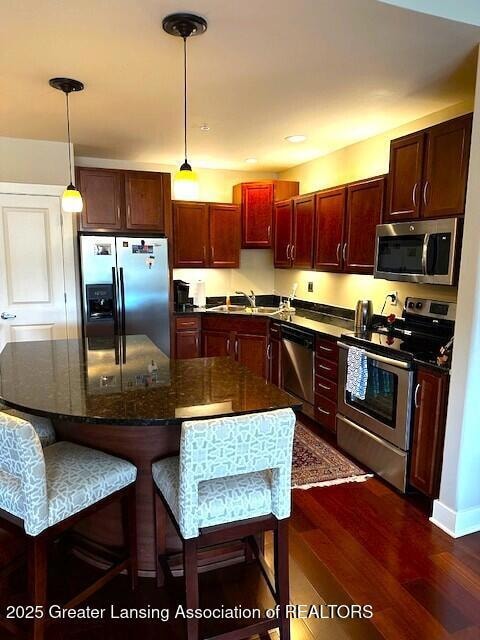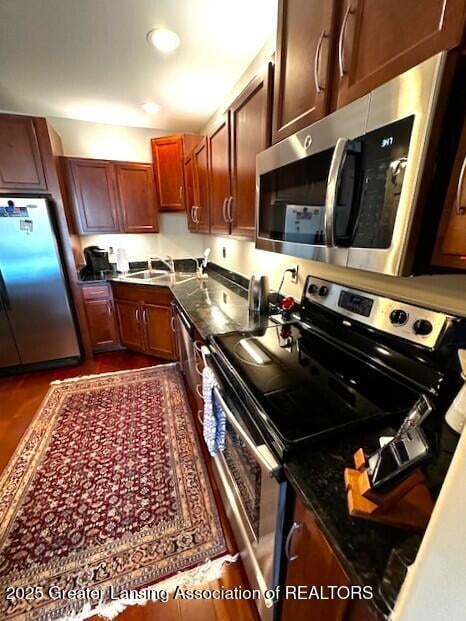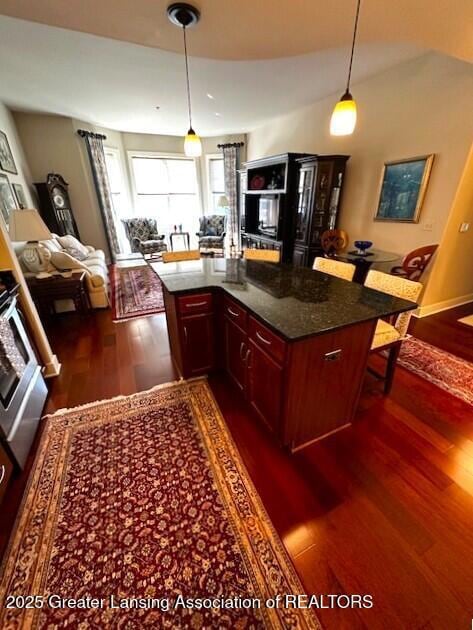600 Albert Ave Unit 406 East Lansing, MI 48823
Estimated payment $3,416/month
Highlights
- Fitness Center
- Building Security
- Wood Flooring
- Marble Elementary School Rated A-
- Open Floorplan
- 3-minute walk to Bailey Park
About This Home
Welcome to Albert Place Condominiums in the heart of downtown East Lansing, just 1 block from campus within walking distance to entertainment, restaurants and sporting events! Perfect for Football Saturday's or basketball season. This executive building offers the best of an urban location, walkable convenience and quality construction. This is one of the few units in the building that has 3 bedrooms and 2 baths, features 10 ft ceilings and an open floor plan. The Cherry wood cabinetry in the kitchen is complemented by dark granite countertops. The primary bedroom suite features two large walk-in closets and ceramic shower with glass block. The 2nd & 3rd bedrooms are right across the hall from the 2nd full ceramic bath with walk-in shower! There is a laundry room and washer and dryer are included. There is hardwood flooring throughout the entire unit! The building features both a secured lobby entrance and secured parking. The seller pays for 2 parking spaces on the gated 2nd floor is included with the unit, and additional spaces can be rented from the city of East Lansing. Elevators from the foyer and garage mean no stairs required .You can get your exercise at the fitness center instead! An additional locked storage unit is located just down the hall. A great opportunity to enjoy a quiet, secure and stylish home, and leave the maintenance to someone else!
Property Details
Home Type
- Condominium
Year Built
- Built in 2008
Lot Details
- Southeast Facing Home
HOA Fees
- $649 Monthly HOA Fees
Parking
- 2 Car Garage
- Common or Shared Parking
- Electric Gate
- Secured Garage or Parking
- Assigned Parking
- Community Parking Structure
Home Design
- Brick Exterior Construction
Interior Spaces
- 1,524 Sq Ft Home
- 1-Story Property
- Open Floorplan
- High Ceiling
- Recessed Lighting
- Double Pane Windows
- Bay Window
- Living Room
- Dining Room
Kitchen
- Electric Oven
- Self-Cleaning Oven
- Electric Cooktop
- Range Hood
- Microwave
- Ice Maker
- Dishwasher
- Stainless Steel Appliances
- ENERGY STAR Qualified Appliances
- Kitchen Island
- Granite Countertops
Flooring
- Wood
- Tile
Bedrooms and Bathrooms
- 3 Bedrooms
- Walk-In Closet
- 2 Full Bathrooms
- Double Vanity
Laundry
- Laundry closet
- Dryer
- Washer
Home Security
- Security Gate
- Closed Circuit Camera
- Smart Thermostat
Schools
- Marble Elementary School
Utilities
- Forced Air Heating and Cooling System
- Heating System Uses Natural Gas
- 200+ Amp Service
- Natural Gas Connected
- Gas Water Heater
- High Speed Internet
- Phone Available
- Cable TV Available
Listing and Financial Details
- Property held in a trust
Community Details
Overview
- Association fees include trash, snow removal, liability insurance, lawn care, fire insurance, exterior maintenance
- Albert Place Condos Association
- Albert Place Condo Subdivision
Recreation
- Fitness Center
Security
- Building Security
- Card or Code Access
- Building Fire Alarm
- Fire Sprinkler System
Map
Home Values in the Area
Average Home Value in this Area
Tax History
| Year | Tax Paid | Tax Assessment Tax Assessment Total Assessment is a certain percentage of the fair market value that is determined by local assessors to be the total taxable value of land and additions on the property. | Land | Improvement |
|---|---|---|---|---|
| 2025 | $9,810 | $188,100 | $0 | $188,100 |
| 2024 | $82 | $171,700 | $0 | $171,700 |
| 2023 | $9,173 | $162,700 | $0 | $162,700 |
| 2022 | $8,791 | $159,500 | $0 | $159,500 |
| 2021 | $8,636 | $153,300 | $0 | $153,300 |
| 2020 | $8,540 | $146,600 | $0 | $146,600 |
| 2019 | $7,940 | $145,300 | $0 | $145,300 |
| 2018 | $8,654 | $136,100 | $0 | $136,100 |
| 2017 | $8,360 | $134,000 | $0 | $134,000 |
| 2016 | -- | $118,300 | $0 | $118,300 |
| 2015 | -- | $111,600 | $0 | $0 |
| 2014 | -- | $119,200 | $0 | $0 |
Property History
| Date | Event | Price | List to Sale | Price per Sq Ft | Prior Sale |
|---|---|---|---|---|---|
| 11/11/2025 11/11/25 | Pending | -- | -- | -- | |
| 10/07/2025 10/07/25 | For Sale | $369,900 | +37.1% | $243 / Sq Ft | |
| 02/18/2016 02/18/16 | Sold | $269,900 | 0.0% | $170 / Sq Ft | View Prior Sale |
| 01/19/2016 01/19/16 | Pending | -- | -- | -- | |
| 01/08/2016 01/08/16 | For Sale | $269,900 | -- | $170 / Sq Ft |
Purchase History
| Date | Type | Sale Price | Title Company |
|---|---|---|---|
| Interfamily Deed Transfer | -- | None Available | |
| Warranty Deed | $269,900 | None Available | |
| Warranty Deed | $230,000 | Transnation Title Agency Of |
Source: Greater Lansing Association of Realtors®
MLS Number: 291676
APN: 20-02-18-171-114
- 600 Albert Ave Unit 320
- 353 Division St
- 220 Mac Ave Unit 302
- 704 Beech St
- 696 Beech St
- 15403 Short St
- 753 Snyder Rd
- 1124 Burcham Dr
- 223 Lexington Ave
- 657 Spartan Ave
- 351 Oakhill Ave Unit 207
- 539 Sunset Ln
- 586 Lexington Ave
- 415 W Grand River Ave
- 408 Whitehills Dr
- 904 Sunset Ln
- 815 Westlawn Ave
- 235 Maplewood Dr
- 620 Ardson Rd
- 753 E Saginaw St
