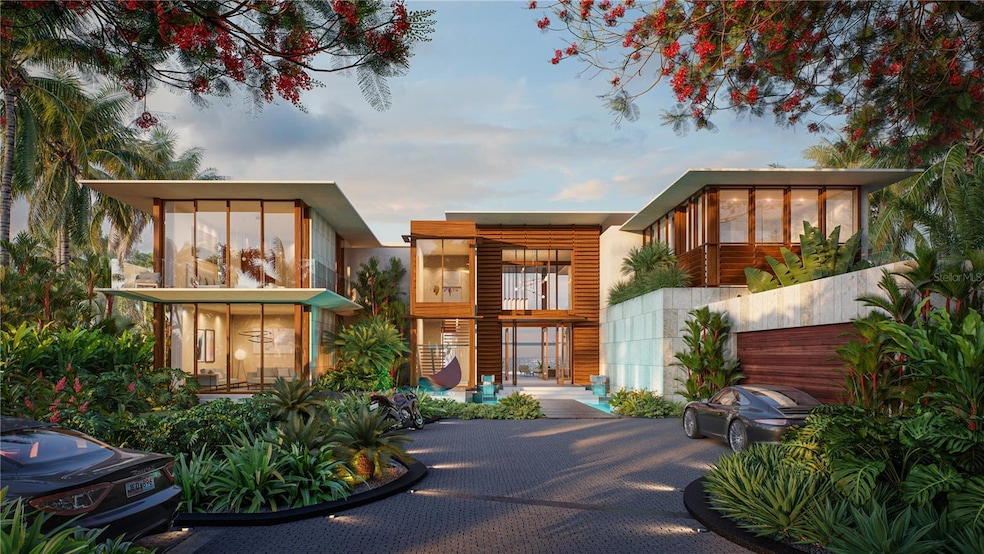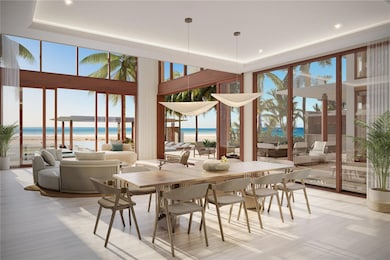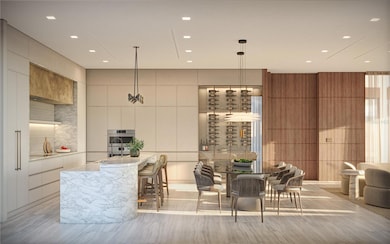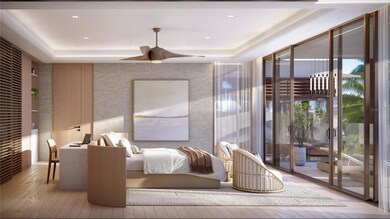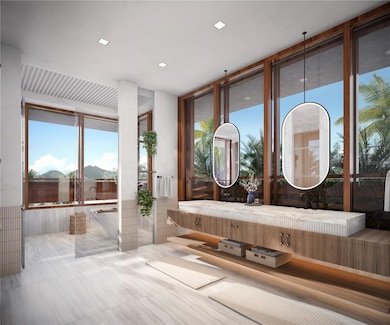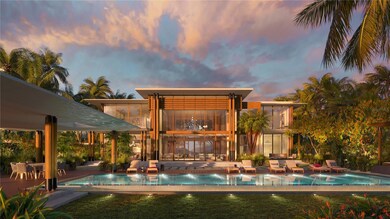600 Amane Estates Coco Beach Blvd Unit 6 Rio Grande, PR 00745
Estimated payment $54,950/month
Highlights
- Infinity Pool
- Open Floorplan
- Wine Refrigerator
- New Construction
- Wolf Appliances
- Double Oven
About This Home
Pre-Construction. To be built. The Serena Model at Amane Estates, located within the Grand Reserve resort community, is a testament to modern beachfront design integrated with Puerto Rico's serene beauty. Designed by OBMI, known for timeless and sustainable architecture, this residence exemplifies meticulous craftsmanship, spatial harmony, and environmental integration.
This five-bedroom, five-and-a-half-bathroom home spans an impressive 8,700 square feet, with 7,200 square feet of impeccably designed interiors and 1,500 square feet of outdoor living space. The residence features soaring 11-foot ceilings throughout, while the entrance and great room boast grand 20-foot double-height ceilings, creating an atmosphere of openness and grandeur. With triple exposure to the north, south, and west, every space is bathed in natural light, and floor-to-ceiling hurricane-resistant windows frame uninterrupted views of the Atlantic Ocean.
At the heart of the home lies a spacious great room seamlessly connected to an expansive terrace with a private infinity pool. Limestone flooring in Omani Beige flows throughout, enhancing the home's continuity and refined aesthetic. A media room provides a private retreat for entertainment, while a dedicated service room with its own bathroom ensures functionality and privacy for household operations.
The gourmet kitchen is a masterclass in design and functionality, featuring Taj Mahal quartzite countertops, a matching backsplash, and bespoke cabinetry. Equipped with advanced appliances from Sub-Zero and Wolf, including a column refrigerator, column freezer, wine fridge, induction cooktop, speed oven, and double ovens, the kitchen is as practical as it is elegant. A spacious kitchen island provides an inviting space for social gatherings or culinary pursuits.
Each of the five bedrooms serves as a personal haven, complete with private terraces and ocean views. The primary suite epitomizes luxury, with Chateau Linen wallcoverings, a custom-designed walk-in closet, and a spa-inspired bathroom featuring Naica quartzite vanities, Bianco Santa Caterina travertine floors, brushed gunmetal fixtures, and a soaking tub oriented toward the ocean horizon. Secondary bedrooms echo the same level of sophistication, with Taj Mahal quartzite vanities, Roman Classic travertine finishes, and Tadelakt plaster walls that elevate the aesthetic.
This home is equipped with a Savant smart home system, providing intuitive control over lighting, climate, and security. The property also includes a two-car gated garage, a golf cart garage, and a wide driveway, combining convenience with functionality. A full power generator and water cistern ensure uninterrupted comfort.
Residents of the Grand Reserve resort, spanning 1,000 acres of lush beachfront grounds and offering two miles of pristine coastline, enjoy exclusive access to thoughtfully curated spaces, including the Caya Beach Club, a refined destination for beachfront dining and socializing, and the Batu Sports Center, featuring a 2,500-square-foot fitness facility, tennis courts, and paddle courts. The Grand Reserve Golf Club, an 18-hole championship course designed by Tom Kite, integrates dramatic ocean and rainforest vistas, offering a truly unique golfing experience.
Located just 25 minutes from Luis Munoz Marin International Airport and near premier marinas, the Serena Model delivers a lifestyle defined by modern design, natural beauty, and unparalleled comfort. Estimated Completion is Q2 2026.
Listing Agent
CORCORAN PUERTO RICO Brokerage Phone: 787-565-8972 License #24267 Listed on: 01/31/2025

Home Details
Home Type
- Single Family
Year Built
- New Construction
Lot Details
- 0.74 Acre Lot
- Northwest Facing Home
- Property is zoned DTS
HOA Fees
- $1,650 Monthly HOA Fees
Parking
- 2 Car Attached Garage
Home Design
- Home in Pre-Construction
- Home is estimated to be completed on 5/31/26
- Bi-Level Home
- Concrete Siding
- Concrete Perimeter Foundation
Interior Spaces
- 7,200 Sq Ft Home
- Open Floorplan
- Bar Fridge
- Living Room
Kitchen
- Double Oven
- Range
- Microwave
- Ice Maker
- Dishwasher
- Wine Refrigerator
- Wolf Appliances
Bedrooms and Bathrooms
- 5 Bedrooms
- Walk-In Closet
- Soaking Tub
Laundry
- Laundry in unit
- Dryer
- Washer
Additional Features
- Infinity Pool
- Central Air
Community Details
- Grand Reserve, Amané Estates Association
- Grand Reserve Subdivision
Listing and Financial Details
- Visit Down Payment Resource Website
- Assessor Parcel Number 5662222378654926
Map
Home Values in the Area
Average Home Value in this Area
Property History
| Date | Event | Price | List to Sale | Price per Sq Ft |
|---|---|---|---|---|
| 01/31/2025 01/31/25 | For Sale | $8,500,000 | -- | $1,181 / Sq Ft |
Source: Stellar MLS
MLS Number: PR9111231
- 400 Coco Beach Blv Unit 502D
- 500 Marea Residences Coco Beach Blvd Unit 1102
- 500 Marea Residences Coco Beach Blvd Unit 1402
- 500 Marea Residences Coco Beach Blvd Unit 1301
- 500 Marea Residences Coco Beach Blvd Unit 2102
- 500 Marea Residences Coco Beach Blvd Unit 1401
- 500 Marea Residences Coco Beach Blvd Unit 1202
- 500 Marea Residences Coco Beach Blvd Unit 1101
- 500 Marea Residences Coco Beach Blvd Unit 2302
- 500 Marea Residences Coco Beach Blvd Unit 1201
- 500 Marea Residences Coco Beach Blvd Unit 2101
- 200 Coco Beach Bvl Unit 401A
- 303 Coral St Unit E-20
- 955R C 4west Unit 409
- 7000 Bahia Beach Blvd 23 Las Estancias
- Bahia Beach Resort Las Verandas Condominium #3119 Unit 3119
- Bahia Beach Resort Ocean Dr Unit 3102
- 4129 Las Verandas Carr 187 Km 4 2
- Bahia Beach Resort Las Ventanas II Unit 208
- Bahia Beach Resort Las Ventanas II Unit 104
- 412 Coco Beach Blvd Unit A302
- 955 C1 E Unit 150
- 303 Coral St Unit E-20
- Bahia Beach Resort Las Verandas Condominium 3119 Unit 3119
- Bahia Beach Resort Las Ventanas II Unit 208
- KM 4.2 CARR. 187 Las Verandas Unit 4129
- 7000 Bahia Beach Bou Las Verandas Condominium Unit 4128
- Ventanas II Condomin 7000 Bahia Beach Blvd Unit 313
- Bahia Beach Resort Las Ventanas Condominium II Unit 209
- Bahia Beach Resort Las Verandas Condominium Unit 5134
- 7000 Bahia Beach Blv the St Regis Ocean Drive Beachfront Residences Unit 4202
- 0 Carretera 187 Unit 213
- 120 Gran Bay Beach Unit Rio Grande
- 1 ST Urb Linda Mar II Unit 19
- 968 Km 1 8 Camino Las Picuas Unit 8
- SR968 1.8 km Casa Del Mar
- 165 Calle Reyes
- . Camino de Las Picuas Unit 2815
- II Los Parillas Unit 4701
- 7318 Vistas Del Cacique
