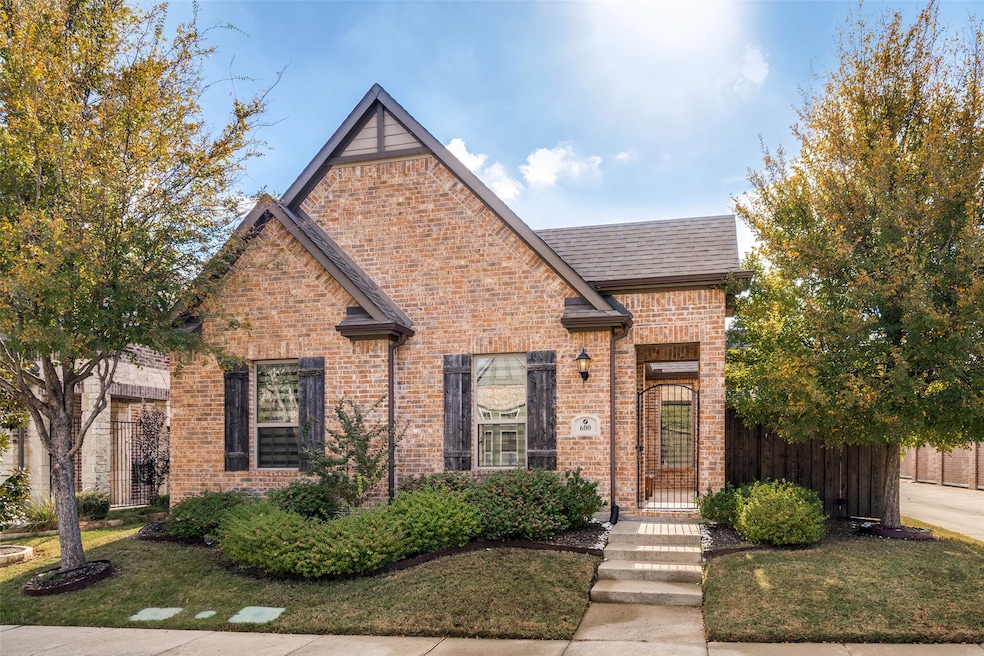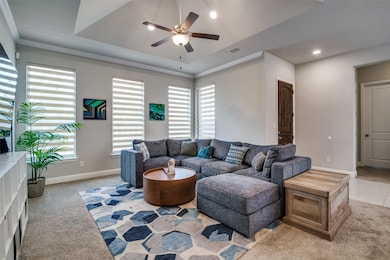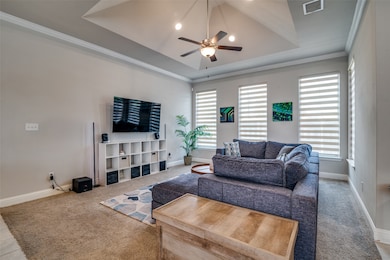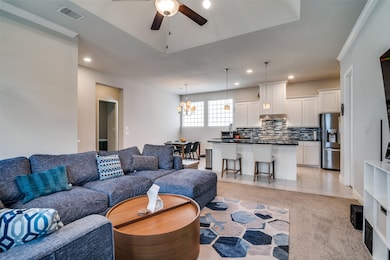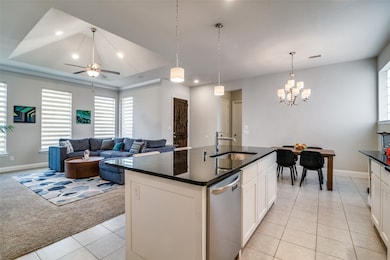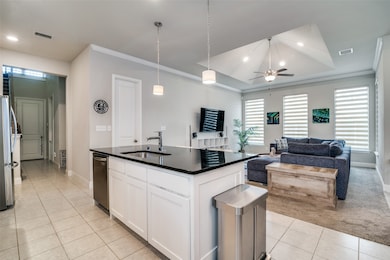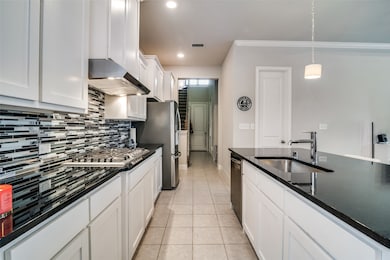600 Arma Rd Allen, TX 75002
South East Allen NeighborhoodEstimated payment $3,612/month
Highlights
- Open Floorplan
- Traditional Architecture
- Granite Countertops
- Lowery Freshman Center Rated A
- Corner Lot
- Cul-De-Sac
About This Home
THIS HOUSE LIVES LIKE A ONE STORY with only the game room and one bedroom and full bath up!! Perfect for teenager or inlaws. Separate suite. The open concept design living room is open to the kitchen... and WHAT A KITCHEN! Well equipped with a 5 burner gas cooktop, separate convection oven and microwave with granite clad counters and stylish mosaic tile backsplash PLUS a walk-in pantry and abundant storage and prep space! The island is perfect for casual meals and the spacious breakfast area could easily accommodate a large dining room table. Designed to meet the needs of a young family who prefer kids on the same level, multi-generational living arrangement or home office there are two bedrooms and a full bath on one side of the living space with the primary suite separate on the opposite side. Beautifully appointed, the master bath features a penny tile faced jetted tub, spacious stand alone shower, dual sinks and TWO large walk in closets! The upper level features the large game room and fourth bedroom with an enormous walk in closet and full bath! Storage is abundant throughout the entire house. Tankless hot water heater and radiant barrier insulation! Located directly across the street from the new city dog park where friends, human and canine meet for fun and just down the street from the neighborhood greenbelt, this house really has it all... the right location 5 minutes from Watters Creek Village and nearby Allen outlets with a variety of options for dining, shopping and entertainment and with easy access to major highways for everywhere you want to go, all the things you want and everything you need, this should be your new address!
Listing Agent
Ebby Halliday, REALTORS Brokerage Phone: 972-387-0300 License #0311920 Listed on: 11/14/2025

Co-Listing Agent
Ebby Halliday, REALTORS Brokerage Phone: 972-387-0300 License #0155100
Home Details
Home Type
- Single Family
Est. Annual Taxes
- $10,016
Year Built
- Built in 2015
Lot Details
- 4,356 Sq Ft Lot
- Cul-De-Sac
- Wood Fence
- Corner Lot
- Few Trees
HOA Fees
- $54 Monthly HOA Fees
Parking
- 2 Car Attached Garage
- Parking Accessed On Kitchen Level
- Alley Access
- Rear-Facing Garage
- Single Garage Door
Home Design
- Traditional Architecture
- Brick Exterior Construction
- Slab Foundation
- Composition Roof
Interior Spaces
- 2,498 Sq Ft Home
- 2-Story Property
- Open Floorplan
- Wired For Sound
- Ceiling Fan
- Decorative Lighting
- Window Treatments
Kitchen
- Convection Oven
- Gas Cooktop
- Microwave
- Dishwasher
- Kitchen Island
- Granite Countertops
- Disposal
Flooring
- Carpet
- Ceramic Tile
Bedrooms and Bathrooms
- 4 Bedrooms
- Walk-In Closet
- 3 Full Bathrooms
Laundry
- Laundry in Utility Room
- Electric Dryer Hookup
Home Security
- Home Security System
- Fire and Smoke Detector
Outdoor Features
- Courtyard
- Rain Gutters
- Front Porch
Schools
- Boyd Elementary School
- Ereckson Middle School
- Allen High School
Utilities
- Forced Air Zoned Heating and Cooling System
- Heating System Uses Natural Gas
- Tankless Water Heater
- High Speed Internet
- Cable TV Available
Listing and Financial Details
- Legal Lot and Block 2 / B
- Assessor Parcel Number R1064900B00201
Community Details
Overview
- Association fees include management, maintenance structure
- Cottonwood Crossing Owners Assoc Association
- Cottonwood Crossing Subdivision
Recreation
- Trails
Map
Home Values in the Area
Average Home Value in this Area
Tax History
| Year | Tax Paid | Tax Assessment Tax Assessment Total Assessment is a certain percentage of the fair market value that is determined by local assessors to be the total taxable value of land and additions on the property. | Land | Improvement |
|---|---|---|---|---|
| 2025 | $8,381 | $565,336 | $140,000 | $425,336 |
| 2024 | $8,381 | $549,778 | $140,000 | $409,778 |
| 2023 | $8,381 | $450,120 | $130,000 | $404,670 |
| 2022 | $8,124 | $409,200 | $112,000 | $399,365 |
| 2021 | $7,909 | $372,000 | $95,000 | $277,000 |
| 2020 | $8,093 | $367,196 | $80,000 | $287,196 |
| 2019 | $8,372 | $362,443 | $80,000 | $288,142 |
| 2018 | $7,750 | $329,494 | $80,000 | $249,494 |
| 2017 | $8,355 | $355,226 | $80,000 | $275,226 |
| 2016 | $5,818 | $242,449 | $63,200 | $179,249 |
| 2015 | -- | $32,000 | $32,000 | $0 |
Property History
| Date | Event | Price | List to Sale | Price per Sq Ft | Prior Sale |
|---|---|---|---|---|---|
| 01/20/2026 01/20/26 | Price Changed | $530,000 | -3.6% | $212 / Sq Ft | |
| 12/17/2025 12/17/25 | Price Changed | $550,000 | -3.5% | $220 / Sq Ft | |
| 11/14/2025 11/14/25 | For Sale | $570,000 | +1.8% | $228 / Sq Ft | |
| 03/27/2023 03/27/23 | Sold | -- | -- | -- | View Prior Sale |
| 03/14/2023 03/14/23 | Pending | -- | -- | -- | |
| 03/04/2023 03/04/23 | For Sale | $560,000 | -- | $225 / Sq Ft |
Purchase History
| Date | Type | Sale Price | Title Company |
|---|---|---|---|
| Deed | -- | Capital Title | |
| Vendors Lien | -- | None Available | |
| Vendors Lien | -- | Stc |
Mortgage History
| Date | Status | Loan Amount | Loan Type |
|---|---|---|---|
| Open | $452,000 | New Conventional | |
| Previous Owner | $246,680 | Purchase Money Mortgage |
Source: North Texas Real Estate Information Systems (NTREIS)
MLS Number: 21110030
APN: R-10649-00B-0020-1
- 601 S Jupiter Rd
- 523 Post Oak Ln
- 807 Rockcrossing Ln
- 609 Falling Leaf Dr
- 514 Toorpu Cir
- 706 S Jupiter Rd Unit 606
- 706 S Jupiter Rd Unit 905
- 510 Sequoia St
- 207 Congaree Rd
- 520 Teton St
- 412 Ellis St
- 153 W Way Dr
- 708 Willow Oak Dr
- 136 W Way Dr
- 905 Whitman Cir
- 206 Watson Dr
- 527 English Oak Dr
- 770 Whitman Dr
- 503 Keith Dr
- 100 W Way Dr
- 526 Post Oak Ln
- 528 Post Oak Ln
- 516 Cedar Elm Ln
- 325 S Jupiter Rd
- 609 Falling Leaf Dr
- 328 Regency Dr
- 552 Sequoia St
- 525 Teton St
- 301 S Jupiter Rd
- 707 Cottonwood Bend Dr
- 524 White Oak St
- 122 W Way Dr
- 512 White Oak St
- 724 Meadow Mead Dr
- 740 Wandering Way Dr
- 540 E Bethany Dr
- 301 N Greenville Ave
- 807 Grassy Glen Dr
- 538 Hawthorne Dr
- 315 N Greenville Ave
Ask me questions while you tour the home.
