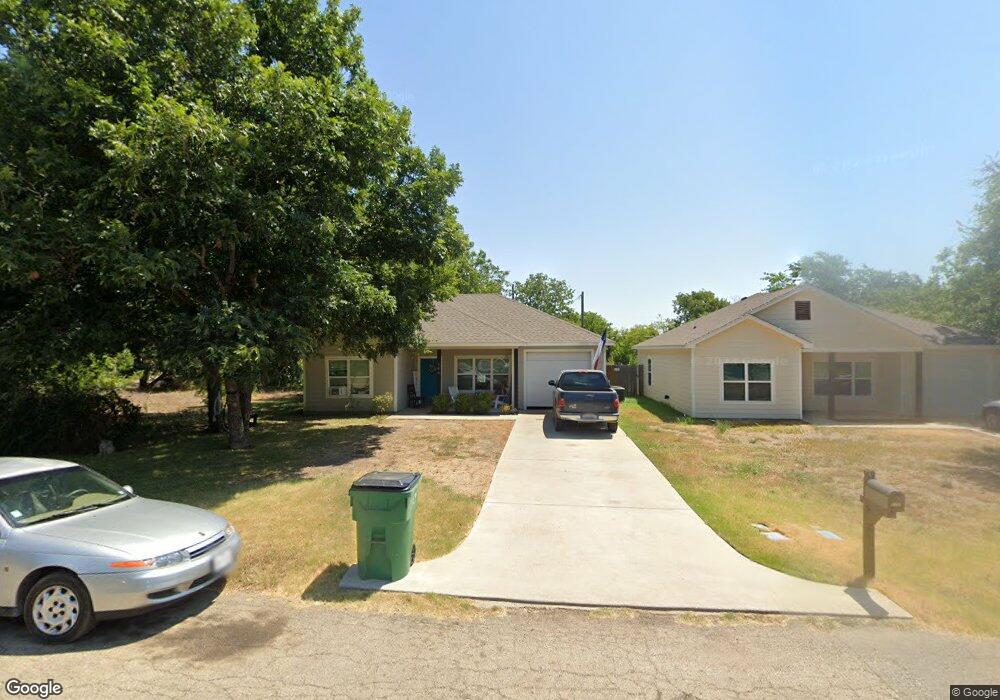600 Arthur St McGregor, TX 76657
3
Beds
2
Baths
1,356
Sq Ft
6,011
Sq Ft Lot
Highlights
- Open Floorplan
- Built-In Features
- Walk-In Closet
- McGregor Primary School Rated A-
- Double Vanity
- Tile Flooring
About This Home
Beautiful, custom build farm stile home! New construction, open concept, custom build cabinets, three bedroom, two baths, plenty of natural light. Long drive way concrete, with inn city limits.
Home Details
Home Type
- Single Family
Est. Annual Taxes
- $213
Year Built
- Built in 2024
Parking
- Driveway
Home Design
- Slab Foundation
- Composition Roof
Interior Spaces
- 1,356 Sq Ft Home
- 1-Story Property
- Open Floorplan
- Built-In Features
- Tile Flooring
Kitchen
- Electric Oven
- Electric Cooktop
- Microwave
- Dishwasher
- Kitchen Island
- Disposal
Bedrooms and Bathrooms
- 3 Bedrooms
- Walk-In Closet
- 2 Full Bathrooms
- Double Vanity
Schools
- Mcgregor Elementary School
- Mcgregor High School
Additional Features
- 6,011 Sq Ft Lot
- Electric Water Heater
Listing and Financial Details
- Residential Lease
- Property Available on 11/17/25
- Tenant pays for all utilities
- Legal Lot and Block 1 / 28
- Assessor Parcel Number 341340000209005
Community Details
Overview
- Mcgregor Ot Subdivision
Pet Policy
- Pets Allowed
- Pet Deposit $1,200
- 1 Pet Allowed
Map
Source: North Texas Real Estate Information Systems (NTREIS)
MLS Number: 21114584
APN: 34-134000-020900-5
Nearby Homes
- 310 Garfield St
- 1300 W 8th St
- 1306 W 11th St
- 1011 Lincoln St
- 918 Edinburgh Dr
- 273 Leafy Hollow Ln
- 1029 Windstone Dr
- 2708 Risinger Rd
- 2100 Palafox Dr
- 2321 Paddington Way
- 11424 Patera St
- 3209 Samson Dr
- 2600 Comanche Trail Unit 2602
- 9821 Chapel Rd
- 1375 Old Bethany Rd
- 1700 Breezy Dr
- 2332 Breezy Dr
- 9912 Shawnee Trail
- 2509 Tigua Ct
- 1500-1549 Western Oaks Dr

