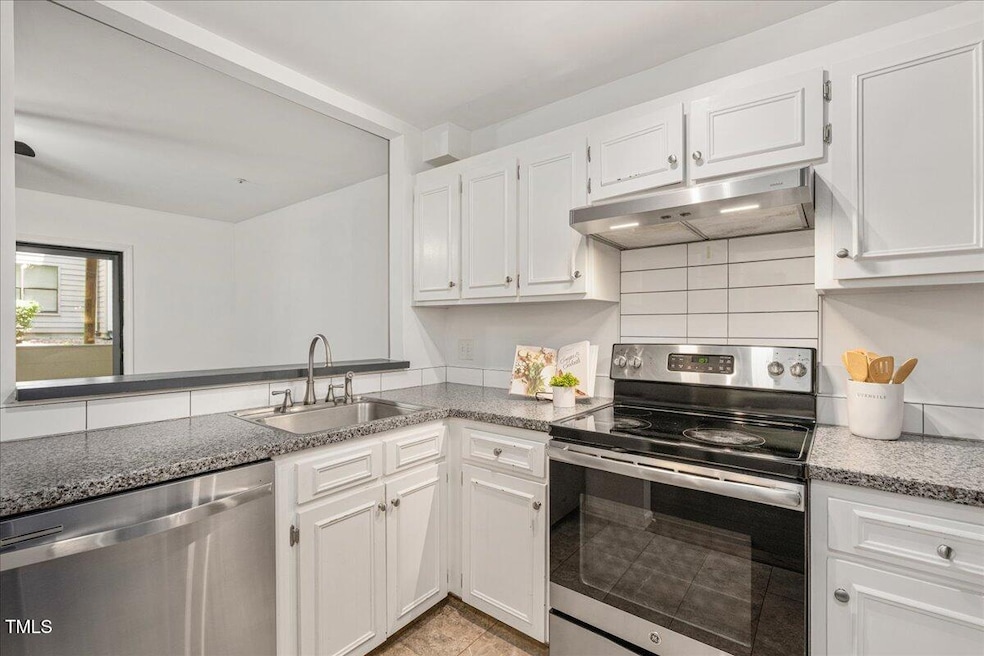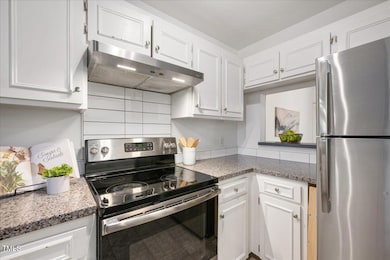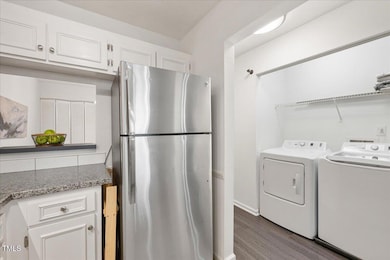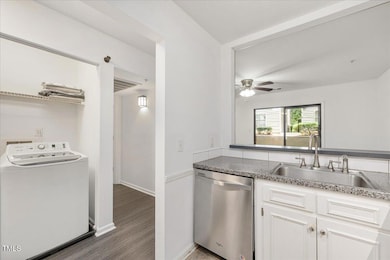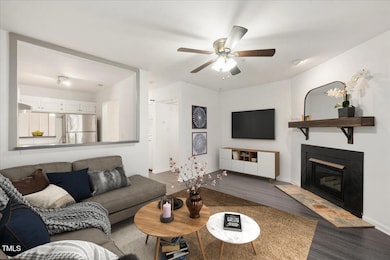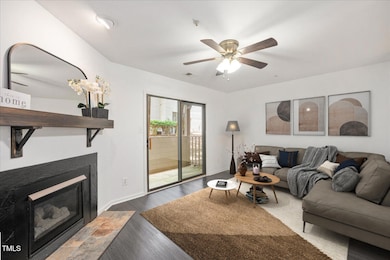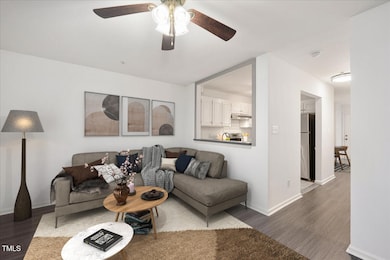600 Audubon Lake Dr Unit 4b11 Durham, NC 27713
Southpoint NeighborhoodEstimated payment $1,482/month
Highlights
- Traditional Architecture
- Walk-In Closet
- Laundry Room
- Granite Countertops
- Living Room
- Entrance Foyer
About This Home
This bright and stylish ground-level condo is move-in ready and perfectly located in one of Durham's most convenient spots. The kitchen has been beautifully updated with granite countertops, stainless steel appliances, and crisp white cabinets. The living area features a cozy gas fireplace with a custom mantle, and the layout flows easily for everyday living or hosting friends.
Both bedrooms get great natural light and have their own updated ensuite bathrooms—ideal for roommates, guests, or working from home. You'll find modern vinyl plank flooring throughout the main living spaces and fresh paint that gives the whole place a clean, updated feel. Step out back to your private covered patio—perfect for morning coffee or an evening glass of wine.
The location is a dream: close to great local restaurants, a coffee shop, and the Tobacco Trail You will also be only minutes to Southpoint Mall, with easy access to I-40, Duke, UNC, RDU, and downtown Raleigh.
If you're looking for low-maintenance living in a walkable, central Durham location—this is it.
Property Details
Home Type
- Condominium
Est. Annual Taxes
- $1,687
Year Built
- Built in 1986
HOA Fees
- $202 Monthly HOA Fees
Home Design
- Traditional Architecture
- Slab Foundation
- Shingle Roof
- Wood Siding
Interior Spaces
- 1,005 Sq Ft Home
- 1-Story Property
- Ceiling Fan
- Entrance Foyer
- Living Room
- Dining Room
- Laundry Room
Kitchen
- Electric Range
- Range Hood
- Dishwasher
- Granite Countertops
- Disposal
Flooring
- Carpet
- Luxury Vinyl Tile
Bedrooms and Bathrooms
- 2 Bedrooms
- Walk-In Closet
- 2 Full Bathrooms
- Primary bathroom on main floor
Parking
- Common or Shared Parking
- Open Parking
- Unassigned Parking
Schools
- Southwest Elementary School
- Githens Middle School
- Jordan High School
Utilities
- Central Heating and Cooling System
Community Details
- Association fees include ground maintenance
- I 40 To Fayetteville Rd Exit 276 North To 54, Take Association, Phone Number (919) 564-9134
- Brandon Ridge Spring Hill Subdivision
Listing and Financial Details
- Assessor Parcel Number 04
Map
Home Values in the Area
Average Home Value in this Area
Property History
| Date | Event | Price | List to Sale | Price per Sq Ft |
|---|---|---|---|---|
| 11/08/2025 11/08/25 | Pending | -- | -- | -- |
| 10/03/2025 10/03/25 | Price Changed | $216,000 | -1.4% | $215 / Sq Ft |
| 07/23/2025 07/23/25 | Price Changed | $219,000 | -1.6% | $218 / Sq Ft |
| 06/13/2025 06/13/25 | For Sale | $222,500 | -- | $221 / Sq Ft |
Source: Doorify MLS
MLS Number: 10102868
- 600 Audubon Lake Dr Unit 1a32
- 600 Audubon Lake Dr Unit 6b22
- 508 Colvard Woods Way
- 501 Darby Glen Ln
- 509 Darby Glen Ln
- 1003 Regalia Rd Unit 33
- Reid Elite Modern I Plan at Rollingdale by Toll Brothers
- 4811 Highgate Dr
- 235 Winterberry Ridge Dr
- 200 Winterberry Ridge Dr
- 8017 Morrell Ln
- 6612 Rossford Ln
- 6608 Rossford Ln
- 4 Barkridge Ct
- 6 Aurora Ct
- 108 Hollow Oak Dr
- 107 Weathersfield Dr
- 7250 Nc 751 Hwy Unit 2101
- 14 W Bridlewood Trail
- 6705 Somerknoll Dr
