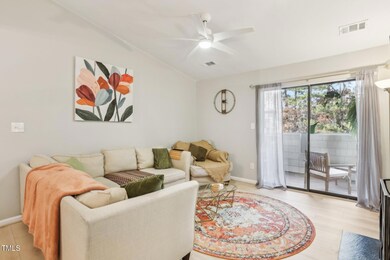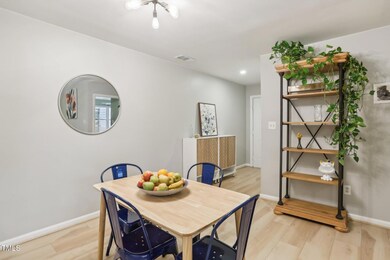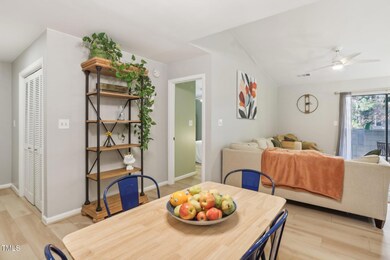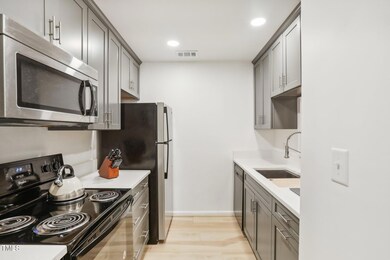
600 Audubon Lake Dr Unit 8c32 Durham, NC 27713
Southpoint NeighborhoodHighlights
- Ranch Style House
- Screened Porch
- Tile Flooring
- Quartz Countertops
- Walk-In Closet
- Outdoor Storage
About This Home
As of March 2025Discover the perfect blend of comfort, convenience, and style in this spacious 2-bedroom, 2-bathroom condo located in the heart of South Durham. Nestled just 7 minutes from Southpoint Mall's vibrant shopping, dining, and entertainment options and only 10 minutes from Research Triangle Park, this home is ideally situated for work and play. Step inside to a bright and airy living room, where high ceilings and a wall of natural light create a welcoming atmosphere. The sliding glass doors open to your newly screened in private deck, perfect for relaxing or enjoying a morning coffee. The kitchen boasts modern quartz countertops, offering both durability and elegance, making it a delight for home chefs. Each generously sized bedroom features a walk-in closet and an en-suite bathroom, providing privacy and convenience. Walking distance to plaza with coffee shop, restaurants, and an American Tobacco Trail entrance!
With its prime location and thoughtful design, this condo is a rare find. Whether you're looking for your next home or a smart investment, this South Durham gem is a must-see!
Property Details
Home Type
- Condominium
Est. Annual Taxes
- $1,760
Year Built
- Built in 1986
HOA Fees
- $207 Monthly HOA Fees
Home Design
- Ranch Style House
- Slab Foundation
- Architectural Shingle Roof
- Wood Siding
- Masonite
Interior Spaces
- 1,006 Sq Ft Home
- Smooth Ceilings
- Ceiling Fan
- Screened Porch
- Scuttle Attic Hole
- Laundry on main level
Kitchen
- Electric Range
- Microwave
- Dishwasher
- Quartz Countertops
Flooring
- Tile
- Vinyl
Bedrooms and Bathrooms
- 2 Bedrooms
- Walk-In Closet
- 2 Full Bathrooms
Parking
- 2 Parking Spaces
- Private Driveway
- 2 Open Parking Spaces
- Parking Lot
Outdoor Features
- Outdoor Storage
- Rain Gutters
Schools
- Pearsontown Elementary School
- Githens Middle School
- Jordan High School
Utilities
- Forced Air Heating and Cooling System
Community Details
- Association fees include ground maintenance, maintenance structure, trash
- Towne Properties Asset Mgmt (Oh) / 6883 Association, Phone Number (919) 878-8787
- Brandon Ridge Spring Hill Subdivision
Listing and Financial Details
- Assessor Parcel Number 0718-56-6531.011
Similar Homes in Durham, NC
Home Values in the Area
Average Home Value in this Area
Property History
| Date | Event | Price | Change | Sq Ft Price |
|---|---|---|---|---|
| 03/12/2025 03/12/25 | Sold | $235,000 | 0.0% | $234 / Sq Ft |
| 02/09/2025 02/09/25 | Pending | -- | -- | -- |
| 01/29/2025 01/29/25 | Price Changed | $235,000 | -1.1% | $234 / Sq Ft |
| 01/10/2025 01/10/25 | For Sale | $237,500 | -- | $236 / Sq Ft |
Tax History Compared to Growth
Agents Affiliated with this Home
-
Samuel Duncan

Seller's Agent in 2025
Samuel Duncan
DASH Carolina
(919) 830-1856
2 in this area
144 Total Sales
-
Lisa Scholl

Buyer's Agent in 2025
Lisa Scholl
Coldwell Banker Advantage
(919) 740-2339
1 in this area
16 Total Sales
Map
Source: Doorify MLS
MLS Number: 10070172
- 600 Audubon Lake Dr Unit 3a23
- 600 Audubon Lake Dr Unit 4b11
- 202 Cottage Ln
- 508 Colvard Woods Way
- 504 Colvard Woods Way
- 1607 W North Carolina 54
- 509 Darby Glen Ln
- 2126 Opulent Oaks Ln Unit 14
- 1002 Regalia Rd Unit 2
- Reid Elite Modern I Plan at Rollingdale by Toll Brothers
- 1003 Regalia Rd Unit 33
- 2007 Opulent Oaks Ln Unit 24
- 4902 Marlborough Way
- 27 Copper Hill Ct
- 31 Westridge Dr
- 6612 Rossford Ln
- 4 Barkridge Ct
- 7250 Nc 751 Hwy Unit 2101
- 14 W Bridlewood Trail
- 6705 Somerknoll Dr






