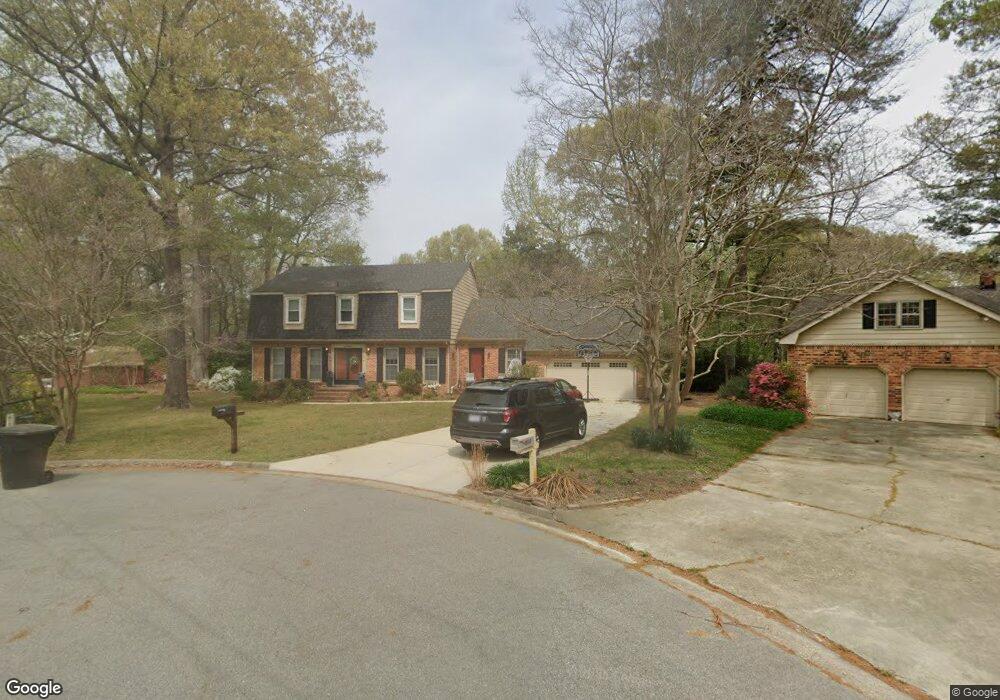600 Balfor Ct Virginia Beach, VA 23464
Fairfield NeighborhoodEstimated Value: $605,000 - $626,000
5
Beds
3
Baths
2,900
Sq Ft
$213/Sq Ft
Est. Value
About This Home
This home is located at 600 Balfor Ct, Virginia Beach, VA 23464 and is currently estimated at $618,047, approximately $213 per square foot. 600 Balfor Ct is a home located in Virginia Beach City with nearby schools including Fairfield Elementary School, Kempsville Middle School, and Kempsville High School.
Ownership History
Date
Name
Owned For
Owner Type
Purchase Details
Closed on
Jul 31, 2024
Sold by
Wilson Grant E and Kim Amy J
Bought by
Tomlin Kristl Dorschner and Tomlin Hayden
Current Estimated Value
Home Financials for this Owner
Home Financials are based on the most recent Mortgage that was taken out on this home.
Original Mortgage
$570,000
Outstanding Balance
$563,550
Interest Rate
6.87%
Mortgage Type
New Conventional
Estimated Equity
$54,497
Purchase Details
Closed on
Jun 18, 2015
Sold by
Kent Thomas E
Bought by
Wilson Grant E
Home Financials for this Owner
Home Financials are based on the most recent Mortgage that was taken out on this home.
Original Mortgage
$368,600
Interest Rate
3.78%
Mortgage Type
New Conventional
Create a Home Valuation Report for This Property
The Home Valuation Report is an in-depth analysis detailing your home's value as well as a comparison with similar homes in the area
Home Values in the Area
Average Home Value in this Area
Purchase History
| Date | Buyer | Sale Price | Title Company |
|---|---|---|---|
| Tomlin Kristl Dorschner | $600,000 | Stewart Title Guaranty Company | |
| Wilson Grant E | $388,000 | -- |
Source: Public Records
Mortgage History
| Date | Status | Borrower | Loan Amount |
|---|---|---|---|
| Open | Tomlin Kristl Dorschner | $570,000 | |
| Previous Owner | Wilson Grant E | $368,600 |
Source: Public Records
Tax History Compared to Growth
Tax History
| Year | Tax Paid | Tax Assessment Tax Assessment Total Assessment is a certain percentage of the fair market value that is determined by local assessors to be the total taxable value of land and additions on the property. | Land | Improvement |
|---|---|---|---|---|
| 2025 | $4,814 | $549,100 | $185,000 | $364,100 |
| 2024 | $4,814 | $496,300 | $185,000 | $311,300 |
| 2023 | $4,604 | $465,000 | $166,300 | $298,700 |
| 2022 | $4,366 | $441,000 | $147,800 | $293,200 |
| 2021 | $4,097 | $413,800 | $141,100 | $272,700 |
| 2020 | $4,116 | $404,500 | $141,100 | $263,400 |
| 2019 | $4,068 | $383,900 | $139,400 | $244,500 |
| 2018 | $3,849 | $383,900 | $139,400 | $244,500 |
| 2017 | $3,703 | $369,400 | $134,400 | $235,000 |
| 2016 | $3,617 | $365,400 | $134,400 | $231,000 |
| 2015 | $3,197 | $322,900 | $134,400 | $188,500 |
| 2014 | $3,011 | $323,800 | $139,400 | $184,400 |
Source: Public Records
Map
Nearby Homes
- 670 Lord Dunmore Dr
- 5242 Vestry Dr
- 5241 Balboa Dr
- 700 Achilles Ct
- 405 Count Fleet Cir
- 5213 Rolleston Dr
- 325 Busher Rd
- 5448 Todd St
- 5304 Gale Dr
- 945 Lord Dunmore Dr
- 228 Oakengate Turn
- 5025 Clairmont Ct
- 813 Oglesby Ct
- 5316 Hamilton Ln
- 700 Hemlock Crescent
- 5015 Dunderdale Ct
- 5424 Susquehanna Dr
- 272 S Parliament Dr
- 5121 Lobaugh Dr
- 701 Skipwith Rd
- 604 Balfor Ct
- 601 Balfor Ct
- 608 Balfor Ct
- 605 Balfor Ct
- 609 Balfor Ct
- 644 Rosaer Ln
- 640 Rosaer Ln
- 608 Gaskin Ct
- 613 Balfor Ct
- 604 Gaskin Ct
- 612 Balfor Ct
- 5294 W Valleyside Ct
- 648 Rosaer Ln
- 5289 Fairfield Blvd
- 605 Sarah Ct
- 5298 W Valleyside Ct
- 636 Rosaer Ln
- 617 Balfor Ct
- 5290 W Valleyside Ct
- 5293 Fairfield Blvd
