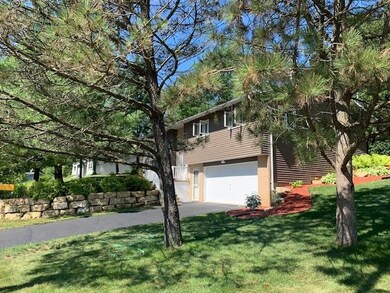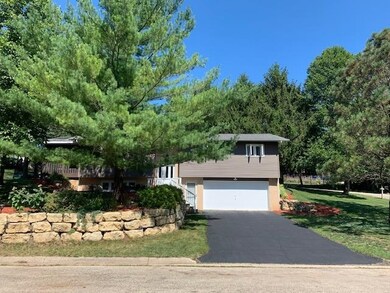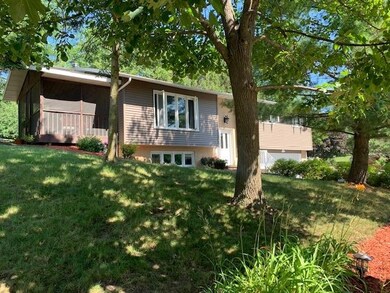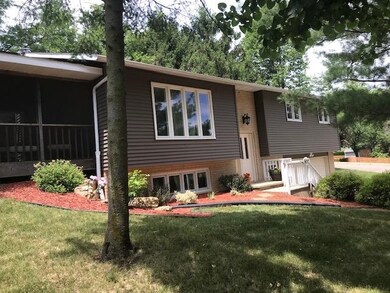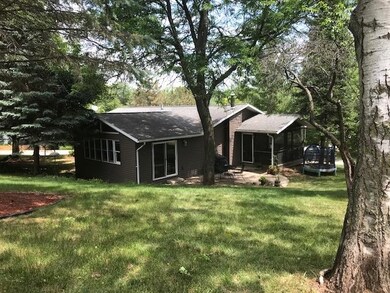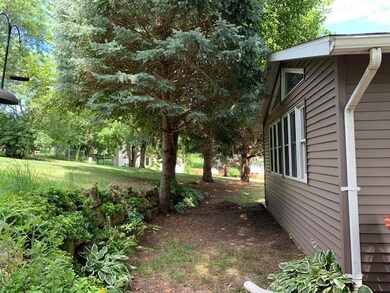
600 Birchwood Trail Mount Horeb, WI 53572
Highlights
- Open Floorplan
- Recreation Room
- Raised Ranch Architecture
- Mount Horeb Intermediate School Rated A-
- Vaulted Ceiling
- Wood Flooring
About This Home
As of August 2022Mt Horeb home with plenty of room for your family. Open floorplan and breakfast bar. Large 15x21 first floor sun/family room with gas fireplace. 10x14 screened porch – great to enjoy the outside. Sunny windows all around, spacious lower level rec room. Lovely landscaped lot with private back yard. Walk to elementary/early learning school
Last Agent to Sell the Property
Century 21 Affiliated Pfister License #8624-90 Listed on: 06/30/2022

Last Buyer's Agent
SCWMLS Non-Member
South Central Non-Member
Home Details
Home Type
- Single Family
Est. Annual Taxes
- $4,972
Year Built
- Built in 1979
Lot Details
- 0.46 Acre Lot
- Corner Lot
Home Design
- Raised Ranch Architecture
- Poured Concrete
- Vinyl Siding
Interior Spaces
- Multi-Level Property
- Open Floorplan
- Vaulted Ceiling
- Skylights
- Gas Fireplace
- Great Room
- Recreation Room
- Screened Porch
- Wood Flooring
- Laundry on main level
Kitchen
- Breakfast Bar
- Oven or Range
- Microwave
- Dishwasher
Bedrooms and Bathrooms
- 3 Bedrooms
- 3 Full Bathrooms
- Bathtub
Finished Basement
- Walk-Out Basement
- Basement Fills Entire Space Under The House
- Basement Windows
Parking
- 2 Car Attached Garage
- Tuck Under Garage
- Garage Door Opener
Outdoor Features
- Patio
Schools
- Mount Horeb Elementary And Middle School
- Mount Horeb High School
Utilities
- Forced Air Cooling System
- Water Softener
- High Speed Internet
- Cable TV Available
Community Details
- Hamilton Club Addition Subdivision
Ownership History
Purchase Details
Home Financials for this Owner
Home Financials are based on the most recent Mortgage that was taken out on this home.Purchase Details
Home Financials for this Owner
Home Financials are based on the most recent Mortgage that was taken out on this home.Purchase Details
Home Financials for this Owner
Home Financials are based on the most recent Mortgage that was taken out on this home.Purchase Details
Home Financials for this Owner
Home Financials are based on the most recent Mortgage that was taken out on this home.Purchase Details
Home Financials for this Owner
Home Financials are based on the most recent Mortgage that was taken out on this home.Similar Homes in Mount Horeb, WI
Home Values in the Area
Average Home Value in this Area
Purchase History
| Date | Type | Sale Price | Title Company |
|---|---|---|---|
| Warranty Deed | $415,000 | None Listed On Document | |
| Deed | -- | -- | |
| Deed | $254,000 | -- | |
| Warranty Deed | $142,000 | All Star Title Inc | |
| Warranty Deed | $197,000 | None Available |
Mortgage History
| Date | Status | Loan Amount | Loan Type |
|---|---|---|---|
| Open | $332,000 | New Conventional | |
| Previous Owner | $56,740 | Credit Line Revolving | |
| Previous Owner | $234,000 | New Conventional | |
| Previous Owner | $241,300 | New Conventional | |
| Previous Owner | $113,600 | New Conventional | |
| Previous Owner | $221,400 | Unknown | |
| Previous Owner | $202,500 | Unknown | |
| Previous Owner | $159,040 | Adjustable Rate Mortgage/ARM | |
| Previous Owner | $29,820 | Stand Alone Second | |
| Previous Owner | $167,450 | Adjustable Rate Mortgage/ARM |
Property History
| Date | Event | Price | Change | Sq Ft Price |
|---|---|---|---|---|
| 08/24/2022 08/24/22 | Sold | $415,000 | +7.8% | $195 / Sq Ft |
| 06/30/2022 06/30/22 | For Sale | $385,000 | +51.6% | $181 / Sq Ft |
| 09/29/2017 09/29/17 | Sold | $254,000 | -0.4% | $119 / Sq Ft |
| 08/04/2017 08/04/17 | Pending | -- | -- | -- |
| 07/24/2017 07/24/17 | For Sale | $254,900 | +79.5% | $120 / Sq Ft |
| 11/08/2012 11/08/12 | Sold | $142,000 | -11.1% | $67 / Sq Ft |
| 09/25/2012 09/25/12 | Pending | -- | -- | -- |
| 07/25/2012 07/25/12 | For Sale | $159,800 | -- | $75 / Sq Ft |
Tax History Compared to Growth
Tax History
| Year | Tax Paid | Tax Assessment Tax Assessment Total Assessment is a certain percentage of the fair market value that is determined by local assessors to be the total taxable value of land and additions on the property. | Land | Improvement |
|---|---|---|---|---|
| 2024 | $6,326 | $415,000 | $94,500 | $320,500 |
| 2023 | $6,051 | $415,000 | $94,500 | $320,500 |
| 2021 | $4,972 | $254,000 | $67,500 | $186,500 |
| 2020 | $4,909 | $254,000 | $67,500 | $186,500 |
| 2019 | $4,932 | $254,000 | $67,500 | $186,500 |
| 2018 | $4,840 | $254,000 | $67,500 | $186,500 |
| 2017 | $4,232 | $206,300 | $73,300 | $133,000 |
| 2016 | $3,887 | $206,300 | $73,300 | $133,000 |
| 2015 | $3,669 | $205,600 | $73,300 | $132,300 |
| 2014 | -- | $205,600 | $73,300 | $132,300 |
| 2013 | $3,841 | $205,600 | $73,300 | $132,300 |
Agents Affiliated with this Home
-

Seller's Agent in 2022
Alex Pfister
Century 21 Affiliated Pfister
(608) 437-3044
21 in this area
53 Total Sales
-

Seller Co-Listing Agent in 2022
John Carter
Century 21 Affiliated Pfister
(608) 335-3818
14 in this area
40 Total Sales
-
S
Buyer's Agent in 2022
SCWMLS Non-Member
South Central Non-Member
-

Seller's Agent in 2017
Jennifer Rortvedt
First Weber Inc
(608) 220-6613
1 in this area
80 Total Sales
-

Seller's Agent in 2012
Gail Rutkowski
Century 21 Affiliated
(608) 345-8737
1 Total Sale
-

Buyer's Agent in 2012
Byron Chase
EXP Realty, LLC
(608) 575-1414
5 Total Sales
Map
Source: South Central Wisconsin Multiple Listing Service
MLS Number: 1938313
APN: 0606-132-3788-0
- 111 Ridge Dr
- 721 S 2nd St
- 331 Parkway Dr
- 808 Maple Dr
- 220.4 M/L Acres Wisconsin 78
- 128.3 M/L Acres Wisconsin 78
- 92.14 M/L Acres Wisconsin 78
- Lots 1 & 2 Wisconsin 78
- Lot 2 Wisconsin 78
- Lot 1 Wisconsin 78
- 509 Meadow View Rd
- 803 Alaska Ave
- 501 Glacier Trail
- 107 Ravine Rd
- 1505 Green Valley Rd
- 54 Ac County Road Id
- 1601 Raspberry Ln
- 405 Blue View Dr
- 128 Robyn Ridge
- 311 Blue View Dr

